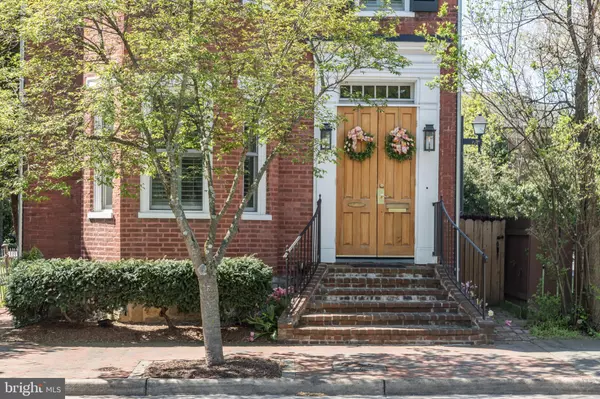$850,000
$950,000
10.5%For more information regarding the value of a property, please contact us for a free consultation.
4 Beds
4 Baths
2,853 SqFt
SOLD DATE : 06/25/2024
Key Details
Sold Price $850,000
Property Type Single Family Home
Sub Type Detached
Listing Status Sold
Purchase Type For Sale
Square Footage 2,853 sqft
Price per Sqft $297
Subdivision None Available
MLS Listing ID VAWI2005540
Sold Date 06/25/24
Style Colonial,Traditional
Bedrooms 4
Full Baths 3
Half Baths 1
HOA Y/N N
Abv Grd Liv Area 2,853
Originating Board BRIGHT
Year Built 1891
Annual Tax Amount $4,485
Tax Year 2022
Lot Size 3,223 Sqft
Acres 0.07
Lot Dimensions 27/130
Property Description
Wonderful classic downtown townhouse in the Winchester’s historic district and walkable to downtown completely redone not just renovated, all new HVAC plumbing and electric. Super gourmet eat in kitchen. This house features 4 bedrooms 3 1/2 completely redone over the top baths, off street parking that not every downtown townhouse has. All of the four gas fireplaces have been redone. Both large 2nd floor bedrooms have all new beautifully appointed connecting bathrooms and gas fireplaces the floor plan is classic townhouse but walls have been opened up to make bright airy living and entertaining spaces but also include an elegant formal dining room. Open floor plan you won't believe how much living there is in this townhouse. Walk to downtown convenient to shopping in Winchester’s historic district the third floor has two bedrooms and a full bath or one of the bedrooms could be used it's an at Home Office. You need to see this townhouse from its basement to its third floor it's been completely redone.
Location
State VA
County Winchester City
Zoning B1
Direction North
Rooms
Basement Unfinished, Poured Concrete, Connecting Stairway
Main Level Bedrooms 4
Interior
Interior Features Ceiling Fan(s), Crown Moldings, Dining Area, Floor Plan - Traditional, Kitchen - Gourmet, Kitchen - Island, Recessed Lighting, Upgraded Countertops
Hot Water Electric
Heating Forced Air, Central
Cooling Central A/C
Flooring Hardwood, Tile/Brick
Fireplaces Number 4
Fireplaces Type Gas/Propane, Mantel(s)
Equipment Built-In Microwave, Built-In Range, Dishwasher, Microwave, Oven/Range - Gas, Range Hood
Furnishings No
Fireplace Y
Window Features Double Hung,Energy Efficient
Appliance Built-In Microwave, Built-In Range, Dishwasher, Microwave, Oven/Range - Gas, Range Hood
Heat Source Natural Gas
Exterior
Exterior Feature Patio(s), Porch(es)
Garage Spaces 2.0
Utilities Available Natural Gas Available, Water Available, Cable TV Available
Water Access N
View City
Roof Type Metal
Street Surface Black Top
Accessibility None
Porch Patio(s), Porch(es)
Road Frontage Public, City/County
Total Parking Spaces 2
Garage N
Building
Lot Description Level
Story 3
Foundation Stone, Slab
Sewer Public Sewer
Water Public
Architectural Style Colonial, Traditional
Level or Stories 3
Additional Building Above Grade, Below Grade
Structure Type 9'+ Ceilings,Brick,Dry Wall,Plaster Walls
New Construction N
Schools
School District Winchester City Public Schools
Others
Senior Community No
Tax ID 192-01-N- 6-
Ownership Fee Simple
SqFt Source Assessor
Security Features Security System,Smoke Detector
Horse Property N
Special Listing Condition Standard
Read Less Info
Want to know what your home might be worth? Contact us for a FREE valuation!

Our team is ready to help you sell your home for the highest possible price ASAP

Bought with Kaitlyn Behr • RE/MAX Roots

"My job is to find and attract mastery-based agents to the office, protect the culture, and make sure everyone is happy! "






