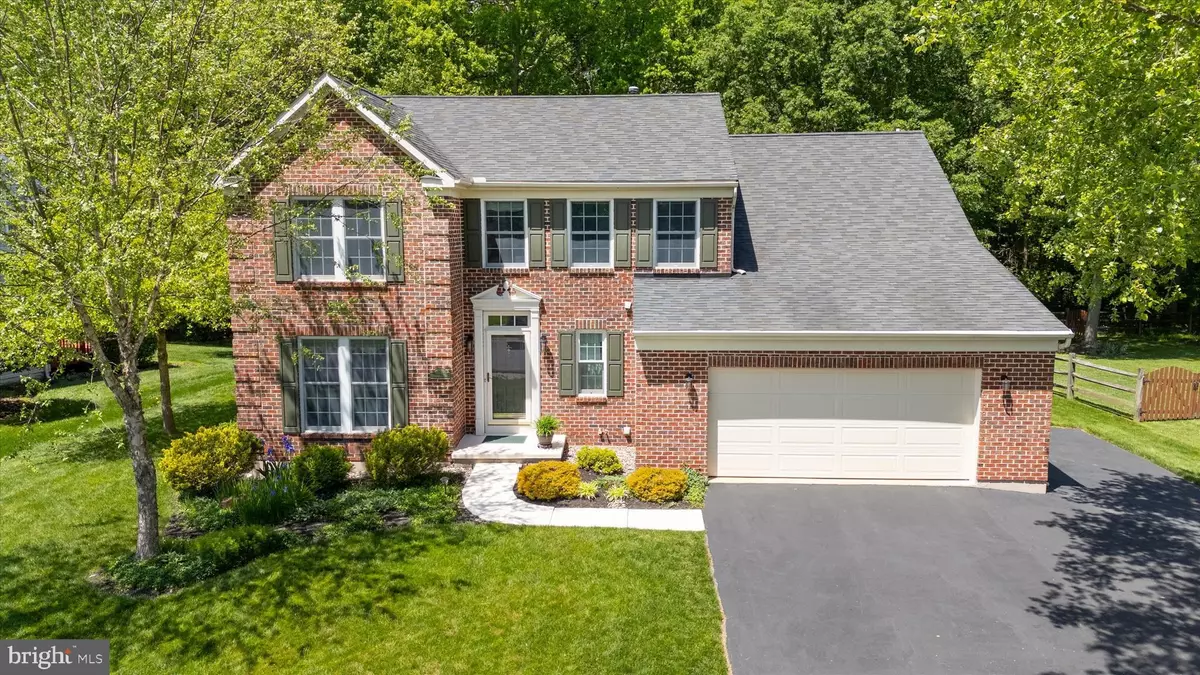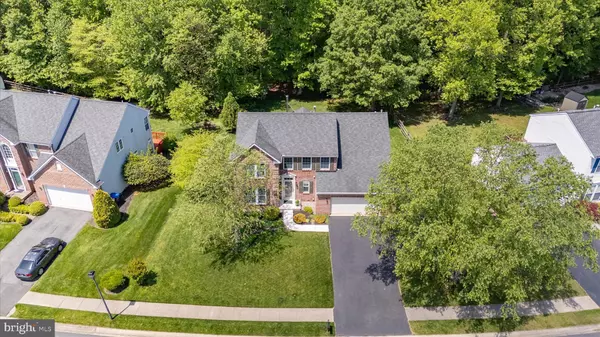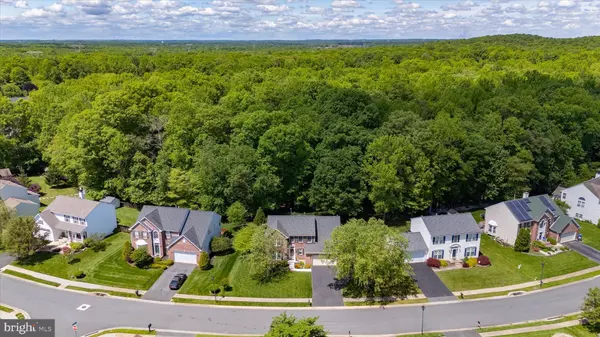$550,000
$539,900
1.9%For more information regarding the value of a property, please contact us for a free consultation.
4 Beds
3 Baths
2,550 SqFt
SOLD DATE : 06/24/2024
Key Details
Sold Price $550,000
Property Type Single Family Home
Sub Type Detached
Listing Status Sold
Purchase Type For Sale
Square Footage 2,550 sqft
Price per Sqft $215
Subdivision Old Post Farm
MLS Listing ID DENC2061210
Sold Date 06/24/24
Style Colonial
Bedrooms 4
Full Baths 2
Half Baths 1
HOA Fees $20/ann
HOA Y/N Y
Abv Grd Liv Area 2,550
Originating Board BRIGHT
Year Built 1998
Annual Tax Amount $3,915
Tax Year 2023
Lot Size 9,583 Sqft
Acres 0.22
Lot Dimensions 97.40 x 110.00
Property Description
**Open House Cancelled for both days**
**Exquisite Residence at 459 Preakness Run, Old Post Farm Community** This remarkable home is now available in the prestigious Old Post Farm Community, known for its tranquility and scenic surroundings. The residence at 459 Preakness Run has been meticulously maintained and updated, making it a premier offering in today’s market. As you enter, you are greeted by a grand foyer with gleaming hardwood that leads into a sophisticated living/Office area with floor to ceiling large windows that flood the space with natural lights. Property Highlights include - **Expanded newly sealed Driveway:** Accommodates over four vehicles in addition to a spacious two-car garage. - **Updated Kitchen:** Features newer appliances, a two-tier center island, quartz countertops, tiled flooring, and soft-close cabinets and drawers. This chef’s paradise overlooks a charming sunroom addition, providing a perfect blend of functionality and aesthetic appeal. Adjacent to the kitchen, the dining area provides a perfect space for intimate dinners and gatherings. - **Family Room:** Anchored by a cozy gas fireplace and adorned with hardwood flooring, this room is ideal for gatherings and relaxation. Upstairs, the primary suite is a true retreat with a recently renovated luxurious en-suite bathroom featuring dual vanities, and a glass-enclosed walk-in tiled surrounding shower. Three additional bedrooms provide plenty of room for family and guests, each with great closet space and easy access to well-appointed bathrooms- **Windows and Roof:** All-new Anderson windows($40K +) installed throughout the home and a new roof added in 2015 ensure both efficiency and peace of mind. - A water heater installed in 2014 adds to the home’s updated features. The main level's hardwood flooring enhances the elegance of the open floor plan, seamlessly connecting the living spaces. The family room’s large windows invite natural light while offering views of the beautifully wooded lot. This premium lot backs onto County land, providing unmatched privacy and serene views. Situated in a community that prides itself on its proximity to major routes, shopping centers, and schools, this home combines convenience with luxury living. The strategic location offers easy access to essential services while maintaining a peaceful residential feel. **Additional Features:** - A sunroom and new trax deck addition that provides a tranquil space for relaxation or entertainment. - A commitment to quality with recent updates that prioritize comfort and durability. 459 Preakness Run is more than just a home—it's a lifestyle choice for those seeking excellence in a vibrant community. Discover the blend of comfort, style, and convenience in this exquisite property. Home is conveniently located close to top-rated schools, 5 Mile radius to Newark Charter School, Christiana Mall/shopping centers, dining options, and has easy access to major highways. Schedule your viewing today and experience firsthand the unique qualities that make this home a rare find.
Location
State DE
County New Castle
Area Newark/Glasgow (30905)
Zoning NC21
Rooms
Other Rooms Living Room, Dining Room, Primary Bedroom, Bedroom 2, Bedroom 3, Kitchen, Family Room, Bedroom 1, Other, Attic
Basement Full
Interior
Interior Features Primary Bath(s), Kitchen - Island, Butlers Pantry, Kitchen - Eat-In
Hot Water Natural Gas
Heating Forced Air
Cooling Central A/C
Flooring Wood, Fully Carpeted, Vinyl, Tile/Brick
Fireplaces Number 1
Fireplaces Type Gas/Propane
Equipment Built-In Range, Oven - Self Cleaning, Dishwasher, Built-In Microwave
Fireplace Y
Window Features ENERGY STAR Qualified,Double Pane,Insulated,Replacement,Screens
Appliance Built-In Range, Oven - Self Cleaning, Dishwasher, Built-In Microwave
Heat Source Natural Gas
Laundry Main Floor
Exterior
Exterior Feature Deck(s)
Parking Features Garage - Front Entry, Garage Door Opener, Inside Access
Garage Spaces 7.0
Utilities Available Cable TV
Water Access N
Roof Type Pitched,Shingle
Accessibility None
Porch Deck(s)
Attached Garage 2
Total Parking Spaces 7
Garage Y
Building
Lot Description Level, Trees/Wooded, Backs to Trees
Story 2
Foundation Concrete Perimeter
Sewer Public Sewer
Water Public
Architectural Style Colonial
Level or Stories 2
Additional Building Above Grade, Below Grade
Structure Type 9'+ Ceilings
New Construction N
Schools
School District Christina
Others
HOA Fee Include Common Area Maintenance,Snow Removal
Senior Community No
Tax ID 11-016.10-015
Ownership Fee Simple
SqFt Source Assessor
Special Listing Condition Standard
Read Less Info
Want to know what your home might be worth? Contact us for a FREE valuation!

Our team is ready to help you sell your home for the highest possible price ASAP

Bought with Monica A Watson • Coldwell Banker Realty

"My job is to find and attract mastery-based agents to the office, protect the culture, and make sure everyone is happy! "






