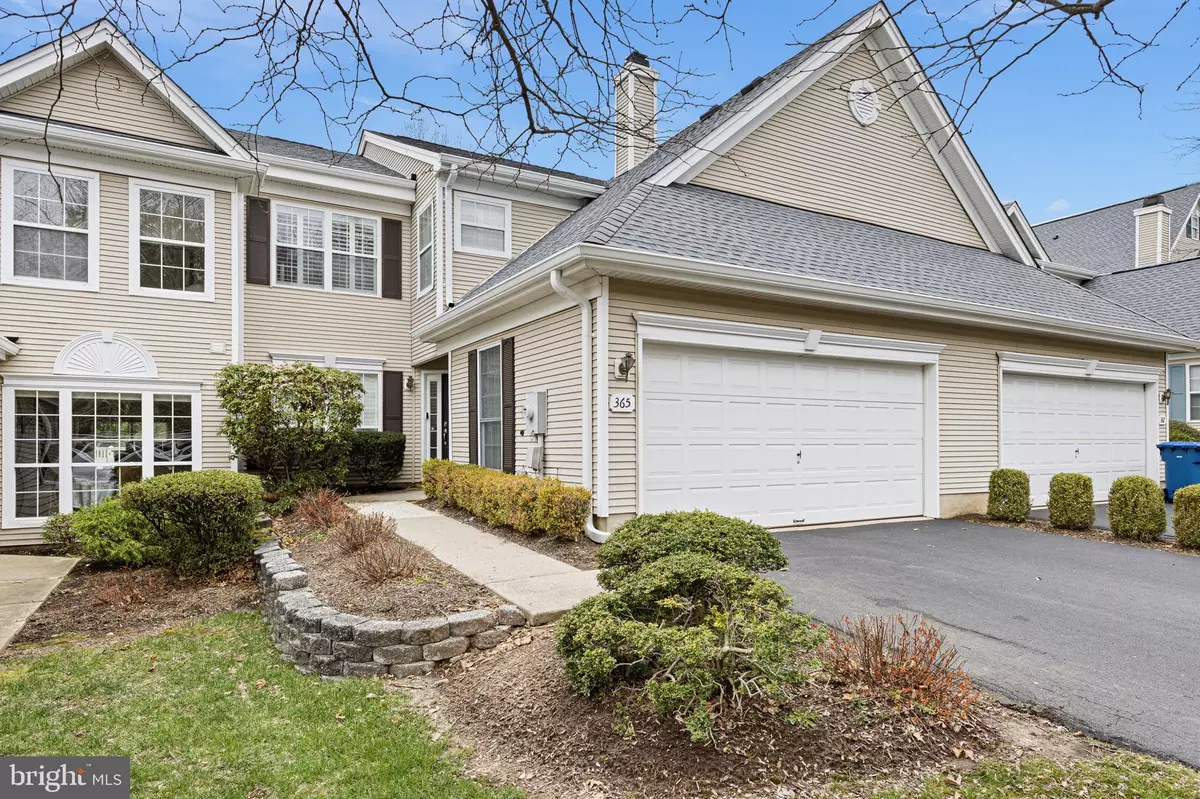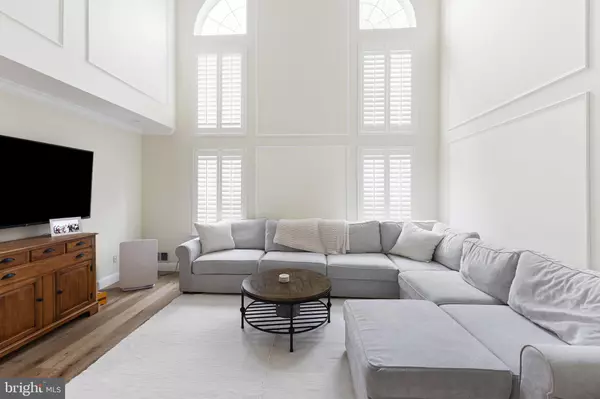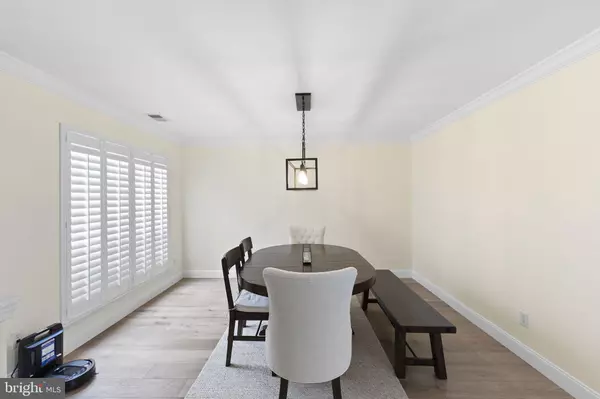$524,000
$475,000
10.3%For more information regarding the value of a property, please contact us for a free consultation.
2 Beds
3 Baths
1,828 SqFt
SOLD DATE : 06/24/2024
Key Details
Sold Price $524,000
Property Type Condo
Sub Type Condo/Co-op
Listing Status Sold
Purchase Type For Sale
Square Footage 1,828 sqft
Price per Sqft $286
Subdivision Twin Pines
MLS Listing ID NJME2041282
Sold Date 06/24/24
Style Transitional
Bedrooms 2
Full Baths 2
Half Baths 1
Condo Fees $126/qua
HOA Fees $419/mo
HOA Y/N Y
Abv Grd Liv Area 1,828
Originating Board BRIGHT
Year Built 1997
Annual Tax Amount $9,531
Tax Year 2023
Lot Dimensions 0.00 x 0.00
Property Description
New on the market, this 2-bedroom, 2.5-bath townhome at the Villages of Twin Pines offers a premium location backing to open space, a long list of recent upgrades and improvements, and a new roof and second-story deck courtesy of the Brandon Farms HOA.
On the lower level, wood floors and crown moldings add an understated elegance, while natural light from the wall of windows in the two-story family room flood the space with natural light. Custom plantation shutters on all windows throughout give the rooms a polished look.
The kitchen offers an abundance of storage space with an l-shaped area of upper and lower cabinets, a near floor-to-ceiling pantry, and a movable center island fashioned from an Anthropology cart and topped with pre-engineered quartzite. A suite of new stainless steel Jenn Air appliances, including a 30-inch professional gas range with convection oven and Wi-Fi, complete the look. Sliders lead into a fenced courtyard with a patio shaded by the deck, plus a space large enough for dining and grilling.
The dining room is set slightly apart with an angled half-wall dividing it from the foyer, from which you can also access the attached and insulated two-car garage (the floor was recently coated with polyurethane), the laundry room, a spacious walk-in closet that hugs the staircase, and a powder room with pedestal sink.
A turned staircase leads to the second-floor landing overlooking the family room. A peaked ceiling draws the eye upward in the master suite, which features two spacious walk-in closets, a door leading to the deck, and an ensuite bathroom with Jacuzzi tub, glass-doored shower, twin sinks atop vanities, and a private toilet.
The home's second bedroom has access to a bath in the hallway, from which you can access pull-down stairs to the attic.
Among the recent improvements made by the homeowner are the freshly painted interior, a new air conditioning system, a whole-house surge protector, sheetrock on the garage walls, a new eight-blade ceiling fan, recessed lights and light fixtures, and new hardware in the bathrooms.
Location wise, the property is convenient to popular commuter routes and train stations with service to NYC and Philadelphia. Princeton, Hopewell and Lambertville are nearby, as are plentiful parks and walking/biking paths. Stoney Brook Elementary School is a short walk.
Location
State NJ
County Mercer
Area Hopewell Twp (21106)
Zoning R-5
Rooms
Other Rooms Living Room, Dining Room, Primary Bedroom, Kitchen, Laundry, Bathroom 2, Primary Bathroom, Full Bath, Half Bath
Interior
Hot Water Natural Gas
Heating Forced Air
Cooling Central A/C
Fireplace N
Heat Source Natural Gas
Laundry Main Floor
Exterior
Parking Features Garage - Front Entry
Garage Spaces 2.0
Utilities Available Under Ground
Amenities Available Pool - Outdoor, Jog/Walk Path
Water Access N
Accessibility None
Attached Garage 2
Total Parking Spaces 2
Garage Y
Building
Story 2
Foundation Other
Sewer Public Sewer
Water Public
Architectural Style Transitional
Level or Stories 2
Additional Building Above Grade, Below Grade
New Construction N
Schools
Elementary Schools Stony Brook E.S.
Middle Schools Timberlane M.S.
High Schools Central H.S.
School District Hopewell Valley Regional Schools
Others
Pets Allowed Y
HOA Fee Include Common Area Maintenance,Ext Bldg Maint,Snow Removal,Lawn Maintenance
Senior Community No
Tax ID 06-00078 37-00001-C365
Ownership Condominium
Special Listing Condition Standard
Pets Allowed Breed Restrictions
Read Less Info
Want to know what your home might be worth? Contact us for a FREE valuation!

Our team is ready to help you sell your home for the highest possible price ASAP

Bought with Ranjana Chopra • RE/MAX Our Town
"My job is to find and attract mastery-based agents to the office, protect the culture, and make sure everyone is happy! "






