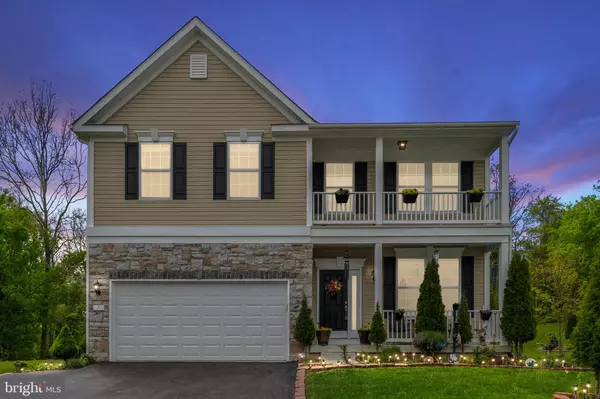$465,000
$465,000
For more information regarding the value of a property, please contact us for a free consultation.
4 Beds
3 Baths
2,684 SqFt
SOLD DATE : 06/18/2024
Key Details
Sold Price $465,000
Property Type Single Family Home
Sub Type Detached
Listing Status Sold
Purchase Type For Sale
Square Footage 2,684 sqft
Price per Sqft $173
Subdivision Spruce Hill North
MLS Listing ID WVJF2011794
Sold Date 06/18/24
Style Colonial
Bedrooms 4
Full Baths 2
Half Baths 1
HOA Fees $33/ann
HOA Y/N Y
Abv Grd Liv Area 2,684
Originating Board BRIGHT
Year Built 2013
Annual Tax Amount $3,612
Tax Year 2023
Lot Size 0.663 Acres
Acres 0.66
Property Description
Discover tranquility in this captivating colonial nestled at the end of a peaceful cul-de-sac, enveloped by lush greenery and overlooking 5 acres of communal green space for unrivaled privacy. Boasting the community's rarest model, it radiates charm and curb appeal. The meticulously maintained yard is a source of envy, perfect for outdoor gatherings. Wake up to morning serenity on your private balcony adjoining the primary bedroom. Entertain effortlessly on the expansive textured concrete patio, seamlessly accessible from the kitchen and family room. Retreat to your own backyard sanctuary, enhanced by mature trees. Despite the occasional train passing through quietly, enjoy uninterrupted comfort. Four spacious bedrooms, two full baths, and a conveniently located laundry room on the upper level ensure ease of living. Just minutes away from downtown Charles Town, relish urban conveniences while nestled in tranquility. High-speed internet available! Although a small corner of the home is in the flood plain, the current owner's insurance is less than $60/month. See pictures.
Location
State WV
County Jefferson
Zoning 101
Direction Southeast
Rooms
Other Rooms Dining Room, Primary Bedroom, Bedroom 2, Bedroom 3, Bedroom 4, Kitchen, Family Room, Basement, Foyer, Laundry, Primary Bathroom, Full Bath, Half Bath
Basement Connecting Stairway, Outside Entrance, Walkout Stairs, Unfinished, Rough Bath Plumb, Sump Pump, Rear Entrance, Interior Access
Interior
Interior Features Family Room Off Kitchen, Breakfast Area, Carpet, Crown Moldings, Floor Plan - Open, Formal/Separate Dining Room, Kitchen - Island, Pantry, Primary Bath(s), Recessed Lighting, Tub Shower, Upgraded Countertops, Walk-in Closet(s), Wood Floors
Hot Water Electric
Heating Heat Pump(s)
Cooling Central A/C
Flooring Carpet, Hardwood, Vinyl
Equipment Dishwasher, Disposal, Microwave, Oven/Range - Electric, Refrigerator
Fireplace N
Window Features Double Pane
Appliance Dishwasher, Disposal, Microwave, Oven/Range - Electric, Refrigerator
Heat Source Electric
Laundry Upper Floor, Washer In Unit, Dryer In Unit
Exterior
Exterior Feature Balcony, Porch(es), Patio(s)
Parking Features Garage - Front Entry, Inside Access
Garage Spaces 2.0
Fence Partially
Utilities Available Under Ground, Cable TV Available, Electric Available, Phone Available, Sewer Available, Water Available
Amenities Available Jog/Walk Path
Water Access N
View Garden/Lawn
Street Surface Paved
Accessibility None
Porch Balcony, Porch(es), Patio(s)
Road Frontage HOA
Attached Garage 2
Total Parking Spaces 2
Garage Y
Building
Lot Description Backs - Open Common Area, Backs to Trees, Cul-de-sac, Flood Plain, Front Yard, Landscaping, Level, No Thru Street, Partly Wooded, Premium, PUD, Rear Yard, Rural, SideYard(s)
Story 2
Foundation Concrete Perimeter
Sewer Public Sewer
Water Public
Architectural Style Colonial
Level or Stories 2
Additional Building Above Grade, Below Grade
Structure Type 9'+ Ceilings,Dry Wall
New Construction N
Schools
Elementary Schools South Jefferson
Middle Schools Charles Town
High Schools Washington
School District Jefferson County Schools
Others
HOA Fee Include Road Maintenance,Snow Removal
Senior Community No
Tax ID 03 11D007300000000
Ownership Fee Simple
SqFt Source Estimated
Security Features Smoke Detector
Acceptable Financing Cash, Conventional, FHA, VA, USDA
Horse Property N
Listing Terms Cash, Conventional, FHA, VA, USDA
Financing Cash,Conventional,FHA,VA,USDA
Special Listing Condition Standard
Read Less Info
Want to know what your home might be worth? Contact us for a FREE valuation!

Our team is ready to help you sell your home for the highest possible price ASAP

Bought with Brittany Newman • Dream Driven Properties, LLC
"My job is to find and attract mastery-based agents to the office, protect the culture, and make sure everyone is happy! "






