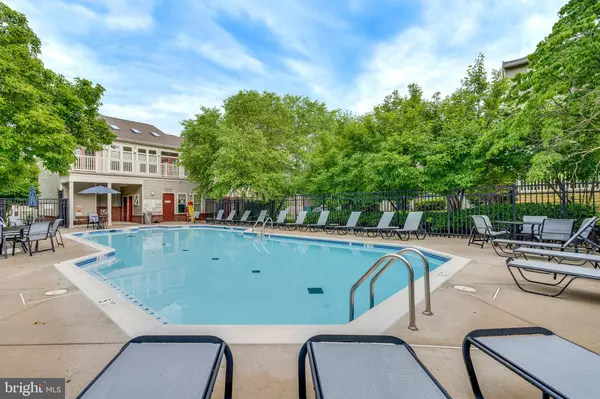$364,980
$359,980
1.4%For more information regarding the value of a property, please contact us for a free consultation.
2 Beds
2 Baths
934 SqFt
SOLD DATE : 06/17/2024
Key Details
Sold Price $364,980
Property Type Condo
Sub Type Condo/Co-op
Listing Status Sold
Purchase Type For Sale
Square Footage 934 sqft
Price per Sqft $390
Subdivision Parcreston
MLS Listing ID VAFX2183260
Sold Date 06/17/24
Style Unit/Flat
Bedrooms 2
Full Baths 2
Condo Fees $402/mo
HOA Y/N N
Abv Grd Liv Area 934
Originating Board BRIGHT
Year Built 1985
Annual Tax Amount $3,552
Tax Year 2023
Property Description
Stunning Condominium within walking distance of highly regarded Reston Town Center. Some of the area's best shops and restaurants are only minutes away in this prime location. Pristine luxury vinyl floors flow throughout this perfect 2 bedroom/2- bathroom unit. Each bedroom has a huge walk-in closet and tons of natural light. The kitchen features stainless steel appliances, granite counter tops, fully renovated bathrooms, recessed lighting, white cabinets, modern style backsplash, and ceramic tile flooring. Washer and dryer inside of unit. One reserved parking spot and one open reserved spot. Visitor parking available as well. Enjoy Reston's beautiful scenery on the covered patio space just off of the living room area. The community offers: pool fitness center, clubhouse, trash removal, snow removal, water included. Don't miss this incredible opportunity.
Location
State VA
County Fairfax
Zoning 372
Rooms
Main Level Bedrooms 2
Interior
Hot Water Electric
Heating Central
Cooling Central A/C
Fireplace N
Window Features Screens
Heat Source Electric
Exterior
Exterior Feature Patio(s)
Amenities Available Common Grounds, Pool - Outdoor, Exercise Room, Meeting Room, Club House, Jog/Walk Path, Picnic Area, Volleyball Courts
Water Access N
View Trees/Woods
Roof Type Asphalt
Accessibility None
Porch Patio(s)
Garage N
Building
Story 1
Unit Features Garden 1 - 4 Floors
Sewer Public Sewer
Water Public
Architectural Style Unit/Flat
Level or Stories 1
Additional Building Above Grade
New Construction N
Schools
Elementary Schools Lake Anne
Middle Schools Hughes
High Schools South Lakes
School District Fairfax County Public Schools
Others
Pets Allowed Y
HOA Fee Include Insurance,Sewer,Snow Removal,Trash,Water
Senior Community No
Tax ID 17-2-40-14-20
Ownership Condominium
Special Listing Condition Standard
Pets Allowed Case by Case Basis
Read Less Info
Want to know what your home might be worth? Contact us for a FREE valuation!

Our team is ready to help you sell your home for the highest possible price ASAP

Bought with Daan De Raedt • Property Collective
"My job is to find and attract mastery-based agents to the office, protect the culture, and make sure everyone is happy! "






