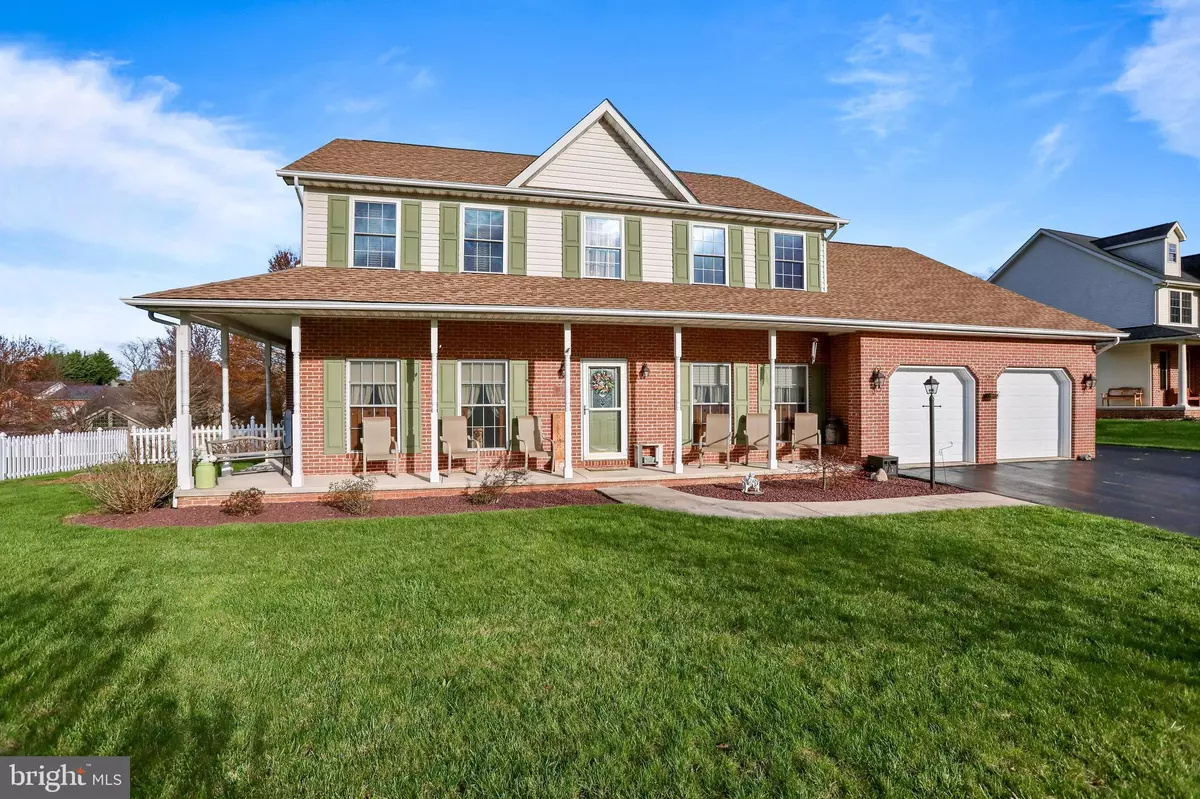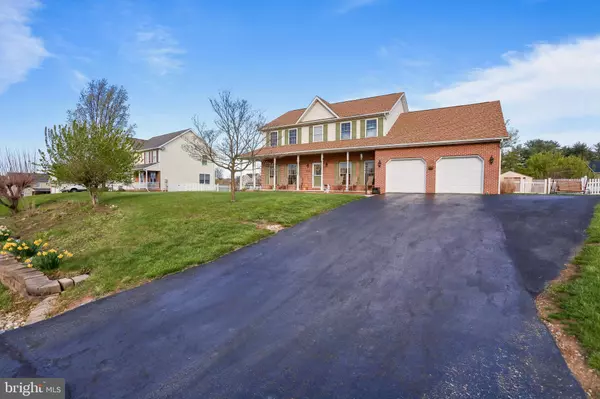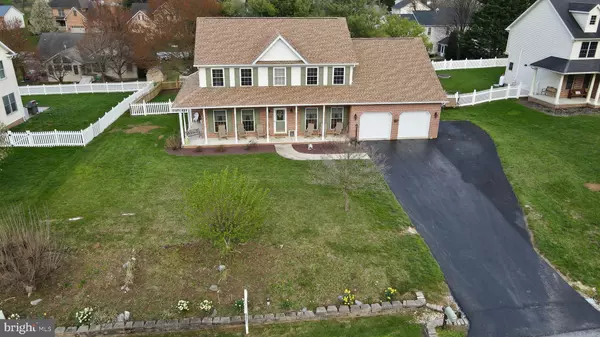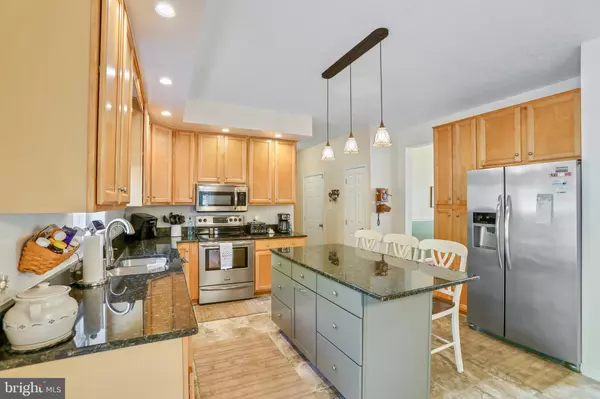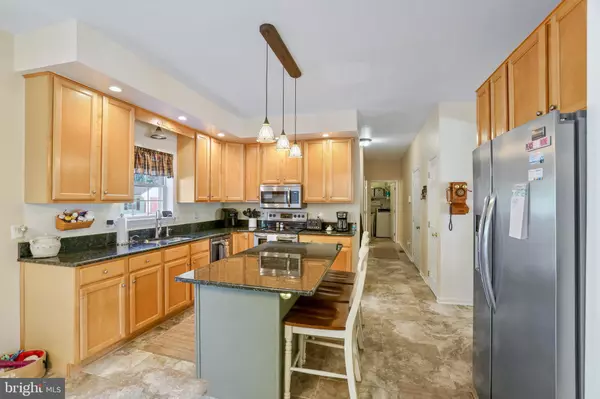$475,000
$484,900
2.0%For more information regarding the value of a property, please contact us for a free consultation.
4 Beds
3 Baths
3,621 SqFt
SOLD DATE : 06/17/2024
Key Details
Sold Price $475,000
Property Type Single Family Home
Sub Type Detached
Listing Status Sold
Purchase Type For Sale
Square Footage 3,621 sqft
Price per Sqft $131
Subdivision Van Lear
MLS Listing ID MDWA2021006
Sold Date 06/17/24
Style Colonial
Bedrooms 4
Full Baths 2
Half Baths 1
HOA Y/N N
Abv Grd Liv Area 2,706
Originating Board BRIGHT
Year Built 1996
Annual Tax Amount $3,814
Tax Year 2023
Lot Size 0.345 Acres
Acres 0.34
Property Description
Welcome to 10617 August Ct, a spacious and well-appointed home nestled in the tranquil Van Lear Manor neighborhood. This beautiful property offers a blend of comfort, convenience, and charm.
The main level features a versatile layout with a big bonus room over the garage, perfect for use as a playroom, home office, or additional living space.
The home boasts four bedrooms, providing ample accommodation for family and guests. The primary suite includes a private bathroom, offering a peaceful retreat within the home. In total, there are 2.5 bathrooms, ensuring convenience for all.
One of the highlights of this property is the big, level, fenced backyard, complete with a huge Trex deck, hot tub, and a nice large shed. This outdoor oasis is ideal for outdoor gatherings, relaxation, and enjoying the picturesque surroundings.
Additionally, the property features a finished basement, adding valuable living space and flexibility for entertainment, hobbies, or storage.
Located on an interior cul-de-sac in Van Lear Manor, residents enjoy a serene environment while still being within reach of amenities such as shopping, dining, parks, and schools. With its spacious interior, attractive outdoor area, and desirable features like the finished basement, 10617 August Ct offers a fantastic opportunity for comfortable and enjoyable living.
Location
State MD
County Washington
Zoning RT
Direction West
Rooms
Other Rooms Living Room, Dining Room, Primary Bedroom, Bedroom 2, Bedroom 3, Bedroom 4, Kitchen, Family Room, Foyer, Recreation Room, Bathroom 2, Attic, Primary Bathroom, Half Bath
Basement Rear Entrance, Full, Partially Finished, Interior Access
Interior
Interior Features Family Room Off Kitchen, Combination Kitchen/Living, Kitchen - Table Space, Dining Area, Primary Bath(s), Chair Railings, WhirlPool/HotTub, Floor Plan - Traditional, Ceiling Fan(s), Window Treatments, Water Treat System, Carpet, Wood Floors, Tub Shower
Hot Water Electric
Heating Heat Pump(s)
Cooling Heat Pump(s)
Flooring Carpet, Hardwood, Ceramic Tile
Equipment Dryer, Washer, Cooktop, Stove, Dishwasher, Microwave, Refrigerator, Icemaker
Furnishings No
Fireplace N
Window Features Screens,Storm
Appliance Dryer, Washer, Cooktop, Stove, Dishwasher, Microwave, Refrigerator, Icemaker
Heat Source Electric, Geo-thermal
Laundry Has Laundry, Dryer In Unit, Main Floor, Washer In Unit
Exterior
Exterior Feature Brick, Deck(s), Porch(es)
Parking Features Garage Door Opener
Garage Spaces 4.0
Fence Decorative, Rear
Utilities Available Under Ground
Water Access N
View Mountain, Garden/Lawn, Scenic Vista, Street
Roof Type Asphalt,Shingle
Street Surface Concrete
Accessibility None
Porch Brick, Deck(s), Porch(es)
Road Frontage City/County
Attached Garage 2
Total Parking Spaces 4
Garage Y
Building
Lot Description Rear Yard
Story 3
Foundation Concrete Perimeter
Sewer Public Sewer
Water Public
Architectural Style Colonial
Level or Stories 3
Additional Building Above Grade, Below Grade
Structure Type Dry Wall
New Construction N
Schools
Elementary Schools Williamsport
Middle Schools Springfield
High Schools Williamsport
School District Washington County Public Schools
Others
Pets Allowed Y
Senior Community No
Tax ID 2226037026
Ownership Fee Simple
SqFt Source Assessor
Security Features Smoke Detector,Security System,Electric Alarm
Acceptable Financing Cash, Conventional, FHA, USDA, VA, Rural Development
Horse Property N
Listing Terms Cash, Conventional, FHA, USDA, VA, Rural Development
Financing Cash,Conventional,FHA,USDA,VA,Rural Development
Special Listing Condition Standard
Pets Allowed No Pet Restrictions
Read Less Info
Want to know what your home might be worth? Contact us for a FREE valuation!

Our team is ready to help you sell your home for the highest possible price ASAP

Bought with Michael J Burch • Century 21 Redwood Realty

"My job is to find and attract mastery-based agents to the office, protect the culture, and make sure everyone is happy! "

