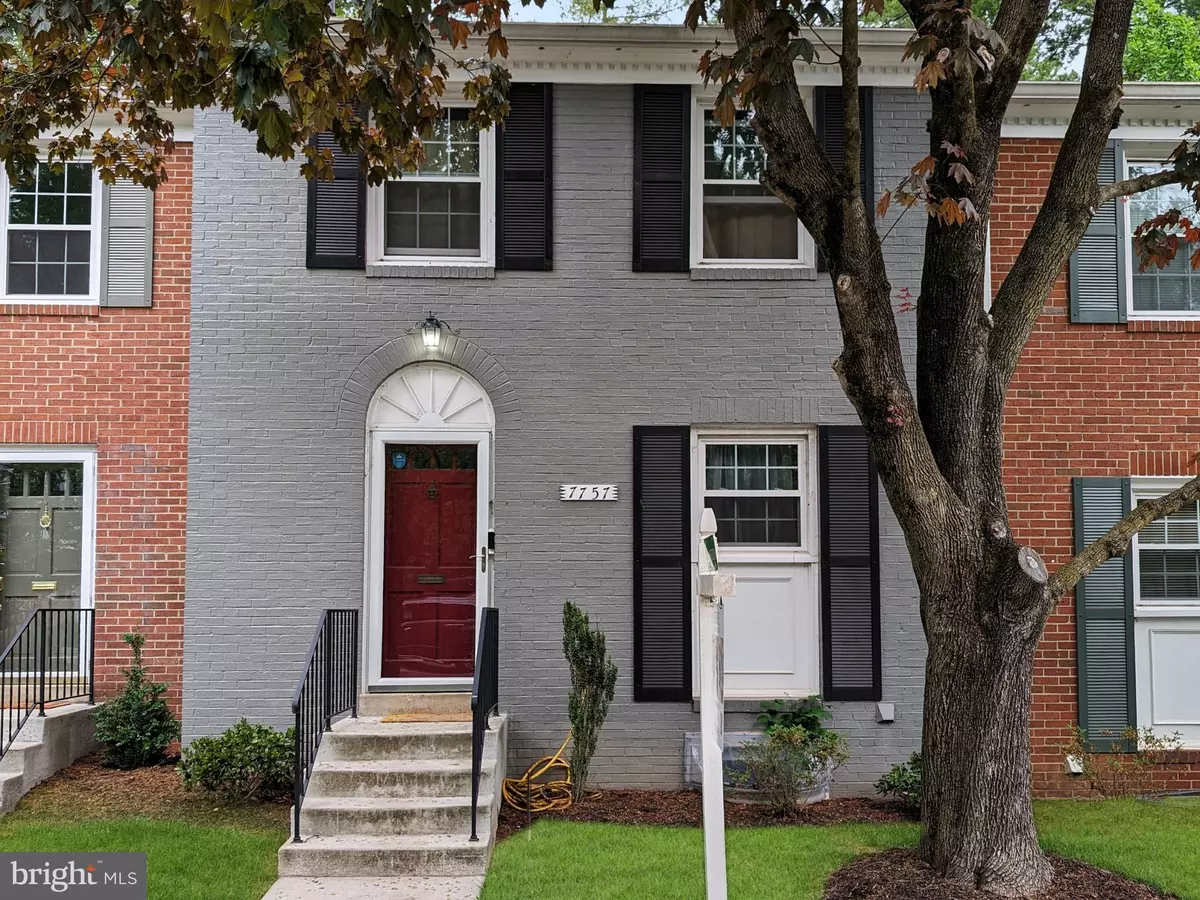$495,000
$499,950
1.0%For more information regarding the value of a property, please contact us for a free consultation.
3 Beds
3 Baths
1,320 SqFt
SOLD DATE : 06/12/2024
Key Details
Sold Price $495,000
Property Type Condo
Sub Type Condo/Co-op
Listing Status Sold
Purchase Type For Sale
Square Footage 1,320 sqft
Price per Sqft $375
Subdivision Cardinal Square
MLS Listing ID VAFX2176286
Sold Date 06/12/24
Style Colonial
Bedrooms 3
Full Baths 3
Condo Fees $568/mo
HOA Y/N N
Abv Grd Liv Area 1,320
Originating Board BRIGHT
Year Built 1967
Annual Tax Amount $4,630
Tax Year 2023
Property Description
Nestled in the heart of Springfield, this charming three-level townhome offers unparalleled convenience and modern living. Boasting 3 bedrooms and 3 baths, this residence is ideal for those seeking both space and functionality.
As you step inside, you're greeted by a warm and inviting atmosphere, with ample natural light enhancing the airy ambiance. The floor plan seamlessly connects the living, dining, and kitchen areas, creating the perfect setting for gatherings and everyday living.
The kitchen is a culinary enthusiast's dream, featuring stainless steel appliances, white shaker cabinets, and plenty of counter space for meal preparation. Whether you're hosting dinner parties or enjoying a quiet meal at home, this space is sure to impress.
Step outside to discover your own private oasis - a large fenced-in backyard with a deck, perfect for alfresco dining, entertaining guests, or simply unwinding after a long day.
Parking is a breeze with one exclusive spot and additional open spots available as needed. Plus, with three parking passes and a visitor tag included, accommodating guests is never an issue.
Beyond the comforts of home, residents of this community enjoy access to an array of amenities, including a pool, basketball court, and nearby walking trails leading to Lake Accotink Park.
Convenience is key, with a convenient bus stop just steps away and proximity to the Franconia-Springfield Metro Station, Springfield Town Center, Trader Joe's, Whole Foods, and an abundance of shopping options.
With 1320 square feet of living space spread across three levels, this townhome offers the perfect balance of space, comfort, and convenience. Don't miss your chance to make 7757 Tiverton Dr your new home sweet home!
Location
State VA
County Fairfax
Zoning 370
Rooms
Basement Daylight, Full, Outside Entrance, Rear Entrance, Walkout Level
Interior
Interior Features Dining Area, Floor Plan - Traditional, Primary Bath(s), Upgraded Countertops, Wood Floors
Hot Water Electric
Heating Central
Cooling Central A/C
Equipment Built-In Microwave, Dishwasher, Disposal, Refrigerator, Icemaker, Washer, Dryer, Stove
Fireplace N
Window Features Double Pane
Appliance Built-In Microwave, Dishwasher, Disposal, Refrigerator, Icemaker, Washer, Dryer, Stove
Heat Source Natural Gas
Laundry Has Laundry, Washer In Unit, Dryer In Unit
Exterior
Exterior Feature Patio(s)
Parking On Site 1
Fence Privacy, Rear, Wood
Utilities Available Cable TV Available, Electric Available, Natural Gas Available, Phone Available, Sewer Available, Water Available
Amenities Available Basketball Courts, Common Grounds, Pool - Outdoor, Tot Lots/Playground
Water Access N
View Trees/Woods
Accessibility None
Porch Patio(s)
Road Frontage HOA
Garage N
Building
Story 3
Foundation Concrete Perimeter
Sewer Public Sewer
Water Public
Architectural Style Colonial
Level or Stories 3
Additional Building Above Grade, Below Grade
New Construction N
Schools
School District Fairfax County Public Schools
Others
Pets Allowed Y
HOA Fee Include Ext Bldg Maint,Gas,Heat,Insurance,Lawn Care Front,Management,Pool(s),Reserve Funds,Road Maintenance,Sewer,Snow Removal,Trash,Water
Senior Community No
Tax ID 0892 06 7757
Ownership Condominium
Security Features Smoke Detector
Horse Property N
Special Listing Condition Standard
Pets Allowed Case by Case Basis
Read Less Info
Want to know what your home might be worth? Contact us for a FREE valuation!

Our team is ready to help you sell your home for the highest possible price ASAP

Bought with Lizzie A Helmig • Metro House
"My job is to find and attract mastery-based agents to the office, protect the culture, and make sure everyone is happy! "

