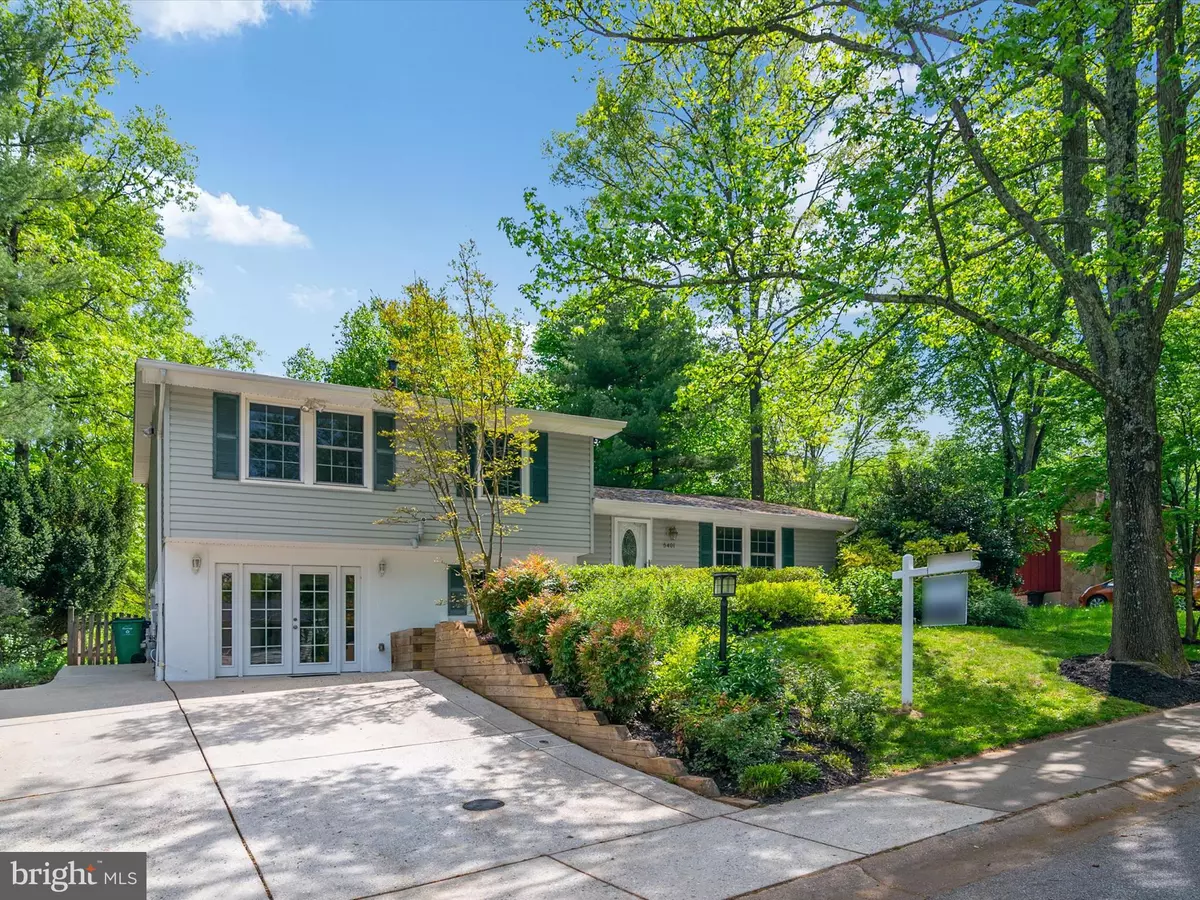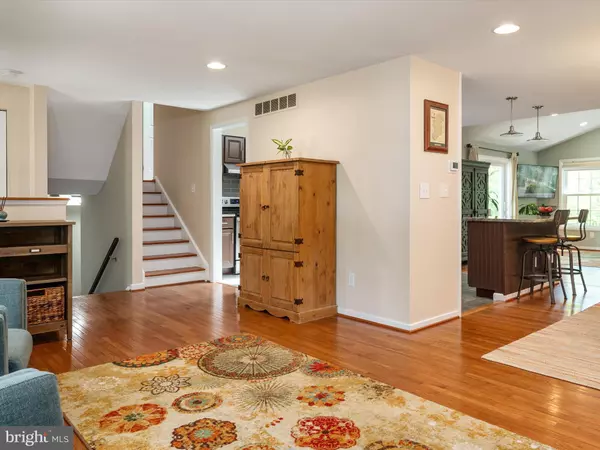$610,000
$570,000
7.0%For more information regarding the value of a property, please contact us for a free consultation.
4 Beds
2 Baths
2,370 SqFt
SOLD DATE : 06/14/2024
Key Details
Sold Price $610,000
Property Type Single Family Home
Sub Type Detached
Listing Status Sold
Purchase Type For Sale
Square Footage 2,370 sqft
Price per Sqft $257
Subdivision Longfellow
MLS Listing ID MDHW2039538
Sold Date 06/14/24
Style Split Level
Bedrooms 4
Full Baths 2
HOA Fees $101/ann
HOA Y/N Y
Abv Grd Liv Area 2,082
Originating Board BRIGHT
Year Built 1968
Annual Tax Amount $5,898
Tax Year 2023
Lot Size 9,091 Sqft
Acres 0.21
Property Description
Everything you have been looking for is at 5401 Hesperus Drive. Enter into this bright and sunny home. The living room has a huge window to let in all of the sunlight. Next, walk into the kitchen with stainless steel appliances, granite counters, tile flooring and a skylight. There is a dining area right next to the kitchen. In 2019 the sellers added a stunning family room with a cathedral ceiling, large windows across the back and a slider to the yard. The back yard is flat, fenced in, has a patio and a shed on the side of the house. Heading back inside and upstairs, there is the primary with ensuite bathroom and lots of closet space. Two additional bedrooms share the hall bathroom. Notice the beautiful hardwood floors throughout the main and upper level. Head downstairs you will find the laundry/utility room. The fourth bedroom is on this level. Finally, walk into the mudroom, next is the den/office and a small storage room.
The exterior is surrounded by mature plantings that will not require much maintenance so you can just enjoy the beauty of it all. New roof 2019.
Location
State MD
County Howard
Zoning NT
Rooms
Other Rooms Living Room, Dining Room, Primary Bedroom, Bedroom 2, Bedroom 3, Bedroom 4, Kitchen, Family Room, Den, Laundry, Mud Room, Other, Storage Room, Bathroom 2, Primary Bathroom
Interior
Interior Features Breakfast Area, Combination Kitchen/Dining, Dining Area, Family Room Off Kitchen, Floor Plan - Open, Kitchen - Island, Recessed Lighting, Tub Shower, Upgraded Countertops, Window Treatments, Wood Floors
Hot Water Natural Gas
Heating Forced Air
Cooling Central A/C
Flooring Carpet, Ceramic Tile, Hardwood
Equipment Dishwasher, Disposal, Dryer, Exhaust Fan, Oven/Range - Gas, Refrigerator, Washer, Water Heater
Fireplace N
Appliance Dishwasher, Disposal, Dryer, Exhaust Fan, Oven/Range - Gas, Refrigerator, Washer, Water Heater
Heat Source Natural Gas
Laundry Lower Floor
Exterior
Exterior Feature Patio(s)
Garage Spaces 2.0
Fence Split Rail
Utilities Available Cable TV Available, Electric Available, Natural Gas Available, Phone Available, Water Available
Amenities Available Bike Trail, Jog/Walk Path, Lake, Pool Mem Avail
Water Access N
Roof Type Asphalt
Accessibility None
Porch Patio(s)
Total Parking Spaces 2
Garage N
Building
Story 3
Foundation Slab
Sewer Public Sewer
Water Public
Architectural Style Split Level
Level or Stories 3
Additional Building Above Grade, Below Grade
New Construction N
Schools
School District Howard County Public School System
Others
Senior Community No
Tax ID 1415045647
Ownership Fee Simple
SqFt Source Assessor
Acceptable Financing Cash, Conventional, FHA, Negotiable, Private, VA
Listing Terms Cash, Conventional, FHA, Negotiable, Private, VA
Financing Cash,Conventional,FHA,Negotiable,Private,VA
Special Listing Condition Standard
Read Less Info
Want to know what your home might be worth? Contact us for a FREE valuation!

Our team is ready to help you sell your home for the highest possible price ASAP

Bought with Michael Thomas Evans • Keller Williams Lucido Agency

"My job is to find and attract mastery-based agents to the office, protect the culture, and make sure everyone is happy! "






