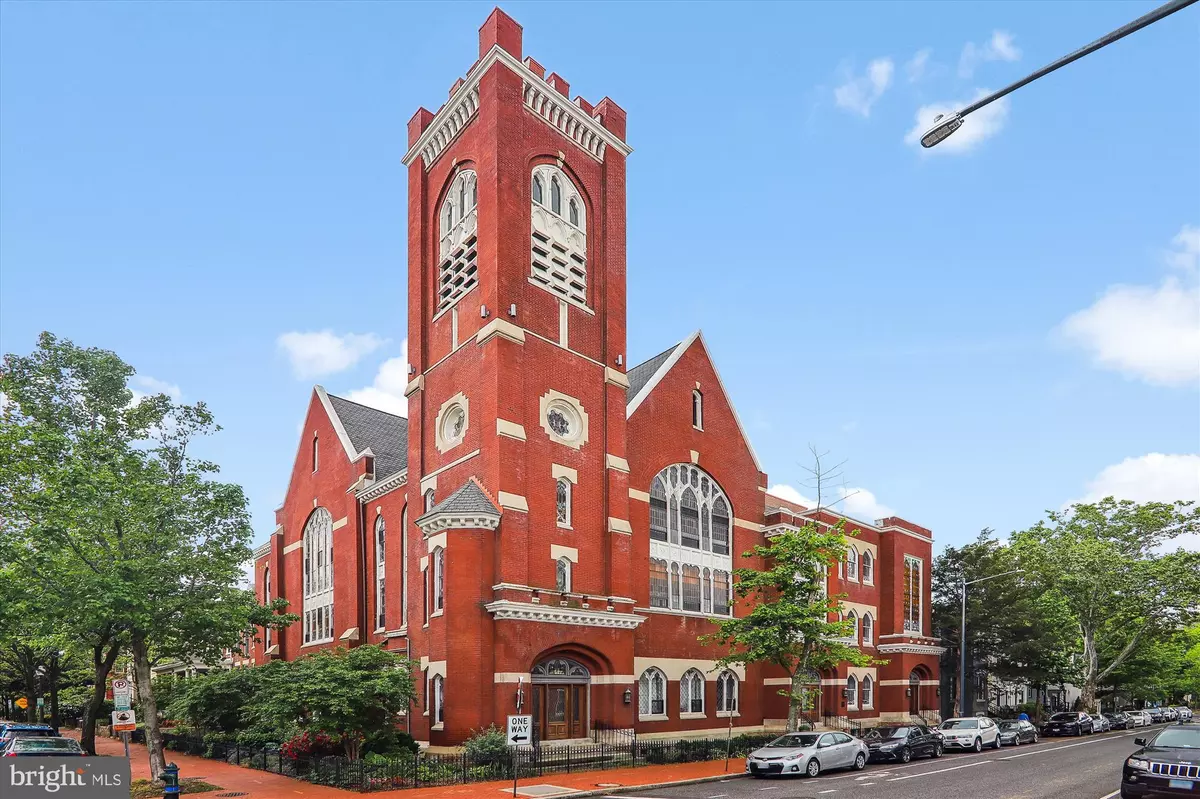$854,500
$850,000
0.5%For more information regarding the value of a property, please contact us for a free consultation.
2 Beds
2 Baths
1,187 SqFt
SOLD DATE : 06/13/2024
Key Details
Sold Price $854,500
Property Type Condo
Sub Type Condo/Co-op
Listing Status Sold
Purchase Type For Sale
Square Footage 1,187 sqft
Price per Sqft $719
Subdivision Capitol Hill
MLS Listing ID DCDC2140216
Sold Date 06/13/24
Style Trinity,Other
Bedrooms 2
Full Baths 2
Condo Fees $450/mo
HOA Y/N N
Abv Grd Liv Area 1,187
Originating Board BRIGHT
Year Built 2016
Annual Tax Amount $3,029
Tax Year 2022
Property Description
Discover this breathtaking 2 Bedroom, 2 Bath condominium, meticulously crafted within a beautifully restored former church on the renowned Capitol Hill. As you step through the foyer, complete with a convenient coat closet, you'll be captivated by the seamless flow into the magnificent living room, where vaulted ceilings and stunning architectural details create an atmosphere of unparalleled grandeur and sophistication.
Gleaming stainless-steel appliances, including a gas range, complement the pristine white cabinetry and elegant marble countertops, providing ample storage and prep space for the discerning home cook. Enjoy casual dining at the breakfast bar, the perfect spot for intimate gatherings or a quick bite before exploring the vibrant neighborhood.
Retreat to the primary bedroom, a serene oasis featuring original stained-glass windows that bathe the space in a soft, enchanting light. A generous closet and a marble-clad primary bath with a spacious all-glass shower create a spa-like atmosphere, inviting you to unwind and indulge in ultimate relaxation. The second bedroom, adorned with a charming fresco, offers a comfortable space for guests or a versatile home office, while the adjacent full-size bath with a tub ensures convenience and privacy.
Ascend to the upper level and discover a truly remarkable loft, where floor-to-ceiling built-ins provide the perfect showcase for your cherished collections and personal treasures. Hardwood floors throughout the home add a touch of warmth and elegance, creating a cohesive and inviting ambiance.
As a resident of The Sanctuary, you'll enjoy the convenience of low condo fees, a pet-friendly, elevator building with secure bike storage, allowing you to embrace an active lifestyle with ease. Immerse yourself in the vibrant culture and endless attractions of Capitol Hill and the H Street Corridor, all just moments from your front door.
Don't miss this rare opportunity to own a piece of history, masterfully blended with modern luxury. Experience the perfect combination of sophistication, convenience, and timeless charm in this extraordinary condominium, a true sanctuary in the heart of the city.
Location
State DC
County Washington
Zoning RESIDENTIAL
Rooms
Other Rooms Primary Bedroom, Bedroom 2, Kitchen, Den, Great Room, Bathroom 2, Primary Bathroom
Main Level Bedrooms 2
Interior
Interior Features Combination Dining/Living, Floor Plan - Open, Kitchen - Gourmet, Stain/Lead Glass, Bathroom - Tub Shower, Bathroom - Stall Shower, Wood Floors, Sprinkler System, Recessed Lighting, Built-Ins
Hot Water Electric
Heating Central
Cooling Central A/C
Flooring Hardwood
Equipment Oven/Range - Gas, Microwave, Stainless Steel Appliances, Washer - Front Loading, Dryer - Front Loading, Water Heater, Disposal, Dishwasher
Fireplace N
Window Features Double Pane
Appliance Oven/Range - Gas, Microwave, Stainless Steel Appliances, Washer - Front Loading, Dryer - Front Loading, Water Heater, Disposal, Dishwasher
Heat Source Electric
Exterior
Amenities Available Elevator
Waterfront N
Water Access N
Accessibility None
Parking Type On Street
Garage N
Building
Story 4
Unit Features Garden 1 - 4 Floors
Sewer Public Sewer
Water Public
Architectural Style Trinity, Other
Level or Stories 4
Additional Building Above Grade, Below Grade
Structure Type 9'+ Ceilings,Cathedral Ceilings,High,Dry Wall
New Construction N
Schools
School District District Of Columbia Public Schools
Others
Pets Allowed Y
HOA Fee Include Common Area Maintenance,Custodial Services Maintenance,Ext Bldg Maint,Gas,Management,Reserve Funds,Sewer,Snow Removal,Trash,Water
Senior Community No
Tax ID 0916//2047
Ownership Condominium
Acceptable Financing Cash, Conventional
Listing Terms Cash, Conventional
Financing Cash,Conventional
Special Listing Condition Standard
Pets Description No Pet Restrictions
Read Less Info
Want to know what your home might be worth? Contact us for a FREE valuation!

Our team is ready to help you sell your home for the highest possible price ASAP

Bought with Gary P Jankowski • Coldwell Banker Realty - Washington

"My job is to find and attract mastery-based agents to the office, protect the culture, and make sure everyone is happy! "






