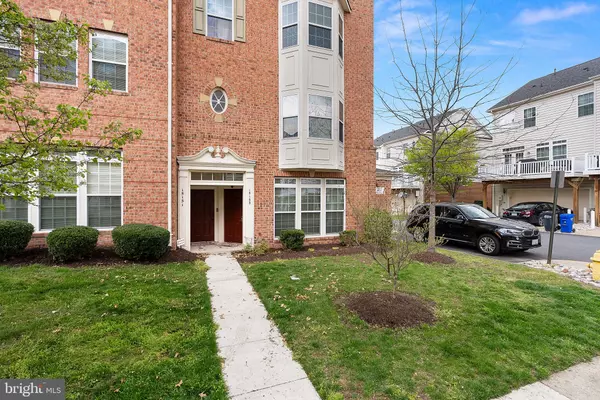$480,000
$475,000
1.1%For more information regarding the value of a property, please contact us for a free consultation.
3 Beds
3 Baths
2,514 SqFt
SOLD DATE : 06/13/2024
Key Details
Sold Price $480,000
Property Type Condo
Sub Type Condo/Co-op
Listing Status Sold
Purchase Type For Sale
Square Footage 2,514 sqft
Price per Sqft $190
Subdivision Potomac Club
MLS Listing ID VAPW2067214
Sold Date 06/13/24
Style Colonial
Bedrooms 3
Full Baths 2
Half Baths 1
Condo Fees $310/mo
HOA Fees $155/mo
HOA Y/N Y
Abv Grd Liv Area 2,514
Originating Board BRIGHT
Year Built 2010
Annual Tax Amount $4,299
Tax Year 2022
Property Description
Back on the Market! The Picasso by Ryan Homes is a spacious 2,600 Sq Ft, 2-level townhome style condo located in the secure and gated Potomac Club. This home features 3 bedrooms, 2.5 baths, and a host of fantastic amenities for an active lifestyle. Conveniently located near I-95, the VRE, Route 1, Ft Belvoir, and Quantico, this home boasts a brick front, deck, 9" ceilings, tray ceiling in the master suite, dual walk-in closets, dual shower in the master suite, 42" kitchen cabinets, and new stainless steel appliances. The bright and open living quarters have been freshly painted with new carpet and include a 1-car attached garage and driveway parking.
In addition to these features, the Potomac Club community offers an array of amenities, including an 18,000 Sq Ft clubhouse with a catering kitchen, billiard lounge, shuffleboard courts, multipurpose rooms, indoor and outdoor pools, a sun deck, state-of-the-art athletic club, massage room, business center, rock climbing wall, and multipurpose courts. Residents can also enjoy shopping at the nearby Stonebridge Potomac Town Center, which features popular stores and restaurants like Wegmans, Firebirds, Apple, and more.
This meticulously maintained townhome is a great investment and offers a great lifestyle in a safe and thriving neighborhood. Don't miss out on the opportunity to own this fantastic property at The Potomac Club.
Location
State VA
County Prince William
Zoning PMR
Rooms
Other Rooms Living Room, Dining Room, Kitchen, Family Room, Laundry, Half Bath
Interior
Interior Features Carpet, Ceiling Fan(s), Combination Dining/Living, Crown Moldings, Family Room Off Kitchen, Floor Plan - Open, Kitchen - Eat-In, Kitchen - Island, Primary Bath(s), Pantry, Recessed Lighting, Walk-in Closet(s), Window Treatments
Hot Water 60+ Gallon Tank
Heating Heat Pump(s)
Cooling Central A/C, Heat Pump(s)
Flooring Carpet, Ceramic Tile, Vinyl
Fireplaces Number 1
Fireplaces Type Gas/Propane, Insert, Fireplace - Glass Doors
Equipment Built-In Microwave, Cooktop, Dishwasher, Disposal, Dryer - Electric, Dryer - Front Loading, Icemaker, Oven - Double, Oven - Self Cleaning, Oven - Wall, Refrigerator, Stainless Steel Appliances, Washer - Front Loading, Water Heater
Fireplace Y
Appliance Built-In Microwave, Cooktop, Dishwasher, Disposal, Dryer - Electric, Dryer - Front Loading, Icemaker, Oven - Double, Oven - Self Cleaning, Oven - Wall, Refrigerator, Stainless Steel Appliances, Washer - Front Loading, Water Heater
Heat Source Electric
Laundry Washer In Unit, Dryer In Unit, Upper Floor
Exterior
Exterior Feature Balcony
Parking Features Garage - Rear Entry, Garage Door Opener
Garage Spaces 1.0
Utilities Available Cable TV Available, Electric Available, Phone Available, Water Available
Amenities Available Gated Community, Club House, Common Grounds, Community Center, Exercise Room, Fax/Copying, Meeting Room, Pool - Indoor, Pool - Outdoor, Recreational Center, Swimming Pool, Tot Lots/Playground
Water Access N
Accessibility None
Porch Balcony
Attached Garage 1
Total Parking Spaces 1
Garage Y
Building
Story 2
Foundation Slab
Sewer Public Sewer
Water Public
Architectural Style Colonial
Level or Stories 2
Additional Building Above Grade, Below Grade
New Construction N
Schools
Elementary Schools Marumsco Hills
Middle Schools Rippon
High Schools Freedom
School District Prince William County Public Schools
Others
Pets Allowed Y
HOA Fee Include Security Gate,Common Area Maintenance,Lawn Care Front,Lawn Maintenance,Management,Pool(s),Recreation Facility,Snow Removal,Trash
Senior Community No
Tax ID 8391-03-5513.02
Ownership Condominium
Security Features 24 hour security
Acceptable Financing Conventional, VA, Negotiable
Listing Terms Conventional, VA, Negotiable
Financing Conventional,VA,Negotiable
Special Listing Condition Standard
Pets Allowed Case by Case Basis
Read Less Info
Want to know what your home might be worth? Contact us for a FREE valuation!

Our team is ready to help you sell your home for the highest possible price ASAP

Bought with Patrick J Sowers • Samson Properties

"My job is to find and attract mastery-based agents to the office, protect the culture, and make sure everyone is happy! "






