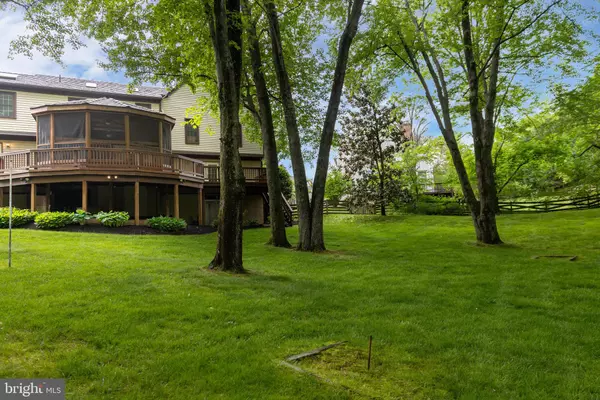$1,393,944
$1,274,000
9.4%For more information regarding the value of a property, please contact us for a free consultation.
7 Beds
4 Baths
4,375 SqFt
SOLD DATE : 06/12/2024
Key Details
Sold Price $1,393,944
Property Type Single Family Home
Sub Type Detached
Listing Status Sold
Purchase Type For Sale
Square Footage 4,375 sqft
Price per Sqft $318
Subdivision South Run
MLS Listing ID VAFX2178444
Sold Date 06/12/24
Style Tudor
Bedrooms 7
Full Baths 3
Half Baths 1
HOA Fees $130/qua
HOA Y/N Y
Abv Grd Liv Area 3,000
Originating Board BRIGHT
Year Built 1986
Annual Tax Amount $12,267
Tax Year 2023
Lot Size 0.709 Acres
Acres 0.71
Property Description
** OFFER DEADLINE ON MONDAY 5/20 at 11:00am = see Agent Remarks for details ** Beautiful MOVE-IN READY South Run home with a large fully fenced backyard & on a coveted cul-de-sac. This home boast 7 (!) bedrooms, 3.5 bathrooms & a fully finished walk-out basement. In fact bedroom #1 is a mere 3 steps down from the front door & can be used as a bedroom with a walk-in closet or a large home office! This updated home checks all of the boxes - a large premium lot / the sought-after Lake Braddock & Sangster Elem / easy commute options to DC, the Pentagon & Ft. Belvoir / a 3 min. walk to the community pool / a myriad of trails to nearby Burke Lake / a finished walk-out basement / a large screened-in porch / a huge master suite / an updated on-point kitchen / a spa like master bathroom etc. Move in quickly to this home (no post occupancy rent back needed), enjoy the pool & start making friends in this friendly community! Step into the foyer & enjoy the vaulted ceiling of the bright living room & spacious dining room. Walk to the back of the home to be wowed by the view of the gorgeous cleared, fully fenced-in backyard of almost 3/4 of an acre. A large deck runs the length of the home along with a very spacious screened-in porch where you can find cool respite on those muggy VA summer days. Enjoy a fully updated kitchen with high-end appliances like a See-thru Door Fridge & a Pot Filler Faucet over the gas cooktop! Next to the kitchen is a nice butler's pantry & large convenient laundry room with a sink, cabinetry & mudroom area too. This room also has deck access & is a good spot to drop the swimsuits after your walk home from the community pool! A bright sunny breakfast nook has easy sightlines to the family room & the family room has built-ins flanking a gas fireplace & a handy wet/dry bar with a bar fridge & custom cabinetry. Upstairs is your special master retreat complete with a separate sitting room area, 4 closets (3 walk-in) & a spa like updated master bathroom with a huge walk-in shower, luxurious jacuzzi tub & loads of storage! 3 other bedrooms complete this level along with an updated hall bathroom. The lower level brings you 2 more additional full egress bedrooms, a large storage room, plus a large recreation room with walkout access to the stone patio. Enjoy IMPRESSIVE UPDATES = WINDOWS (2021) / a new cedar shake ROOF with SKYLIGHTS (2019) / 2 zone TRANE HVAC (2017) etc. This is a SPECIAL home in a sought-after neighborhood. WELCOME HOME!
Location
State VA
County Fairfax
Zoning 110
Rooms
Basement Daylight, Full, Fully Finished, Outside Entrance, Rear Entrance, Walkout Level, Windows
Main Level Bedrooms 1
Interior
Interior Features Attic, Bar, Breakfast Area, Built-Ins, Butlers Pantry, Carpet, Ceiling Fan(s), Floor Plan - Open, Formal/Separate Dining Room, Kitchen - Gourmet, Primary Bath(s), Recessed Lighting, Skylight(s), Bathroom - Tub Shower, Upgraded Countertops, Walk-in Closet(s), Wet/Dry Bar, Window Treatments, Wood Floors, Dining Area, Entry Level Bedroom, Bathroom - Soaking Tub
Hot Water Natural Gas
Heating Zoned, Programmable Thermostat, Central, Humidifier
Cooling Ductless/Mini-Split, Ceiling Fan(s), Central A/C, Zoned, Programmable Thermostat
Flooring Hardwood, Carpet, Tile/Brick
Fireplaces Number 2
Fireplaces Type Fireplace - Glass Doors, Gas/Propane, Mantel(s), Wood
Equipment Built-In Microwave, Dishwasher, Disposal, Cooktop - Down Draft, Dryer - Front Loading, Dryer - Electric, Humidifier, Microwave, Oven - Self Cleaning, Oven - Single, Oven - Wall, Oven/Range - Electric, Refrigerator, Stainless Steel Appliances, Washer, Water Heater
Fireplace Y
Window Features Bay/Bow,Double Pane,Skylights,Sliding,Vinyl Clad
Appliance Built-In Microwave, Dishwasher, Disposal, Cooktop - Down Draft, Dryer - Front Loading, Dryer - Electric, Humidifier, Microwave, Oven - Self Cleaning, Oven - Single, Oven - Wall, Oven/Range - Electric, Refrigerator, Stainless Steel Appliances, Washer, Water Heater
Heat Source Natural Gas, Electric
Laundry Main Floor
Exterior
Garage Garage - Front Entry, Garage Door Opener, Inside Access
Garage Spaces 8.0
Fence Fully, Split Rail
Utilities Available Natural Gas Available, Under Ground
Amenities Available Basketball Courts, Bike Trail, Common Grounds, Jog/Walk Path, Picnic Area, Pier/Dock, Pool - Outdoor, Tennis Courts, Tot Lots/Playground
Waterfront N
Water Access N
View Garden/Lawn, Trees/Woods
Roof Type Shake
Accessibility None
Parking Type Attached Garage, Driveway
Attached Garage 2
Total Parking Spaces 8
Garage Y
Building
Lot Description Backs - Open Common Area, Backs to Trees, Cul-de-sac
Story 4
Foundation Concrete Perimeter
Sewer Public Sewer
Water Public
Architectural Style Tudor
Level or Stories 4
Additional Building Above Grade, Below Grade
Structure Type Vaulted Ceilings
New Construction N
Schools
Elementary Schools Sangster
Middle Schools Lake Braddock Secondary School
High Schools Lake Braddock
School District Fairfax County Public Schools
Others
HOA Fee Include Common Area Maintenance,Management,Pier/Dock Maintenance,Pool(s),Trash
Senior Community No
Tax ID 0883 06030015
Ownership Fee Simple
SqFt Source Assessor
Horse Property N
Special Listing Condition Standard
Read Less Info
Want to know what your home might be worth? Contact us for a FREE valuation!

Our team is ready to help you sell your home for the highest possible price ASAP

Bought with John E Grzejka • Samson Properties

"My job is to find and attract mastery-based agents to the office, protect the culture, and make sure everyone is happy! "






