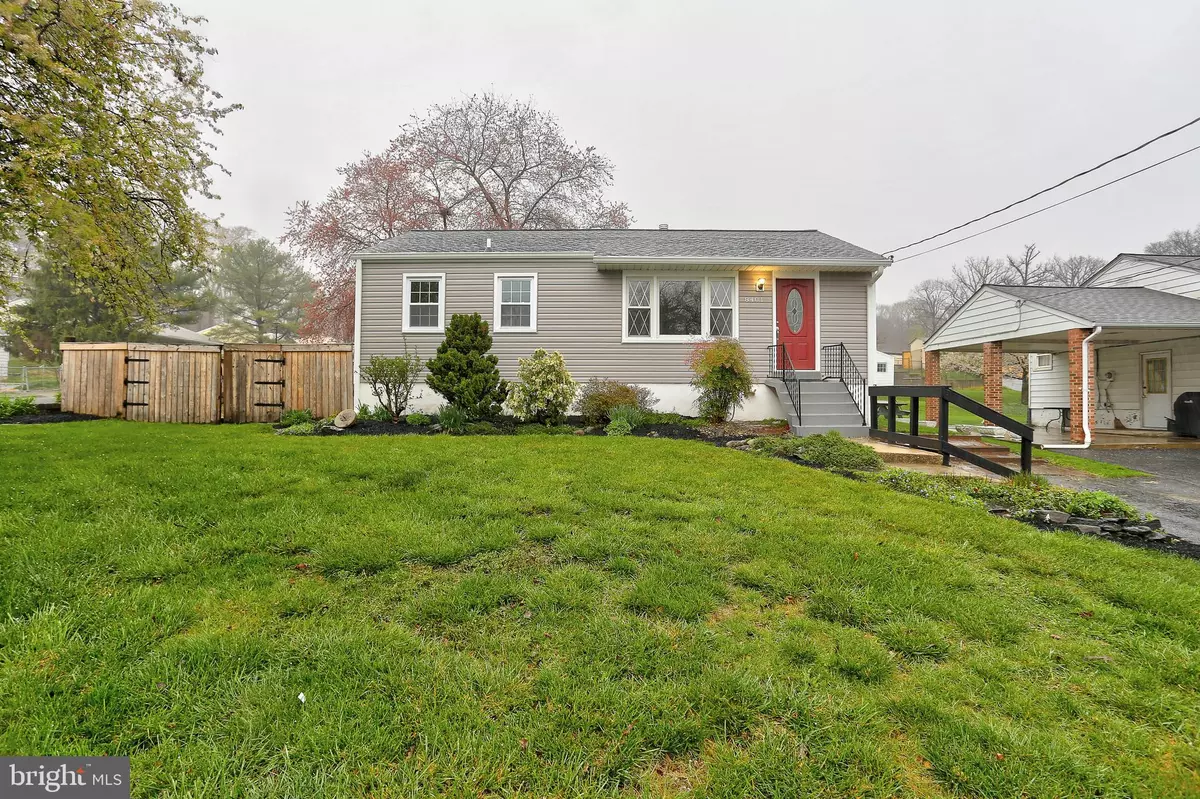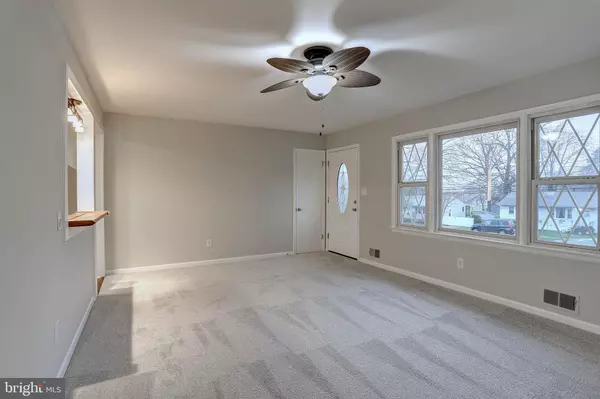$438,000
$410,000
6.8%For more information regarding the value of a property, please contact us for a free consultation.
3 Beds
2 Baths
1,588 SqFt
SOLD DATE : 06/11/2024
Key Details
Sold Price $438,000
Property Type Single Family Home
Sub Type Detached
Listing Status Sold
Purchase Type For Sale
Square Footage 1,588 sqft
Price per Sqft $275
Subdivision None Available
MLS Listing ID MDHW2038358
Sold Date 06/11/24
Style Ranch/Rambler
Bedrooms 3
Full Baths 2
HOA Y/N N
Abv Grd Liv Area 988
Originating Board BRIGHT
Year Built 1960
Annual Tax Amount $4,604
Tax Year 2023
Lot Size 10,396 Sqft
Acres 0.24
Property Description
BUYERS LOAN FELL THROUGH Welcome to this charming rancher located in the heart of Savage! This meticulously updated home boasts 3 bedrooms, 2 full bathrooms, and a full finished basement! Step into a home that feels brand new, with all carpets replaced in 2024 and a fresh coat of neutral paint throughout the interior. Recent 2024 upgrades include a new roof and gutters, siding, paint and flooring. HVAC was just replaced in 2023! The living room welcomes you with ample natural light pouring in through large windows, creating a warm and welcoming ambiance. Enjoy cooking and entertaining in the eat-in kitchen featuring stainless steel appliances, generous counter space, and a convenient corner sink with a view of the backyard. Three nicely sized bedrooms! The fully finished basement has carpet just installed in 2024, a full updated tile bathroom, and a laundry room complete with cabinets, sink and counter space for added convenience. Outside, discover a shed for extra storage and ample parking options, including a parking pad in front of the home and gravel parking on the side yard. Situated in the heart of Savage, this home offers unparalleled convenience, with walking distance to the Historic Savage Mill, walking and biking trails, Savage Park, Elementary & Middle Schools, Bollman Bridge, and easy access to all commuter routes. Don't miss out on this wonderful opportunity to own a move-in ready home!
Location
State MD
County Howard
Zoning R12
Rooms
Other Rooms Living Room, Bedroom 2, Bedroom 3, Kitchen, Family Room, Bedroom 1, Laundry, Recreation Room, Utility Room, Bathroom 1, Bathroom 2
Basement Full, Fully Finished, Heated, Improved, Interior Access, Space For Rooms, Sump Pump, Windows, Side Entrance, Walkout Stairs
Main Level Bedrooms 3
Interior
Interior Features Attic, Kitchen - Country, Carpet, Ceiling Fan(s), Entry Level Bedroom, Family Room Off Kitchen, Floor Plan - Traditional, Kitchen - Eat-In, Kitchen - Table Space, Recessed Lighting, Tub Shower
Hot Water Natural Gas
Heating Forced Air
Cooling Central A/C
Equipment Dishwasher, Dryer, Exhaust Fan, Oven/Range - Gas, Refrigerator, Washer
Fireplace N
Appliance Dishwasher, Dryer, Exhaust Fan, Oven/Range - Gas, Refrigerator, Washer
Heat Source Natural Gas
Laundry Basement, Dryer In Unit, Has Laundry, Lower Floor, Washer In Unit
Exterior
Exterior Feature Porch(es)
Garage Spaces 1.0
Water Access N
Accessibility None
Porch Porch(es)
Total Parking Spaces 1
Garage N
Building
Lot Description Front Yard, Landscaping, Rear Yard, SideYard(s)
Story 2
Foundation Other
Sewer Public Sewer
Water Public
Architectural Style Ranch/Rambler
Level or Stories 2
Additional Building Above Grade, Below Grade
New Construction N
Schools
Elementary Schools Bollman Bridge
Middle Schools Patuxent Valley
School District Howard County Public School System
Others
Pets Allowed Y
Senior Community No
Tax ID 1406420583
Ownership Fee Simple
SqFt Source Assessor
Special Listing Condition Standard
Pets Allowed No Pet Restrictions
Read Less Info
Want to know what your home might be worth? Contact us for a FREE valuation!

Our team is ready to help you sell your home for the highest possible price ASAP

Bought with Brianna Buppert • EXP Realty, LLC
"My job is to find and attract mastery-based agents to the office, protect the culture, and make sure everyone is happy! "






