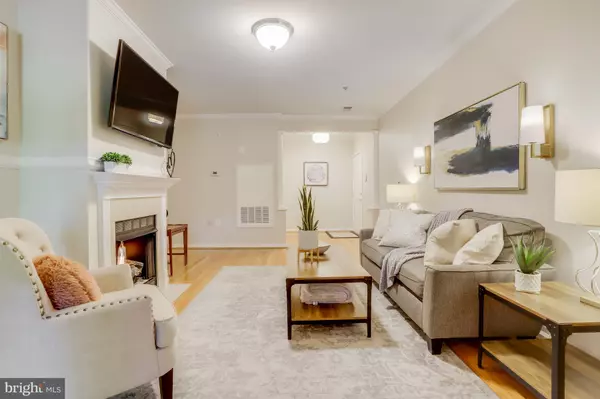$550,000
$529,000
4.0%For more information regarding the value of a property, please contact us for a free consultation.
2 Beds
2 Baths
1,352 SqFt
SOLD DATE : 06/11/2024
Key Details
Sold Price $550,000
Property Type Condo
Sub Type Condo/Co-op
Listing Status Sold
Purchase Type For Sale
Square Footage 1,352 sqft
Price per Sqft $406
Subdivision The Pavilion
MLS Listing ID VAFX2182124
Sold Date 06/11/24
Style Contemporary
Bedrooms 2
Full Baths 2
Condo Fees $642/mo
HOA Y/N N
Abv Grd Liv Area 1,352
Originating Board BRIGHT
Year Built 1996
Annual Tax Amount $5,499
Tax Year 2023
Property Description
An exceptional residence within the ***Pavilion community***, nestled in the heart of Falls Church. The largest two bedroom floorpan with an assigned parking space and storage unit, rarely available, epitomizes refined living with its expansive layout and community pool. Spanning 1,352 square feet of sophisticated design, this lateral apartment boasts a graceful ambiance from the moment you step into the welcoming foyer, adorned with an oversized closet for seamless storage solutions. The living room exudes both elegance and comfort, with high ceilings and a gas fireplace, offering an idyllic setting for relaxation or entertaining friends and family. Step out onto the charming terrace, a serene retreat overlooking trees and greenery. An easily accessible separate kitchen, featuring stainless steel appliances, abundant storage, and multiple entry points for effortless convenience. The dining room, seamlessly integrated into the open plan, invites intimate gatherings. Retreat to the expansive primary bedroom, a sanctuary spanning approximately 17 X 13 feet, offering ample space and storage within its walk-in closet. Indulge in the luxury of the spacious en-suite bathroom, complete with a shower and separate soaking bath. The second bedroom, almost equally spacious, provides its own storage closet, ensuring comfort and privacy for residents and guests alike. Further enhancing the features of this wonderful apartment is the inclusion of a second large full bathroom in the hallway, as well as a large utility room housing a washer and dryer. Conveniently situated amidst a plethora of amenities, services, and dining options, residents will relish in the ease of access to transportation hubs such as the West Falls Church Metro Station and major thoroughfares including routes 66, 495, 7, 29, and 50. Just a short drive away, the vibrant enclaves of Tysons and the Mosaic District beckon, with downtown DC a mere seven miles away. A short walk to West Falls Development Project, which will include 142,000 sq ft of retail amenities, and two streets from Birch and Broad Shopping Center, which includes Giant Supermarket, Taco Rock, and many other eateries and shops. For the discerning traveler, both Dulles and Reagan Airports lie within effortless reach. Don't miss the opportunity to immerse yourself in the epitome of luxurious living within this coveted community. HVAC replaced in 2023 and water heater replaced 2020.
Location
State VA
County Fairfax
Zoning 230
Rooms
Other Rooms Living Room, Dining Room, Primary Bedroom, Bedroom 2, Kitchen, Foyer, Utility Room, Bathroom 2, Primary Bathroom
Main Level Bedrooms 2
Interior
Interior Features Dining Area, Primary Bath(s), Entry Level Bedroom, Window Treatments, Wood Floors, Elevator, Crown Moldings, Floor Plan - Traditional
Hot Water Natural Gas
Heating Forced Air
Cooling Central A/C
Fireplaces Number 1
Fireplaces Type Gas/Propane, Mantel(s), Screen
Equipment Dishwasher, Disposal, Dryer, Exhaust Fan, Icemaker, Microwave, Oven/Range - Gas, Refrigerator, Washer, Water Conditioner - Owned
Fireplace Y
Appliance Dishwasher, Disposal, Dryer, Exhaust Fan, Icemaker, Microwave, Oven/Range - Gas, Refrigerator, Washer, Water Conditioner - Owned
Heat Source Natural Gas
Exterior
Parking Features Garage Door Opener, Garage - Side Entry, Underground
Garage Spaces 1.0
Amenities Available Elevator, Extra Storage, Pool - Outdoor
Water Access N
Accessibility Elevator, Doors - Lever Handle(s)
Attached Garage 1
Total Parking Spaces 1
Garage Y
Building
Story 1
Unit Features Garden 1 - 4 Floors
Sewer Public Sewer
Water Public
Architectural Style Contemporary
Level or Stories 1
Additional Building Above Grade, Below Grade
New Construction N
Schools
Elementary Schools Haycock
Middle Schools Longfellow
High Schools Mclean
School District Fairfax County Public Schools
Others
Pets Allowed Y
HOA Fee Include Ext Bldg Maint,Common Area Maintenance,Lawn Maintenance,Management,Insurance,Pool(s),Reserve Funds,Snow Removal,Trash,Water
Senior Community No
Tax ID 0404 42020113
Ownership Condominium
Special Listing Condition Standard
Pets Allowed Cats OK, Dogs OK
Read Less Info
Want to know what your home might be worth? Contact us for a FREE valuation!

Our team is ready to help you sell your home for the highest possible price ASAP

Bought with Emma MacEachern • Compass

"My job is to find and attract mastery-based agents to the office, protect the culture, and make sure everyone is happy! "






