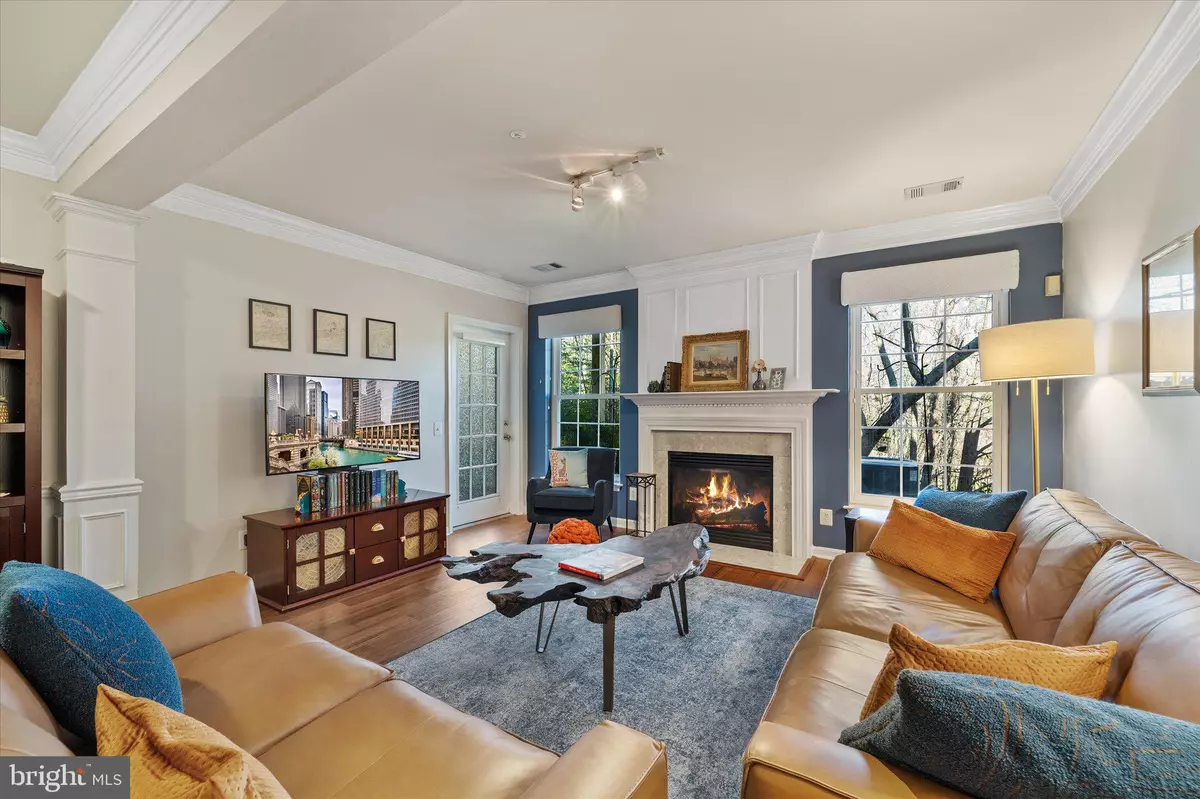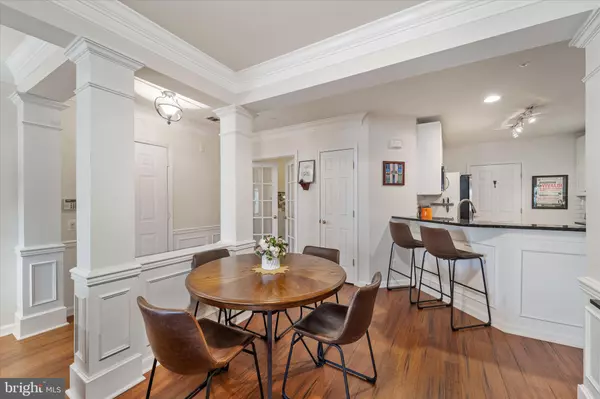$377,600
$365,000
3.5%For more information regarding the value of a property, please contact us for a free consultation.
2 Beds
1 Bath
1,122 SqFt
SOLD DATE : 05/30/2024
Key Details
Sold Price $377,600
Property Type Condo
Sub Type Condo/Co-op
Listing Status Sold
Purchase Type For Sale
Square Footage 1,122 sqft
Price per Sqft $336
Subdivision Sycamores At Van Dorn
MLS Listing ID VAFX2177478
Sold Date 05/30/24
Style Colonial
Bedrooms 2
Full Baths 1
Condo Fees $545/mo
HOA Y/N N
Abv Grd Liv Area 1,122
Originating Board BRIGHT
Year Built 1995
Annual Tax Amount $3,444
Tax Year 2023
Property Description
Open House Saturday 1 PM to 3 PM - Fantastic Patio Level Unit with over 1,100 Square Feet - New Hardwood Floors installed in Living & Dining Room, Kitchen and Bedroom Two/Den - Kitchen features an additional wall of cabinets, Granite Counters, and Stainless Appliances - New Gas Stove in 2019 - New Dishwasher in 2019 - Separate Utility Room off Kitchen features Stacked Full Size Front Loading Washing Machine & Dryer - Separate Dining Area & Formal Living Room featuring a Gas Fireplace with Mantle - Primary Bathroom highlighted by Dual Sinks, Separate Shower & Soaking Tub - Oversized 10 x 6 Walk-in Closet - Easy Access to Private Patio facing Trees - New Heating & Cooling Units installed in 2021 - Condominium permits 1 Cat or 1 Dog up to 30 pounds - 2 Parking Permits Provided (1 Reserved & 1 Additional) - 11 Miles or under 20 Minutes to Ronald Reagan National Airport (DCA) - 1 Mile to Van Dorn Metro (Blue Line) - Under 7 Miles or 12 Minutes to the Waterfront in Old Town Alexandria
Location
State VA
County Fairfax
Zoning 316
Rooms
Other Rooms Living Room, Dining Room, Primary Bedroom, Bedroom 2, Kitchen, Foyer, Utility Room, Primary Bathroom
Main Level Bedrooms 2
Interior
Interior Features Carpet, Ceiling Fan(s), Dining Area, Floor Plan - Open, Primary Bath(s), Walk-in Closet(s), Wood Floors, Window Treatments
Hot Water Natural Gas
Heating Forced Air
Cooling Central A/C, Ceiling Fan(s)
Flooring Hardwood, Solid Hardwood, Carpet
Fireplaces Number 1
Fireplaces Type Gas/Propane, Mantel(s)
Equipment Oven/Range - Gas, Refrigerator, Icemaker, Dishwasher, Disposal, Built-In Microwave
Fireplace Y
Window Features Double Pane
Appliance Oven/Range - Gas, Refrigerator, Icemaker, Dishwasher, Disposal, Built-In Microwave
Heat Source Natural Gas
Laundry Dryer In Unit, Has Laundry, Washer In Unit
Exterior
Exterior Feature Patio(s)
Garage Spaces 2.0
Parking On Site 1
Utilities Available Cable TV Available
Amenities Available Pool - Outdoor, Tot Lots/Playground
Waterfront N
Water Access N
View Trees/Woods
Accessibility None
Porch Patio(s)
Parking Type Parking Lot
Total Parking Spaces 2
Garage N
Building
Lot Description Backs to Trees
Story 1
Unit Features Garden 1 - 4 Floors
Sewer Public Sewer
Water Public
Architectural Style Colonial
Level or Stories 1
Additional Building Above Grade
New Construction N
Schools
Elementary Schools Bush Hill
Middle Schools Twain
High Schools Edison
School District Fairfax County Public Schools
Others
Pets Allowed Y
HOA Fee Include Pool(s)
Senior Community No
Tax ID 0812 11 5904B
Ownership Condominium
Special Listing Condition Standard
Pets Description Cats OK, Dogs OK, Number Limit, Size/Weight Restriction
Read Less Info
Want to know what your home might be worth? Contact us for a FREE valuation!

Our team is ready to help you sell your home for the highest possible price ASAP

Bought with Blake Davenport • RLAH @properties

"My job is to find and attract mastery-based agents to the office, protect the culture, and make sure everyone is happy! "






