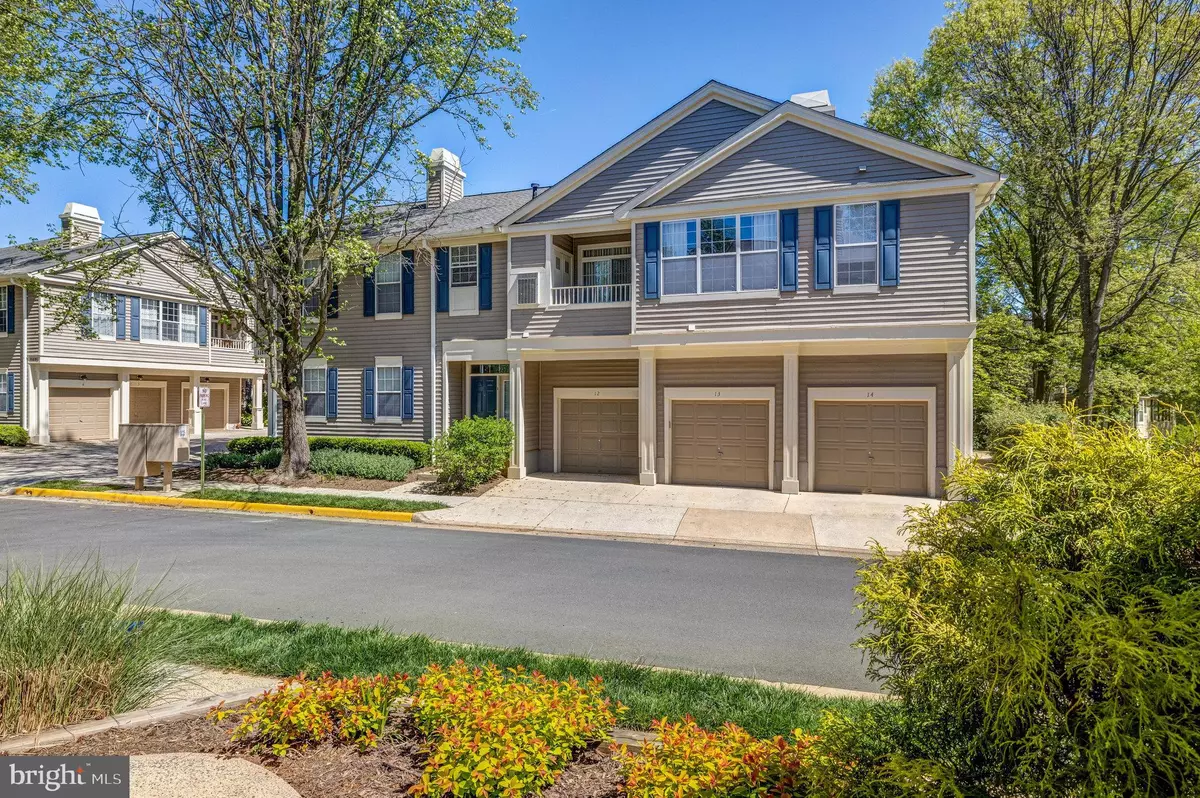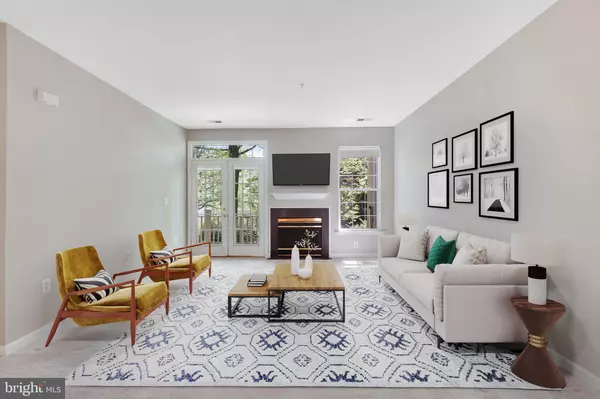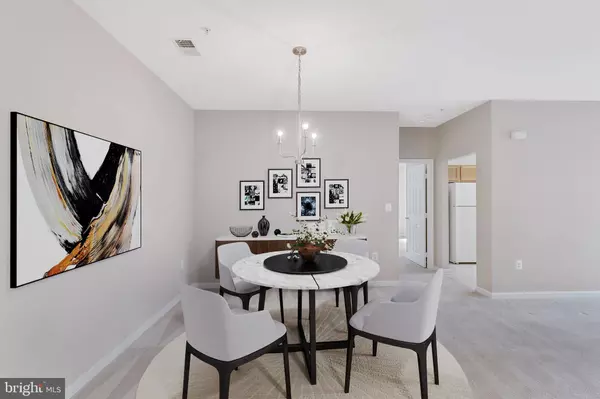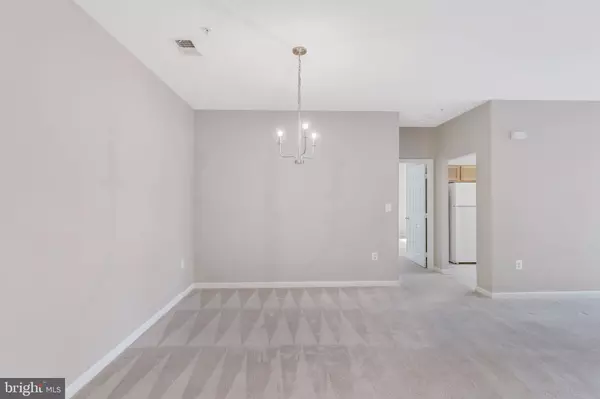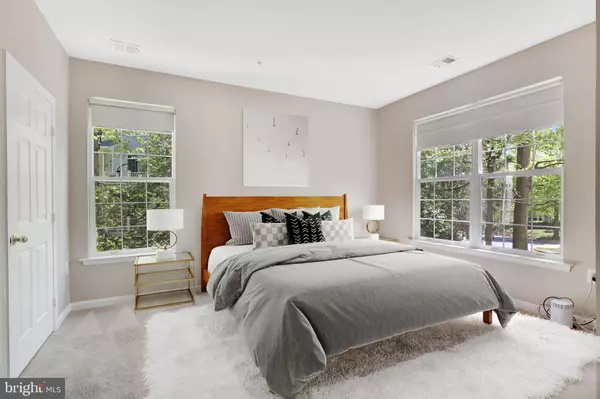$525,000
$490,000
7.1%For more information regarding the value of a property, please contact us for a free consultation.
2 Beds
2 Baths
1,287 SqFt
SOLD DATE : 05/22/2024
Key Details
Sold Price $525,000
Property Type Condo
Sub Type Condo/Co-op
Listing Status Sold
Purchase Type For Sale
Square Footage 1,287 sqft
Price per Sqft $407
Subdivision Sutton Ridge
MLS Listing ID VAFX2172764
Sold Date 05/22/24
Style Contemporary
Bedrooms 2
Full Baths 2
Condo Fees $365/mo
HOA Fees $68/ann
HOA Y/N Y
Abv Grd Liv Area 1,287
Originating Board BRIGHT
Year Built 1996
Annual Tax Amount $5,230
Tax Year 2023
Property Description
With NO stairs, this charming 2-bedroom, 2-bathroom, ground-level condo in popular Sutton Ridge has everything you need. It has an attached private garage that allows you to enter directly into your condo and walk through your mud-room with full size side-by-side washer and dryer! The open living room and dining area are perfect for gatherings and has a French door that takes you out to your own private, covered deck. The primary bedroom has a large walk-in closet and ensuite bathroom with double sink vanity and walk-in tile shower. The garage has extra Storage Space. HVAC was replaced in 2016. The location is unbeatable; located in the North Hills Park complex-- which features recently refurbished tennis courts, a pool, a picnic pavilion, tot lots, hard surface paths, natural surface trails, and bike rentals-- and a short distance to North Point Village Center, a bus stop to take you straight to the Metro. Just a few minutes from Reston Town Center, Tysons Corner is less than 10 miles away, and it is simple to hop on the Dulles Toll Road.
Location
State VA
County Fairfax
Zoning 372
Rooms
Other Rooms Dining Room, Primary Bedroom, Bedroom 2, Kitchen, Family Room, Bathroom 2, Primary Bathroom
Main Level Bedrooms 2
Interior
Hot Water Electric
Heating Central
Cooling Central A/C
Flooring Carpet
Fireplaces Number 1
Fireplace Y
Heat Source Natural Gas
Laundry Washer In Unit, Dryer In Unit
Exterior
Parking Features Garage - Front Entry, Garage Door Opener
Garage Spaces 2.0
Amenities Available Common Grounds, Swimming Pool
Water Access N
Accessibility Grab Bars Mod, Level Entry - Main, No Stairs
Attached Garage 1
Total Parking Spaces 2
Garage Y
Building
Story 1
Unit Features Garden 1 - 4 Floors
Sewer Public Sewer
Water Public
Architectural Style Contemporary
Level or Stories 1
Additional Building Above Grade, Below Grade
New Construction N
Schools
High Schools Herndon
School District Fairfax County Public Schools
Others
Pets Allowed Y
HOA Fee Include Common Area Maintenance,Snow Removal,Trash,Pool(s),Water
Senior Community No
Tax ID 0114 25 0028
Ownership Condominium
Special Listing Condition Standard
Pets Allowed No Pet Restrictions
Read Less Info
Want to know what your home might be worth? Contact us for a FREE valuation!

Our team is ready to help you sell your home for the highest possible price ASAP

Bought with Casey Menish • Pearson Smith Realty, LLC
"My job is to find and attract mastery-based agents to the office, protect the culture, and make sure everyone is happy! "

