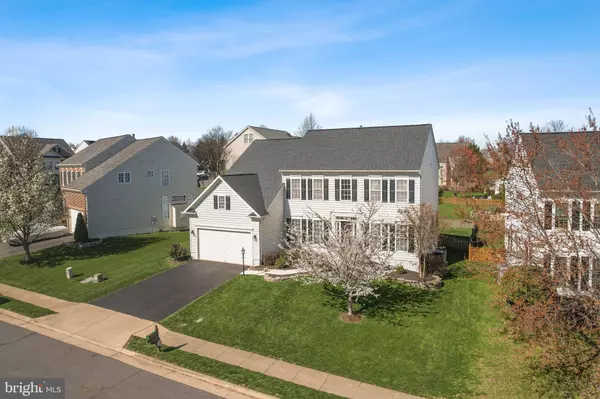$877,500
$850,000
3.2%For more information regarding the value of a property, please contact us for a free consultation.
5 Beds
4 Baths
4,692 SqFt
SOLD DATE : 05/20/2024
Key Details
Sold Price $877,500
Property Type Single Family Home
Sub Type Detached
Listing Status Sold
Purchase Type For Sale
Square Footage 4,692 sqft
Price per Sqft $187
Subdivision Braemar
MLS Listing ID VAPW2066636
Sold Date 05/20/24
Style Colonial
Bedrooms 5
Full Baths 3
Half Baths 1
HOA Fees $180/mo
HOA Y/N Y
Abv Grd Liv Area 3,176
Originating Board BRIGHT
Year Built 2002
Annual Tax Amount $7,115
Tax Year 2022
Lot Size 8,350 Sqft
Acres 0.19
Property Description
This home is stunning! From the hand scraped hardwood floors to the custom built ins and glamorous kitchen, no detail has been overlooked. The top level features a large primary bedroom with sitting area, two walk in closets, three generously sized secondary bedrooms and a cute hall bathroom. The main level has a combo living/dining room, a dedicated office, huge family room, gourmet kitchen with granite counters, sleek black stainless steel appliances, and a large walk-in pantry! Expansive walk out basement with fresh new carpet and paint has space for a bar, a playroom, home gym, theater, game room or anything else you can imagine. There are also two storage closets, a large bedroom, and a dual entry full bathroom. Outside, you will love the low maintenance composite deck with canopy. The fully fenced beautifully manicured lawn comes with an in-ground sprinkler system. All HVAC systems and roof replaced 2017, water heater replaced 2020. This stately home is completely turn key and has been lovingly and impeccably maintained. It will go fast! Check out the video walk through tour by clicking on the video camera icon at the top of the screen! Close to schools, shops, dining, major roadways and commuter rail.
Location
State VA
County Prince William
Zoning RPC
Rooms
Basement Daylight, Partial, Fully Finished, Heated, Improved, Interior Access, Outside Entrance, Walkout Stairs
Interior
Interior Features Built-Ins, Carpet, Ceiling Fan(s), Curved Staircase, Dining Area, Family Room Off Kitchen, Floor Plan - Open, Kitchen - Island, Kitchen - Table Space, Pantry, Soaking Tub, Sprinkler System, Stall Shower, Upgraded Countertops, Walk-in Closet(s), Wood Floors
Hot Water Natural Gas
Heating Central
Cooling Central A/C
Fireplaces Number 1
Equipment Built-In Microwave, Cooktop, Dishwasher, Disposal, Dryer, Oven - Double, Oven - Wall, Refrigerator, Stainless Steel Appliances, Washer
Fireplace Y
Appliance Built-In Microwave, Cooktop, Dishwasher, Disposal, Dryer, Oven - Double, Oven - Wall, Refrigerator, Stainless Steel Appliances, Washer
Heat Source Natural Gas
Exterior
Exterior Feature Deck(s)
Parking Features Garage - Front Entry
Garage Spaces 2.0
Amenities Available Basketball Courts, Common Grounds, Jog/Walk Path, Picnic Area, Party Room, Pool - Outdoor, Tennis Courts, Tot Lots/Playground
Water Access N
Accessibility None
Porch Deck(s)
Attached Garage 2
Total Parking Spaces 2
Garage Y
Building
Story 3
Foundation Slab
Sewer Public Sewer
Water Public
Architectural Style Colonial
Level or Stories 3
Additional Building Above Grade, Below Grade
New Construction N
Schools
Elementary Schools T. Clay Wood Elementary
Middle Schools Marsteller
High Schools Patriot
School District Prince William County Public Schools
Others
HOA Fee Include Cable TV,High Speed Internet,Pool(s),Sewer,Snow Removal,Trash
Senior Community No
Tax ID 7495-65-9838
Ownership Fee Simple
SqFt Source Assessor
Special Listing Condition Standard
Read Less Info
Want to know what your home might be worth? Contact us for a FREE valuation!

Our team is ready to help you sell your home for the highest possible price ASAP

Bought with Samantha Ellen Madden • Long & Foster Real Estate, Inc.
"My job is to find and attract mastery-based agents to the office, protect the culture, and make sure everyone is happy! "






