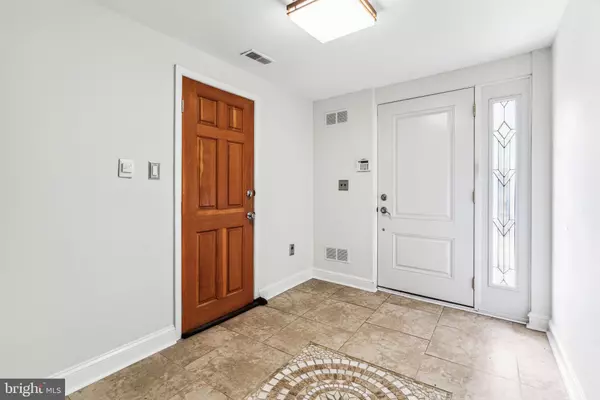$987,700
$1,100,000
10.2%For more information regarding the value of a property, please contact us for a free consultation.
4 Beds
4 Baths
2,746 SqFt
SOLD DATE : 05/14/2024
Key Details
Sold Price $987,700
Property Type Townhouse
Sub Type Interior Row/Townhouse
Listing Status Sold
Purchase Type For Sale
Square Footage 2,746 sqft
Price per Sqft $359
Subdivision Queen Village
MLS Listing ID PAPH2337730
Sold Date 05/14/24
Style Contemporary
Bedrooms 4
Full Baths 4
HOA Y/N N
Abv Grd Liv Area 2,746
Originating Board BRIGHT
Year Built 1986
Annual Tax Amount $14,391
Tax Year 2024
Lot Size 1,170 Sqft
Acres 0.03
Lot Dimensions 19.00 x 62.00
Property Description
Located in the desirable neighborhood of Queen Village, and in the coveted Meredith school catchment, is this well maintained, extra wide, 4 bedroom, 4 bathroom home with garage parking and two outdoor spaces! Stroll down quiet and friendly Fulton Street to be greeted by the home's handsome brick façade and your very own attached garage. Enter the home into the foyer which makes an ideal mudroom. Up a few stairs you will find the very spacious living room with tall ceilings with crown molding, a wood-burning fireplace, wet bar, and huge sliding glass doors overlooking a beautiful and serene landscaped patio, perfect for grilling and dining al fresco. On the next level you will be greeted by a large kitchen with an eat-in dining area. Featuring ample espresso cabinetry, granite countertops, stainless steel appliances, and lots of extra storage behind a shoji-screen wall, this kitchen is perfect for the home chef. Your friends will love sitting at the island as they watch you create culinary masterpieces. The next level houses 2 bedrooms, each with their own en-suite bathrooms and ample closet space. A very large hall closet and laundry are conveniently located on this floor as well. The primary suite on the top floor of the home boasts an en-suite bathroom with separate shower and tub, tall ceilings, plenty of room for a king-sized bed, and large closets. The bonus area within the primary suite makes an ideal place for your home office, your Peloton, or to practice yoga while light pours in from the sliding glass doors to the deck. The private deck will quickly become your favorite spot to enjoy your morning coffee or unwind with a glass of wine after a long day. Behind beautiful French doors, is the fourth bedroom, with a full bath, located just a few steps down from the main entrance of the home. This room is perfect as a guest suite, family room, playroom, or home office, the possibilities are endless. Located a stone's throw from Weccacoe playground, and just a few blocks from Mario Lanza Park, Rite-Aid, and Sweat Fitness. Within walking distance to many favorite neighborhood eateries like The Bagel Place, Fitz on Fourth, New Wave Café, Red Hook Coffee, Little Fish BYOB and Square Pie, just to name a few. This home's location is prime.
Location
State PA
County Philadelphia
Area 19147 (19147)
Zoning RM1
Direction South
Rooms
Other Rooms Living Room, Dining Room, Primary Bedroom, Sitting Room, Bedroom 2, Bedroom 3, Bedroom 4, Kitchen, Bathroom 2, Bathroom 3, Primary Bathroom, Full Bath
Basement Fully Finished
Interior
Interior Features Primary Bath(s), Kitchen - Island, Butlers Pantry, Ceiling Fan(s), WhirlPool/HotTub, Wet/Dry Bar, Intercom, Stall Shower, Kitchen - Eat-In
Hot Water Natural Gas
Heating Forced Air
Cooling Central A/C
Flooring Wood, Ceramic Tile
Fireplaces Number 1
Equipment Cooktop, Built-In Range, Oven - Self Cleaning, Dishwasher, Refrigerator, Disposal
Furnishings No
Fireplace Y
Appliance Cooktop, Built-In Range, Oven - Self Cleaning, Dishwasher, Refrigerator, Disposal
Heat Source Natural Gas
Laundry Upper Floor
Exterior
Exterior Feature Balcony
Parking Features Inside Access, Garage Door Opener
Garage Spaces 1.0
Water Access N
Roof Type Flat
Accessibility None
Porch Balcony
Attached Garage 1
Total Parking Spaces 1
Garage Y
Building
Lot Description Rear Yard
Story 4
Foundation Concrete Perimeter
Sewer Public Sewer
Water Public
Architectural Style Contemporary
Level or Stories 4
Additional Building Above Grade, Below Grade
Structure Type 9'+ Ceilings
New Construction N
Schools
Elementary Schools Meredith William
Middle Schools Meredith William
School District The School District Of Philadelphia
Others
Pets Allowed Y
Senior Community No
Tax ID 022021830
Ownership Fee Simple
SqFt Source Assessor
Security Features Security System
Special Listing Condition Standard
Pets Allowed No Pet Restrictions
Read Less Info
Want to know what your home might be worth? Contact us for a FREE valuation!

Our team is ready to help you sell your home for the highest possible price ASAP

Bought with Cole Martin Hewitt • Compass RE
"My job is to find and attract mastery-based agents to the office, protect the culture, and make sure everyone is happy! "






