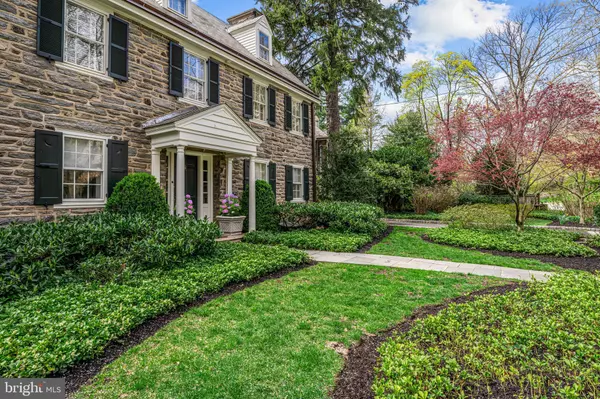$1,669,000
$1,469,000
13.6%For more information regarding the value of a property, please contact us for a free consultation.
6 Beds
4 Baths
3,421 SqFt
SOLD DATE : 05/15/2024
Key Details
Sold Price $1,669,000
Property Type Single Family Home
Sub Type Detached
Listing Status Sold
Purchase Type For Sale
Square Footage 3,421 sqft
Price per Sqft $487
Subdivision None Available
MLS Listing ID PAMC2084366
Sold Date 05/15/24
Style Colonial,Traditional
Bedrooms 6
Full Baths 3
Half Baths 1
HOA Y/N N
Abv Grd Liv Area 3,421
Originating Board BRIGHT
Year Built 1928
Annual Tax Amount $12,808
Tax Year 2023
Lot Size 0.256 Acres
Acres 0.26
Property Description
*** SHOWINGS BEGIN ON 4/21 AT 10:00***
Welcome to this picture perfect Wyndmoor gem, impeccably restored and improved by it's current owners over the past 11 years. Located on one of the most coveted and quiet locations in the area, this fabulous sun-filled home is set on a beautifully landscaped flat lot, within this wonderful walking neighborhood. Endless features include perfectly restored plaster walls, original or authentically replaced quarter-sawn white oak floors throughout, stunning millwork and moldings, freshly painted neutral decor throughout, updated gourmet kitchen with Subzero, Wolf and Meile appliances, new marble baths, graciously proportioned living, dining and family rooms, primary suite which is easily expandable, 5 additional spacious bedrooms, 2 additional full baths, second floor office with white custom built-ins and desk, partially finished lower level with outside access, new full house generator, all new electrical wiring, new central air, new copper gutters and freshly painted exterior trim. The list goes on. A rare find!!
Location
State PA
County Montgomery
Area Springfield Twp (10652)
Zoning RES
Rooms
Other Rooms Living Room, Dining Room, Primary Bedroom, Bedroom 2, Bedroom 3, Bedroom 4, Bedroom 5, Kitchen, Family Room, Laundry, Office, Storage Room, Bathroom 2, Bathroom 3, Attic, Bonus Room, Primary Bathroom
Basement Full, Improved, Interior Access, Partially Finished, Outside Entrance, Heated
Interior
Interior Features Primary Bath(s), Kitchen - Island, Breakfast Area, Built-Ins, Chair Railings, Combination Kitchen/Dining, Crown Moldings, Dining Area, Floor Plan - Traditional, Formal/Separate Dining Room, Kitchen - Gourmet, Kitchen - Eat-In, Soaking Tub, Stall Shower, Tub Shower, Upgraded Countertops, Wainscotting, Window Treatments, Wood Floors, Other
Hot Water Natural Gas
Heating Hot Water, Radiator
Cooling Central A/C
Flooring Wood
Fireplaces Number 1
Equipment Cooktop, Oven - Wall, Oven - Double, Oven - Self Cleaning, Dishwasher, Refrigerator, Disposal
Fireplace Y
Appliance Cooktop, Oven - Wall, Oven - Double, Oven - Self Cleaning, Dishwasher, Refrigerator, Disposal
Heat Source Oil
Laundry Lower Floor
Exterior
Exterior Feature Patio(s), Terrace
Parking Features Additional Storage Area
Garage Spaces 6.0
Fence Decorative
Utilities Available Cable TV, Electric Available, Natural Gas Available, Phone Available, Sewer Available, Under Ground, Water Available
Water Access N
View Garden/Lawn
Roof Type Slate
Street Surface Paved
Accessibility None
Porch Patio(s), Terrace
Road Frontage Boro/Township
Total Parking Spaces 6
Garage Y
Building
Lot Description Backs to Trees, Front Yard, Landscaping, Level, Not In Development, Partly Wooded, Premium, Rear Yard, SideYard(s), Vegetation Planting, Year Round Access
Story 3
Foundation Stone
Sewer Public Sewer
Water Public
Architectural Style Colonial, Traditional
Level or Stories 3
Additional Building Above Grade
Structure Type Masonry,Plaster Walls
New Construction N
Schools
School District Springfield Township
Others
Senior Community No
Tax ID 52-00-14131-001
Ownership Fee Simple
SqFt Source Estimated
Security Features Security System,24 hour security,Carbon Monoxide Detector(s),Fire Detection System,Main Entrance Lock,Motion Detectors,Monitored,Smoke Detector
Acceptable Financing Conventional, Cash
Horse Property N
Listing Terms Conventional, Cash
Financing Conventional,Cash
Special Listing Condition Standard
Read Less Info
Want to know what your home might be worth? Contact us for a FREE valuation!

Our team is ready to help you sell your home for the highest possible price ASAP

Bought with Camilla F Whetzel • Kurfiss Sotheby's International Realty
"My job is to find and attract mastery-based agents to the office, protect the culture, and make sure everyone is happy! "






