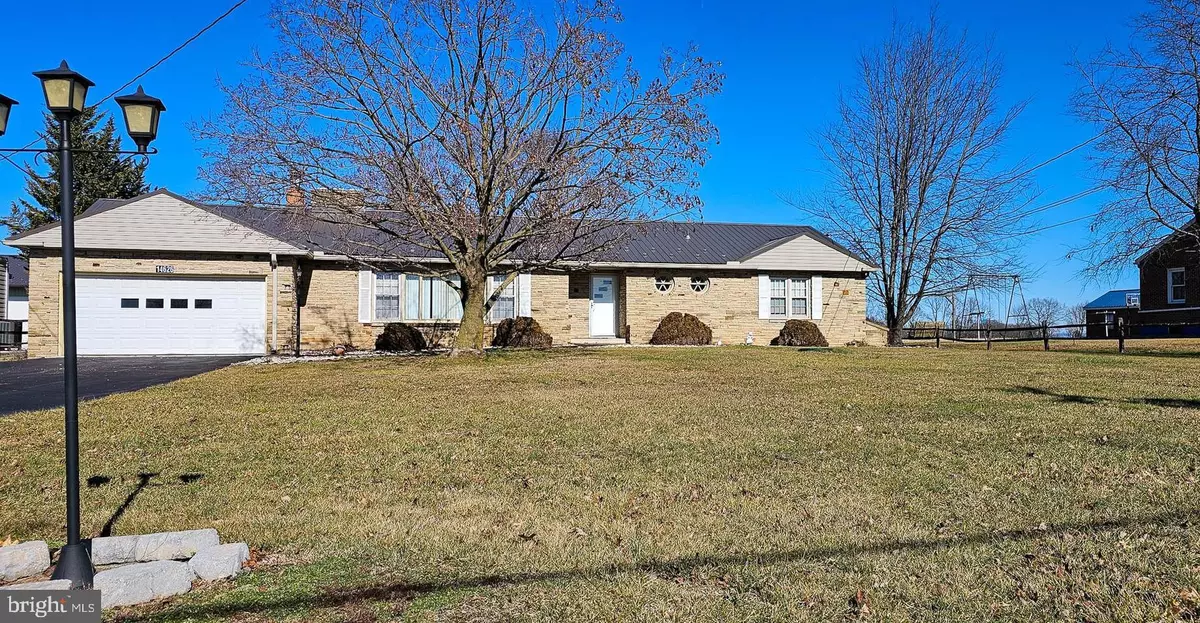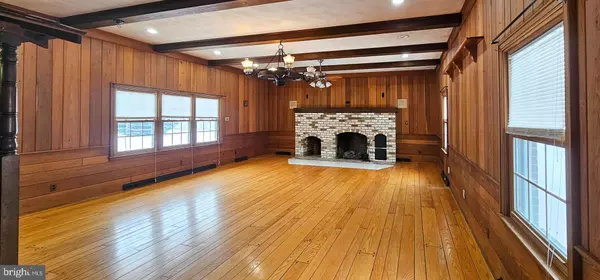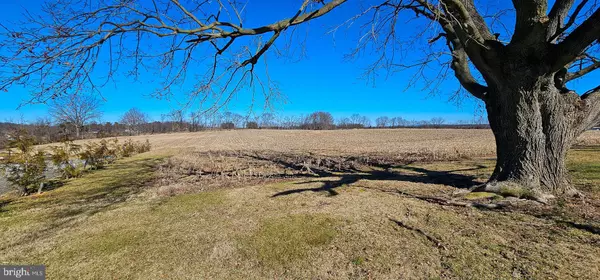$425,000
$425,000
For more information regarding the value of a property, please contact us for a free consultation.
3 Beds
3 Baths
2,763 SqFt
SOLD DATE : 05/13/2024
Key Details
Sold Price $425,000
Property Type Single Family Home
Sub Type Detached
Listing Status Sold
Purchase Type For Sale
Square Footage 2,763 sqft
Price per Sqft $153
Subdivision None Available
MLS Listing ID MDWA2019814
Sold Date 05/13/24
Style Ranch/Rambler
Bedrooms 3
Full Baths 2
Half Baths 1
HOA Y/N N
Abv Grd Liv Area 2,763
Originating Board BRIGHT
Year Built 1953
Annual Tax Amount $3,015
Tax Year 2023
Lot Size 0.574 Acres
Acres 0.57
Property Description
Welcome to this sprawling country rancher at Clear Spring with newer metal roof. One level living at its best. Main level has over 2500 square foot of living area which includes laundry room, large kitchen w/lots of cabinets, extensive quartz kitchen countertop space, brand new double wall oven. Also house has 2 fire places, indoor grill, wet bar in 20 x 28 addition, 3 bed rooms with new carpet, 2 full baths and a half bath. Heat & Cooling provided by a Heat Pump. Central vacuum conveys with the house. Most of the basement area is finished and offers plenty of space for storage, recreation, and/or exercise room. Definitely not your cookier cutter home.....lots closet space and bonus rooms - this is a must see .....MUCH LARGER than it looks from the outside. You will find a lot of uniqueness as you tour this home. Rear enclosed 3 season porch. Newer appliances which all convey.
Location
State MD
County Washington
Zoning A(R)
Rooms
Other Rooms Living Room, Dining Room, Primary Bedroom, Bedroom 2, Bedroom 3, Bedroom 4, Kitchen, Game Room, Family Room, Basement, Foyer, Exercise Room, Great Room, Other, Office, Bedroom 6, Screened Porch
Basement Partial, Partially Finished, Connecting Stairway
Main Level Bedrooms 3
Interior
Interior Features Attic, Family Room Off Kitchen, Kitchen - Gourmet, Breakfast Area, Kitchen - Island, Dining Area, Window Treatments, Entry Level Bedroom, Primary Bath(s), Wet/Dry Bar, Wood Floors, Floor Plan - Open
Hot Water Electric
Heating Heat Pump(s)
Cooling Ceiling Fan(s), Central A/C
Fireplaces Number 3
Fireplaces Type Equipment, Flue for Stove, Mantel(s)
Equipment Central Vacuum, Cooktop, Exhaust Fan, Oven - Double, Oven - Wall, Range Hood, Refrigerator, Dryer, Washer
Fireplace Y
Window Features Double Pane,Screens,Storm
Appliance Central Vacuum, Cooktop, Exhaust Fan, Oven - Double, Oven - Wall, Range Hood, Refrigerator, Dryer, Washer
Heat Source Electric
Laundry Has Laundry, Main Floor
Exterior
Parking Features Garage Door Opener, Garage - Front Entry
Garage Spaces 2.0
Water Access N
Roof Type Metal
Accessibility None
Attached Garage 2
Total Parking Spaces 2
Garage Y
Building
Story 2
Foundation Block
Sewer Septic Exists
Water Well
Architectural Style Ranch/Rambler
Level or Stories 2
Additional Building Above Grade
Structure Type 9'+ Ceilings,Beamed Ceilings,Plaster Walls,Vaulted Ceilings,Wood Ceilings,Wood Walls
New Construction N
Schools
Elementary Schools Clear Spring
Middle Schools Clear Spring
High Schools Clear Spring
School District Washington County Public Schools
Others
Senior Community No
Tax ID 2223021811
Ownership Fee Simple
SqFt Source Assessor
Special Listing Condition Standard
Read Less Info
Want to know what your home might be worth? Contact us for a FREE valuation!

Our team is ready to help you sell your home for the highest possible price ASAP

Bought with Christy L Hemshrodt • Mackintosh, Inc.

"My job is to find and attract mastery-based agents to the office, protect the culture, and make sure everyone is happy! "






