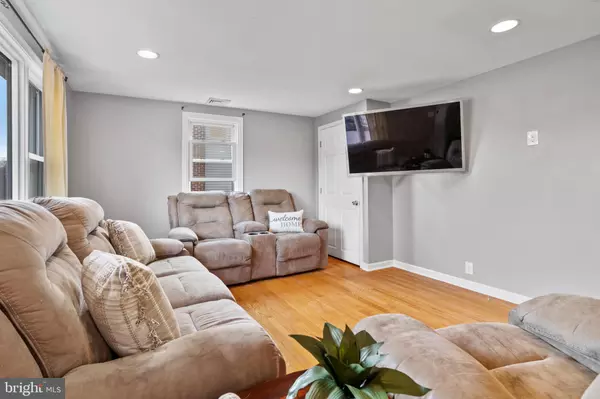$380,000
$380,000
For more information regarding the value of a property, please contact us for a free consultation.
4 Beds
2 Baths
1,634 SqFt
SOLD DATE : 05/13/2024
Key Details
Sold Price $380,000
Property Type Single Family Home
Sub Type Detached
Listing Status Sold
Purchase Type For Sale
Square Footage 1,634 sqft
Price per Sqft $232
Subdivision None Available
MLS Listing ID PADE2063774
Sold Date 05/13/24
Style Split Level
Bedrooms 4
Full Baths 2
HOA Y/N N
Abv Grd Liv Area 1,634
Originating Board BRIGHT
Year Built 1962
Annual Tax Amount $7,404
Tax Year 2023
Lot Size 0.340 Acres
Acres 0.34
Lot Dimensions 100.00 x 150.00
Property Description
Incredible opportunity in the heart of Upper Chichester Township. This 4 Bed 2 Bath Split level with Multiple levels and additional basement is situated on an enormous flat lot. Pull into the oversized private driveway, walk up the Side Walkway and into the main floor: A wide open floorplan greets you, the formal living room, dining room, and eat in kitchen are all situated with clear sight views to one another with Hardwood flooring, neutral tones and recessed lighting throughout. The large two tiered kitchen island separates the dining area from the kitchen, and provides a fantastic entertaining space. The kitchen boasts white shaker cabinetry, granite countertops, stainless steel and black appliances, designer pendant lighting, tile backsplash with mosaic accents and more. Off of the living area is a First Floor Bedroom with full bathroom. This room could be used as the owners suite, a playroom, or an office. Upper Level: Three well sized bedrooms, and a gorgeous hall bathroom with walk in shower stall. Lower Level: Access to a large open unfinished space that is currently set up as the 2 Car Attached Garage. Additional Lower Level: Currently used as the basement, this additional space offers so much potential for finished area, storage, fitness area etc. A screened in rear porch overlooks the beautiful flat back yard. Additional Upgrades Include: Entire home renovated 8 years ago. New Roof (2024). Close proximity to 95 and 476. Walking distance to local shopping, restaurants and more.
Location
State PA
County Delaware
Area Upper Chichester Twp (10409)
Zoning RES
Rooms
Other Rooms Living Room, Dining Room, Bedroom 2, Bedroom 3, Bedroom 4, Kitchen, Full Bath
Basement Full
Main Level Bedrooms 1
Interior
Hot Water Electric
Heating Hot Water, Baseboard - Electric
Cooling Central A/C
Fireplace N
Heat Source Oil, Electric
Exterior
Exterior Feature Patio(s)
Garage Garage - Front Entry
Garage Spaces 2.0
Pool Above Ground
Waterfront N
Water Access N
Accessibility None
Porch Patio(s)
Attached Garage 2
Total Parking Spaces 2
Garage Y
Building
Lot Description Front Yard, Rear Yard, SideYard(s)
Story 2
Foundation Other
Sewer Public Sewer
Water Public
Architectural Style Split Level
Level or Stories 2
Additional Building Above Grade, Below Grade
New Construction N
Schools
Elementary Schools Hilltop
Middle Schools Chichester
High Schools Chichester Senior
School District Chichester
Others
Senior Community No
Tax ID 09-00-01087-00
Ownership Fee Simple
SqFt Source Assessor
Special Listing Condition Standard
Read Less Info
Want to know what your home might be worth? Contact us for a FREE valuation!

Our team is ready to help you sell your home for the highest possible price ASAP

Bought with Thomas Toole III • RE/MAX Main Line-West Chester

"My job is to find and attract mastery-based agents to the office, protect the culture, and make sure everyone is happy! "






