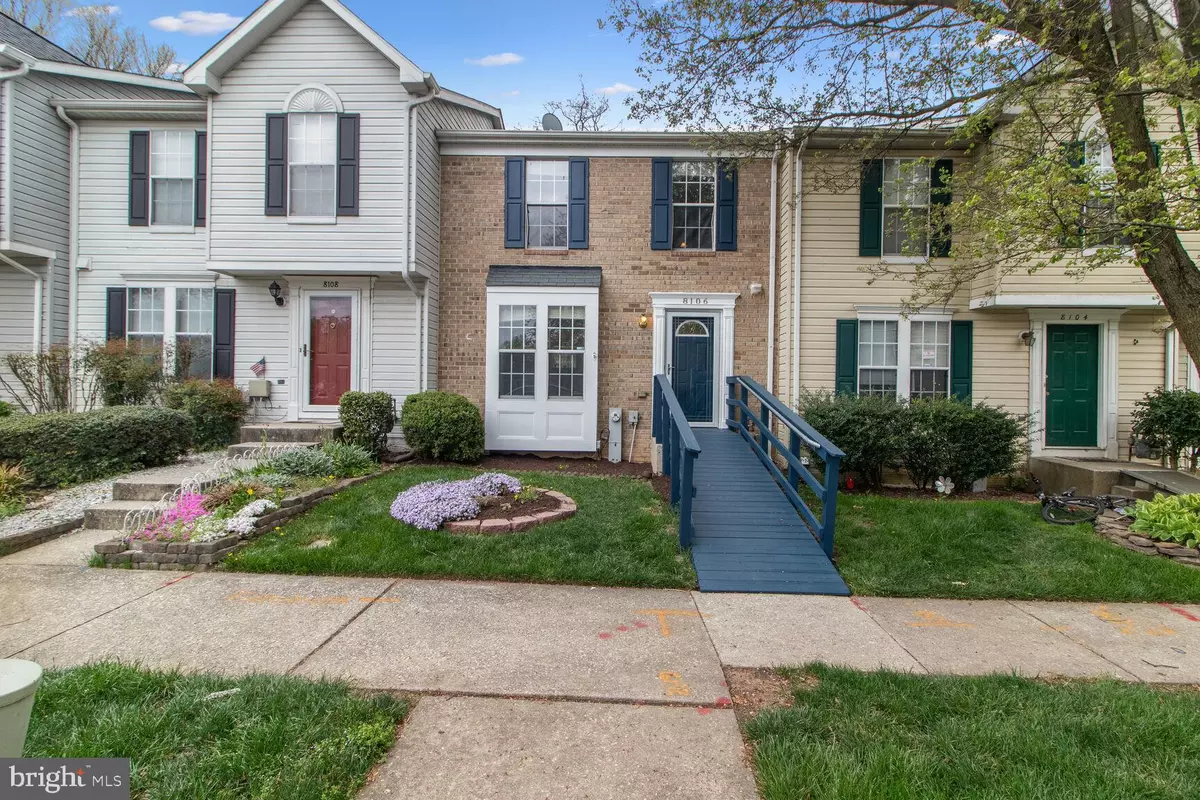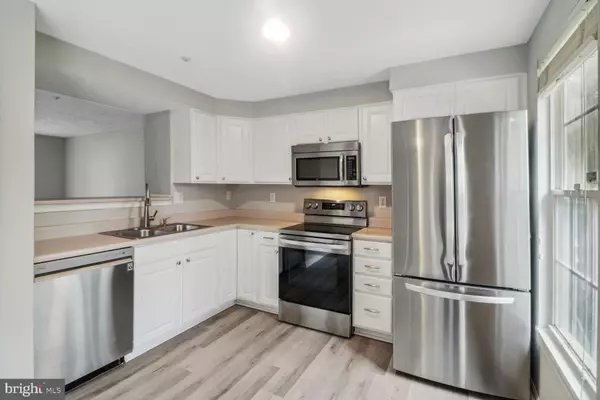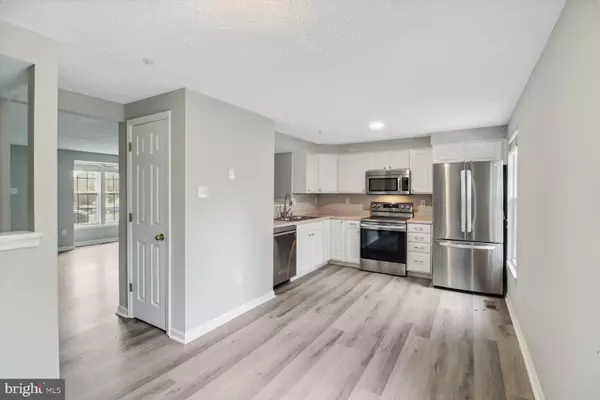$410,000
$410,000
For more information regarding the value of a property, please contact us for a free consultation.
3 Beds
4 Baths
1,596 SqFt
SOLD DATE : 05/10/2024
Key Details
Sold Price $410,000
Property Type Townhouse
Sub Type Interior Row/Townhouse
Listing Status Sold
Purchase Type For Sale
Square Footage 1,596 sqft
Price per Sqft $256
Subdivision Shipley Meadows
MLS Listing ID MDHW2038562
Sold Date 05/10/24
Style Colonial
Bedrooms 3
Full Baths 3
Half Baths 1
HOA Fees $58/qua
HOA Y/N Y
Abv Grd Liv Area 1,176
Originating Board BRIGHT
Year Built 1995
Annual Tax Amount $3,468
Tax Year 2014
Lot Size 1,400 Sqft
Acres 0.03
Property Description
Welcome, 3 Bedrooms and 3 & 1/2 Bathrooms with the Front Brick Townhouse in a Good Location at Rt 32 & Rt 1. The Whole House has Fresh Paint and New Laminate Floors, including the Basement and all Steps. It has a Young HVAC System, a Water Heater, and a Spacious Kitchen where You can eat. The Kitchen has Two Big Stainless Refrigerators, and There is a Spacious Family Room and a Powder Room on the Main Level. Inviting the Upper, There are Very Spacious 3 Bedrooms and 2 Full Bathrooms with a Vaulted Ceiling and Skylight in the Hallway. Also, there is a Full Bathroom and Recreation Room with a Gas Fireplace for Relaxing Places to Unwind in the Basement. Also, The Basement has a Utility Room and Storage Room. Close to Fort Meade, Baltimore, Washington DC, and Annapolis.
Location
State MD
County Howard
Zoning RSC
Rooms
Other Rooms Living Room, Primary Bedroom, Bedroom 2, Bedroom 3, Kitchen, Family Room, Laundry, Recreation Room
Basement Connecting Stairway, Sump Pump, Full, Fully Finished, Improved, Daylight, Partial
Interior
Interior Features Kitchen - Table Space, Kitchen - Eat-In, Primary Bath(s), Floor Plan - Traditional, Skylight(s), Wood Floors
Hot Water Natural Gas
Heating Forced Air, Heat Pump(s)
Cooling Central A/C, Ceiling Fan(s)
Flooring Laminated
Fireplaces Number 1
Equipment Dishwasher, Disposal, Dryer, Exhaust Fan, Icemaker, Microwave, Oven/Range - Electric, Refrigerator, Stove, Washer
Fireplace Y
Window Features Screens,Wood Frame,Vinyl Clad
Appliance Dishwasher, Disposal, Dryer, Exhaust Fan, Icemaker, Microwave, Oven/Range - Electric, Refrigerator, Stove, Washer
Heat Source Electric
Laundry Basement
Exterior
Garage Spaces 2.0
Parking On Site 2
Water Access N
Roof Type Architectural Shingle
Accessibility None
Total Parking Spaces 2
Garage N
Building
Story 3
Foundation Concrete Perimeter
Sewer Shared Sewer
Water Public
Architectural Style Colonial
Level or Stories 3
Additional Building Above Grade, Below Grade
Structure Type Vaulted Ceilings
New Construction N
Schools
School District Howard County Public School System
Others
Senior Community No
Tax ID 1406545513
Ownership Fee Simple
SqFt Source Estimated
Acceptable Financing Cash, Conventional, FHA, VA
Listing Terms Cash, Conventional, FHA, VA
Financing Cash,Conventional,FHA,VA
Special Listing Condition Standard
Read Less Info
Want to know what your home might be worth? Contact us for a FREE valuation!

Our team is ready to help you sell your home for the highest possible price ASAP

Bought with Joyce K Gardner • Coldwell Banker Realty
"My job is to find and attract mastery-based agents to the office, protect the culture, and make sure everyone is happy! "






