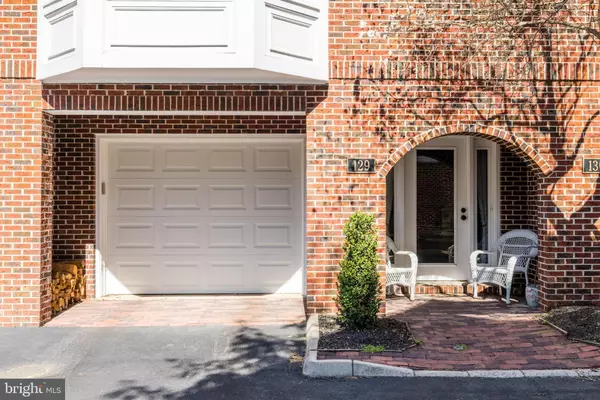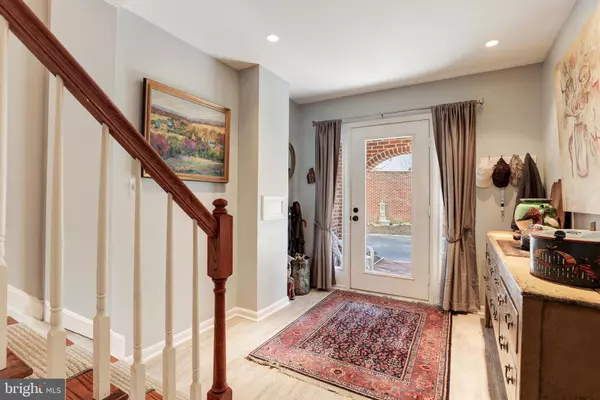$799,000
$799,000
For more information regarding the value of a property, please contact us for a free consultation.
3 Beds
4 Baths
2,416 SqFt
SOLD DATE : 05/10/2024
Key Details
Sold Price $799,000
Property Type Townhouse
Sub Type Interior Row/Townhouse
Listing Status Sold
Purchase Type For Sale
Square Footage 2,416 sqft
Price per Sqft $330
Subdivision Chesterfield Place
MLS Listing ID VALO2066828
Sold Date 05/10/24
Style Other
Bedrooms 3
Full Baths 3
Half Baths 1
HOA Fees $100/mo
HOA Y/N Y
Abv Grd Liv Area 2,416
Originating Board BRIGHT
Year Built 1994
Annual Tax Amount $5,949
Tax Year 2023
Lot Size 1,307 Sqft
Acres 0.03
Property Description
Downtown Leesburg, Sought After CHESTERFIELD PLACE, Leesburg. Masterfully crafted 4 Level Townhome located in the heart of Leesburg. Walk to Shopping/Dining, Local Events. Special, quiet enclave of united, architecturally advanced homes. The quality and unique construction are apparent at the first glance. There is ample green space surrounding this special community. The brick and siding exterior is showcased by a metal-seamed roof and large front bow windows of this 4-level townhome. There are 3 Bedrooms, and 3.5 Baths. There are wood floors on the two upper levels, a super loft area with storage, renovated high end kitchen and baths, large entertaining deck off the family room, the lower level patio is covered and protected for all weather enjoyment. The family room has built-ins, access to deck, and features a wood burning fireplace. There are so many upgrades and features including central vac and sprinkler system. The lower walk-out level has large family room/office and a full bathroom. The main suite retreat is large with a beautiful bow window, spa-like bath, and upper loft area. This home is one of a kind and spectacular.
Location
State VA
County Loudoun
Zoning LB:PRN
Rooms
Basement Combination
Interior
Interior Features Breakfast Area, Built-Ins, Chair Railings, Crown Moldings, Dining Area, Floor Plan - Traditional, Kitchen - Eat-In, Kitchen - Island, Kitchen - Table Space, Recessed Lighting, Upgraded Countertops, Walk-in Closet(s), Window Treatments, Wood Floors, Skylight(s), Attic, Carpet, Entry Level Bedroom, Family Room Off Kitchen, Floor Plan - Open, Kitchen - Gourmet, Studio
Hot Water Electric
Heating Forced Air
Cooling Central A/C
Flooring Carpet, Ceramic Tile, Hardwood
Fireplaces Number 1
Fireplaces Type Mantel(s), Wood
Equipment Built-In Microwave, Central Vacuum, Cooktop, Dishwasher, Disposal, Dryer, Humidifier, Icemaker, Oven - Wall, Washer
Fireplace Y
Window Features Bay/Bow,Energy Efficient
Appliance Built-In Microwave, Central Vacuum, Cooktop, Dishwasher, Disposal, Dryer, Humidifier, Icemaker, Oven - Wall, Washer
Heat Source Electric
Laundry Main Floor
Exterior
Exterior Feature Deck(s), Patio(s)
Parking Features Garage - Front Entry, Garage Door Opener
Garage Spaces 1.0
Parking On Site 1
Fence Rear
Water Access N
View Trees/Woods
Roof Type Other
Accessibility None
Porch Deck(s), Patio(s)
Attached Garage 1
Total Parking Spaces 1
Garage Y
Building
Lot Description Cul-de-sac, Landscaping, Level, No Thru Street, Trees/Wooded
Story 4
Foundation Concrete Perimeter
Sewer Public Sewer
Water Public
Architectural Style Other
Level or Stories 4
Additional Building Above Grade, Below Grade
Structure Type 9'+ Ceilings
New Construction N
Schools
High Schools Tuscarora
School District Loudoun County Public Schools
Others
HOA Fee Include Common Area Maintenance,Management,Snow Removal
Senior Community No
Tax ID 231371635000
Ownership Fee Simple
SqFt Source Assessor
Special Listing Condition Standard
Read Less Info
Want to know what your home might be worth? Contact us for a FREE valuation!

Our team is ready to help you sell your home for the highest possible price ASAP

Bought with Erin Johnson • Compass

"My job is to find and attract mastery-based agents to the office, protect the culture, and make sure everyone is happy! "






