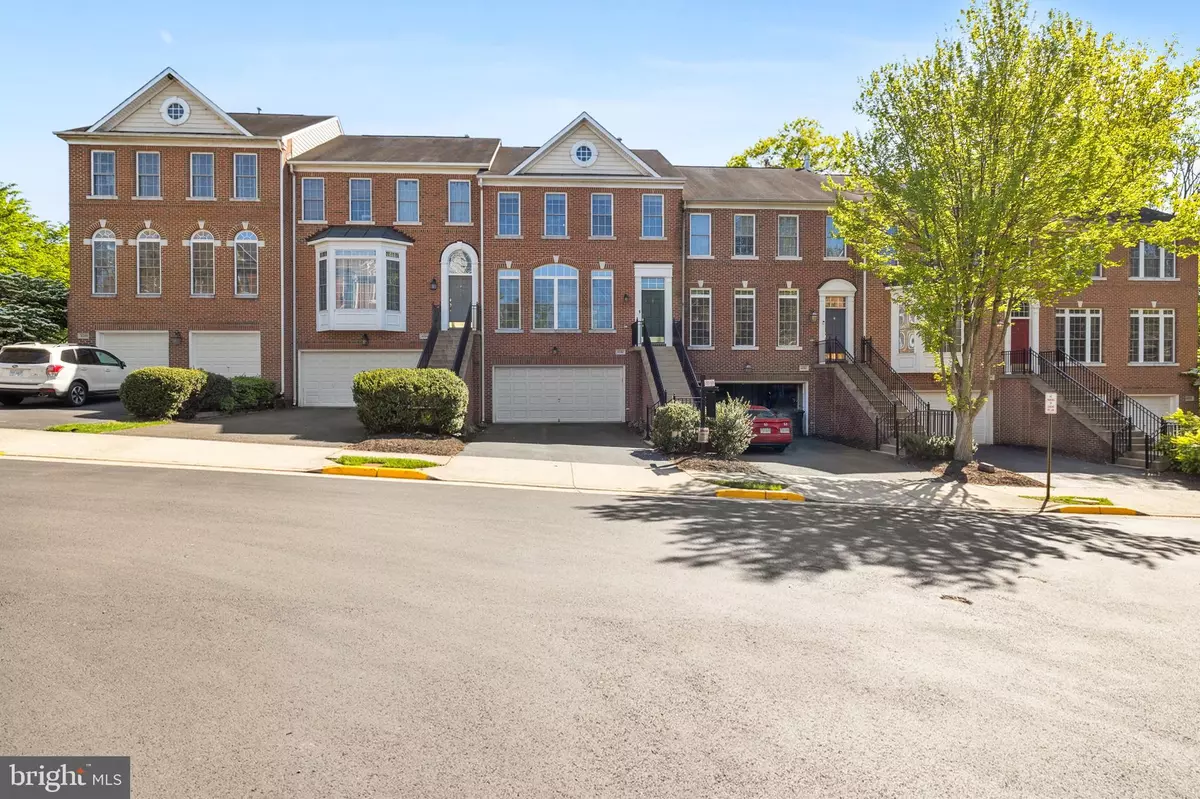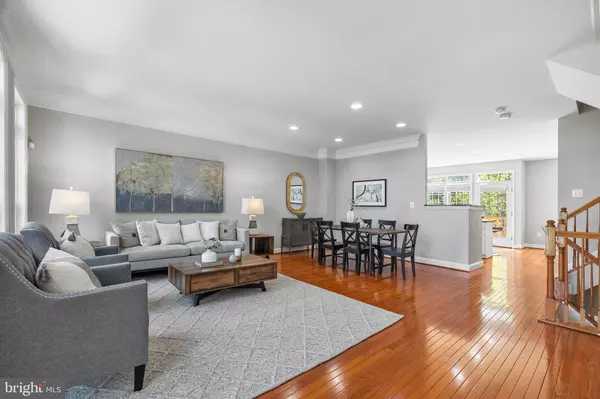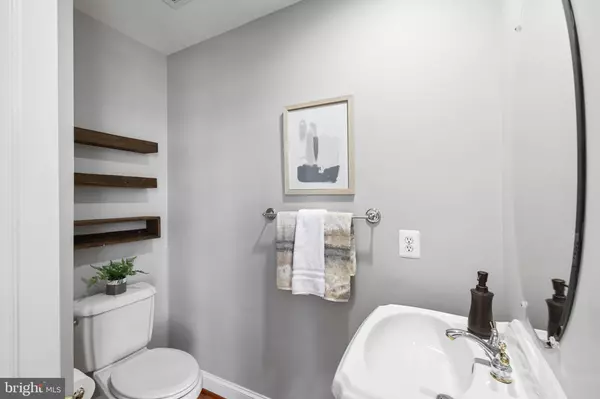$825,000
$750,000
10.0%For more information regarding the value of a property, please contact us for a free consultation.
3 Beds
4 Baths
2,086 SqFt
SOLD DATE : 05/10/2024
Key Details
Sold Price $825,000
Property Type Townhouse
Sub Type Interior Row/Townhouse
Listing Status Sold
Purchase Type For Sale
Square Footage 2,086 sqft
Price per Sqft $395
Subdivision Stone Creek Crossing
MLS Listing ID VAFX2172810
Sold Date 05/10/24
Style Colonial
Bedrooms 3
Full Baths 3
Half Baths 1
HOA Fees $120/mo
HOA Y/N Y
Abv Grd Liv Area 1,678
Originating Board BRIGHT
Year Built 2001
Annual Tax Amount $7,062
Tax Year 2023
Lot Size 2,016 Sqft
Acres 0.05
Property Description
Welcome to 4092 Walnut Cove Circle, a stunning 3BR/3.5BA townhome offering comfort, convenience, and modern elegance in Fairfax's sought-after Stone Creek Crossing community.
Step inside to discover a beautifully appointed main level adorned with gleaming hardwood floors, creating a warm and inviting atmosphere throughout the living spaces. The kitchen is a chef's delight, boasting newer stainless steel appliances (2022) including a refrigerator, cooktop, and dishwasher, making meal preparation a breeze.
Relax and entertain in style in the spacious living area, perfect for hosting gatherings or simply unwinding after a long day. Step out onto the deck overlooking a serene backdrop, ideal for enjoying morning coffee or evening meals alfresco. Below, a patio offers additional outdoor living space, perfect for grilling or lounging in the sun.
The upper level of this home features three comfortable bedrooms, including a luxurious primary suite with a walk-in closet and ensuite bathroom. The updated ceiling fans (2022) throughout the home enhance comfort and airflow.
The finished walk-out lower level adds versatility to the home, offering a full bathroom and ample space for a recreation room, home gym, or additional living area.
This home also boasts practical features such as a newer HVAC system (installed in 2022), newer washer and dryer ( 2022), a 2-car garage, and driveway parking, ensuring convenience for you and your guests. The whole house has been FRESHLY PAINTED (2024).
Located just minutes from major commuter routes (50/66), shopping centers (Fair Lakes, Fairfax Towne Center, Fairfax Corner, Costco, Target, etc.), dining options, and entertainment venues, this home offers the perfect blend of suburban tranquility and urban convenience.
OFFERS DUE - SUN 4/28 at 6PM
Location
State VA
County Fairfax
Zoning 308
Rooms
Other Rooms Living Room, Dining Room, Primary Bedroom, Bedroom 2, Bedroom 3, Kitchen, Family Room, Breakfast Room, Laundry, Primary Bathroom
Basement Connecting Stairway, Fully Finished, Walkout Level
Interior
Interior Features Dining Area, Kitchen - Island, Primary Bath(s), Upgraded Countertops, Window Treatments, Ceiling Fan(s), Recessed Lighting, Breakfast Area, Kitchen - Gourmet, Wood Floors
Hot Water Natural Gas
Heating Forced Air
Cooling Central A/C
Flooring Hardwood, Carpet
Fireplaces Number 1
Fireplaces Type Fireplace - Glass Doors, Gas/Propane
Equipment Dryer, Washer, Cooktop, Dishwasher, Disposal, Microwave, Intercom, Refrigerator, Icemaker, Oven - Wall, Oven - Double
Fireplace Y
Window Features Palladian,Transom
Appliance Dryer, Washer, Cooktop, Dishwasher, Disposal, Microwave, Intercom, Refrigerator, Icemaker, Oven - Wall, Oven - Double
Heat Source Natural Gas
Laundry Has Laundry, Washer In Unit, Dryer In Unit, Upper Floor
Exterior
Exterior Feature Deck(s), Patio(s)
Parking Features Garage Door Opener
Garage Spaces 2.0
Fence Board
Amenities Available Basketball Courts, Common Grounds
Water Access N
Accessibility None
Porch Deck(s), Patio(s)
Attached Garage 2
Total Parking Spaces 2
Garage Y
Building
Story 3
Foundation Permanent
Sewer Public Sewer
Water Public
Architectural Style Colonial
Level or Stories 3
Additional Building Above Grade, Below Grade
New Construction N
Schools
Elementary Schools Greenbriar East
Middle Schools Katherine Johnson
High Schools Fairfax
School District Fairfax County Public Schools
Others
HOA Fee Include Common Area Maintenance,Management,Snow Removal,Trash
Senior Community No
Tax ID 0454 17 0004
Ownership Fee Simple
SqFt Source Assessor
Security Features Security System
Acceptable Financing Cash, Conventional, FHA, VA
Listing Terms Cash, Conventional, FHA, VA
Financing Cash,Conventional,FHA,VA
Special Listing Condition Standard
Read Less Info
Want to know what your home might be worth? Contact us for a FREE valuation!

Our team is ready to help you sell your home for the highest possible price ASAP

Bought with Rina Li • Evergreen Properties
"My job is to find and attract mastery-based agents to the office, protect the culture, and make sure everyone is happy! "






