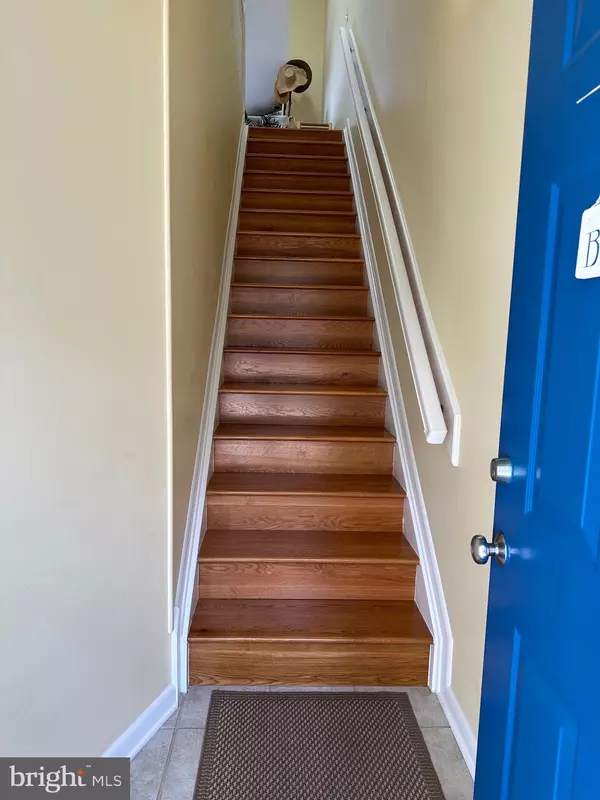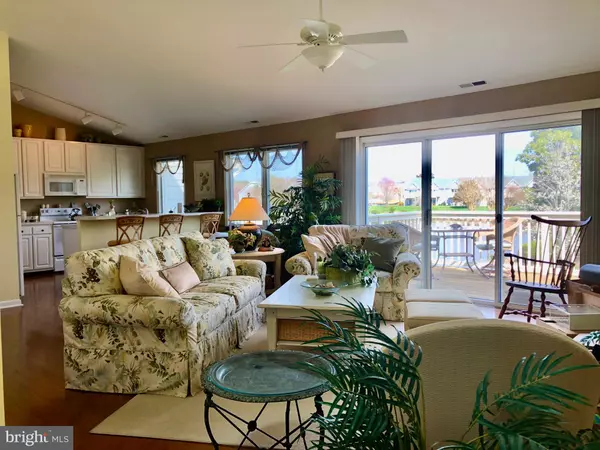$560,000
$550,000
1.8%For more information regarding the value of a property, please contact us for a free consultation.
2 Beds
2 Baths
SOLD DATE : 05/08/2024
Key Details
Sold Price $560,000
Property Type Condo
Sub Type Condo/Co-op
Listing Status Sold
Purchase Type For Sale
Subdivision Spring Lake
MLS Listing ID DESU2057750
Sold Date 05/08/24
Style Coastal
Bedrooms 2
Full Baths 2
Condo Fees $1,020/qua
HOA Y/N N
Originating Board BRIGHT
Year Built 1997
Annual Tax Amount $1,379
Tax Year 2023
Lot Dimensions 0.00 x 0.00
Property Description
Welcome to Spring Lake, a coveted community just 5 blocks to the beach, sited between
Rehoboth and Dewey Beaches within easy reach on foot or by bike. The 2BR, 2BA unit being offered is in Phase VII, tucked back on perhaps the quietest street in the community, and directly across from the wooded access to Thompson Island Trail leading to the bay! This unit is on the 2nd floor of a 2-story building, accessed by a private enclosed flight of stairs. Upstairs opens into the Great Room and kitchen that feature vaulted ceilings, large windows and doors leading to the sizable Eastern facing deck with expansive views of the pond and surrounding green spaces. The Great Room has a gas fireplace with mantel and has adjacent built in cabinetry. The kitchen is white and bright, with a raised counter for seating if desired, and opens to the Great Room, ideal for entertaining. Behind closed doors at the top of the stairs is a double wide closet which is organized as an office space. Mannington hardwood floors are throughout the Great Room, kitchen and hallway, as well as on the stairway accessing the unit. The hallway leads to two spacious bedrooms, with windows looking across to the wooded Thompson Trail, state parkland, never to be developed. The Primary bedroom has an ensuite bath with shower. A second bath, across from the guest bedroom, features a tub/shower combination. The laundry area includes full size, side by side, washer and dryer. A pull-down stair in the laundry room accesses the partially floored attic, perfect for additional storage. An additional storage area is located at the entry to the unit, perfect for bikes, beach chairs and toys! Exterior maintenance of the unit itself, as well as landscaping is covered by the Condominium Association, giving you freedom to enjoy your time at the beach. While this unit has never been rented by the current owner, rentals are permitted in Phase VII for the buyer looking for an investment.
Location
State DE
County Sussex
Area Lewes Rehoboth Hundred (31009)
Zoning HR-2
Direction West
Rooms
Main Level Bedrooms 2
Interior
Interior Features Attic, Built-Ins, Carpet, Floor Plan - Open, Kitchen - Galley, Primary Bath(s), Skylight(s), Stall Shower, Tub Shower, Walk-in Closet(s), Window Treatments, Wood Floors, Ceiling Fan(s), Combination Dining/Living
Hot Water Electric
Heating Forced Air, Heat Pump(s)
Cooling Heat Pump(s), Central A/C, Ceiling Fan(s)
Flooring Carpet, Ceramic Tile, Hardwood, Vinyl
Fireplaces Number 1
Fireplaces Type Fireplace - Glass Doors, Gas/Propane, Mantel(s), Other
Equipment Built-In Microwave, Dishwasher, Disposal, Dryer - Electric, Exhaust Fan, Oven/Range - Electric, Refrigerator, Washer, Water Heater
Furnishings Partially
Fireplace Y
Window Features Screens,Skylights,Sliding,Storm
Appliance Built-In Microwave, Dishwasher, Disposal, Dryer - Electric, Exhaust Fan, Oven/Range - Electric, Refrigerator, Washer, Water Heater
Heat Source Electric
Laundry Main Floor, Washer In Unit, Dryer In Unit
Exterior
Exterior Feature Deck(s)
Garage Spaces 2.0
Parking On Site 2
Utilities Available Cable TV Available, Phone Available, Propane - Community
Amenities Available Common Grounds, Pool - Outdoor, Reserved/Assigned Parking
Waterfront N
Water Access N
View Pond, Scenic Vista, Trees/Woods
Roof Type Architectural Shingle
Accessibility None
Porch Deck(s)
Parking Type Parking Lot
Total Parking Spaces 2
Garage N
Building
Story 2
Unit Features Garden 1 - 4 Floors
Sewer Public Sewer
Water Public
Architectural Style Coastal
Level or Stories 2
Additional Building Above Grade, Below Grade
Structure Type Vaulted Ceilings,Dry Wall
New Construction N
Schools
School District Cape Henlopen
Others
Pets Allowed Y
HOA Fee Include Common Area Maintenance,Ext Bldg Maint,Management,Pest Control,Pool(s),Snow Removal,Trash
Senior Community No
Tax ID 334-20.00-1.00-726
Ownership Condominium
Security Features Motion Detectors,Security System
Acceptable Financing Cash, Conventional
Listing Terms Cash, Conventional
Financing Cash,Conventional
Special Listing Condition Standard
Pets Description Cats OK, Dogs OK, Number Limit
Read Less Info
Want to know what your home might be worth? Contact us for a FREE valuation!

Our team is ready to help you sell your home for the highest possible price ASAP

Bought with Michael Reamy Jr • Monument Sotheby's International Realty

"My job is to find and attract mastery-based agents to the office, protect the culture, and make sure everyone is happy! "






