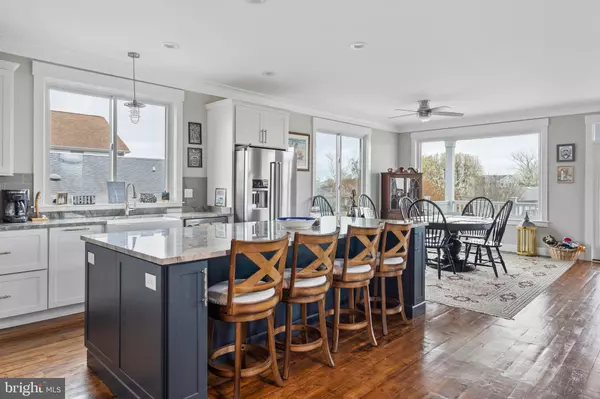$1,500,000
$1,500,000
For more information regarding the value of a property, please contact us for a free consultation.
5 Beds
5 Baths
3,000 SqFt
SOLD DATE : 05/06/2024
Key Details
Sold Price $1,500,000
Property Type Single Family Home
Sub Type Detached
Listing Status Sold
Purchase Type For Sale
Square Footage 3,000 sqft
Price per Sqft $500
Subdivision Keen-Wik
MLS Listing ID DESU2058754
Sold Date 05/06/24
Style Coastal
Bedrooms 5
Full Baths 4
Half Baths 1
HOA Fees $4/ann
HOA Y/N Y
Abv Grd Liv Area 3,000
Originating Board BRIGHT
Year Built 2022
Annual Tax Amount $1,524
Tax Year 2023
Lot Size 6,098 Sqft
Acres 0.14
Lot Dimensions 50.00 x 130.00
Property Description
Beautiful 5 bedroom 4.5 bath waterfront home, new in 2022. Three levels total 4,500 sq. ft. Two upper levels of living space plus lower level entry multi car garage with workshop and plenty of storage . Multi car parking on the concrete driveway. Elevator for easy access to all three levels. Amazing and relaxing views from any of the front and rear porches from each floor. Fully equipped kitchen with propane stove and unique hard surface material on center island and countertops. Expansive primary bedroom suite includes a hallway of closets, large glass shower, plus sauna. Private access to front and rear porches from primary suite! Full house Rinnai hot water system, dual heat pumps plus lawn irrigation system. Many upgrades through out You must see to appreciate! Call to schedule a tour today.
Location
State DE
County Sussex
Area Baltimore Hundred (31001)
Zoning MR
Rooms
Main Level Bedrooms 5
Interior
Interior Features Elevator, Floor Plan - Open, Upgraded Countertops, Wine Storage, Other
Hot Water Electric
Heating Central
Cooling Central A/C
Flooring Wood
Equipment Disposal, Dishwasher, Built-In Microwave, Dryer, Exhaust Fan, Icemaker, Oven/Range - Gas, Range Hood, Refrigerator, Six Burner Stove, Stainless Steel Appliances, Washer, Water Heater - Tankless
Furnishings No
Fireplace N
Window Features Energy Efficient
Appliance Disposal, Dishwasher, Built-In Microwave, Dryer, Exhaust Fan, Icemaker, Oven/Range - Gas, Range Hood, Refrigerator, Six Burner Stove, Stainless Steel Appliances, Washer, Water Heater - Tankless
Heat Source Central, Propane - Leased
Laundry Upper Floor
Exterior
Exterior Feature Balconies- Multiple, Porch(es)
Parking Features Garage - Front Entry, Inside Access
Garage Spaces 7.0
Fence Wrought Iron
Utilities Available Water Available, Sewer Available, Propane
Waterfront Description Private Dock Site
Water Access Y
Water Access Desc Private Access,Boat - Powered,Fishing Allowed
View Bay, Canal, City, Panoramic, Water
Roof Type Architectural Shingle
Street Surface Paved,Black Top,Other
Accessibility Level Entry - Main, 48\"+ Halls, Elevator, Entry Slope <1'
Porch Balconies- Multiple, Porch(es)
Road Frontage City/County
Attached Garage 3
Total Parking Spaces 7
Garage Y
Building
Lot Description Bulkheaded, Fishing Available, Landscaping, Level
Story 3
Foundation Concrete Perimeter
Sewer Public Sewer
Water Public
Architectural Style Coastal
Level or Stories 3
Additional Building Above Grade, Below Grade
Structure Type 9'+ Ceilings,Dry Wall
New Construction N
Schools
School District Indian River
Others
Pets Allowed Y
Senior Community No
Tax ID 533-20.09-37.00
Ownership Fee Simple
SqFt Source Assessor
Acceptable Financing Cash, Conventional
Listing Terms Cash, Conventional
Financing Cash,Conventional
Special Listing Condition Standard
Pets Allowed No Pet Restrictions
Read Less Info
Want to know what your home might be worth? Contact us for a FREE valuation!

Our team is ready to help you sell your home for the highest possible price ASAP

Bought with Kim Gundy • Long & Foster Real Estate, Inc.
"My job is to find and attract mastery-based agents to the office, protect the culture, and make sure everyone is happy! "






