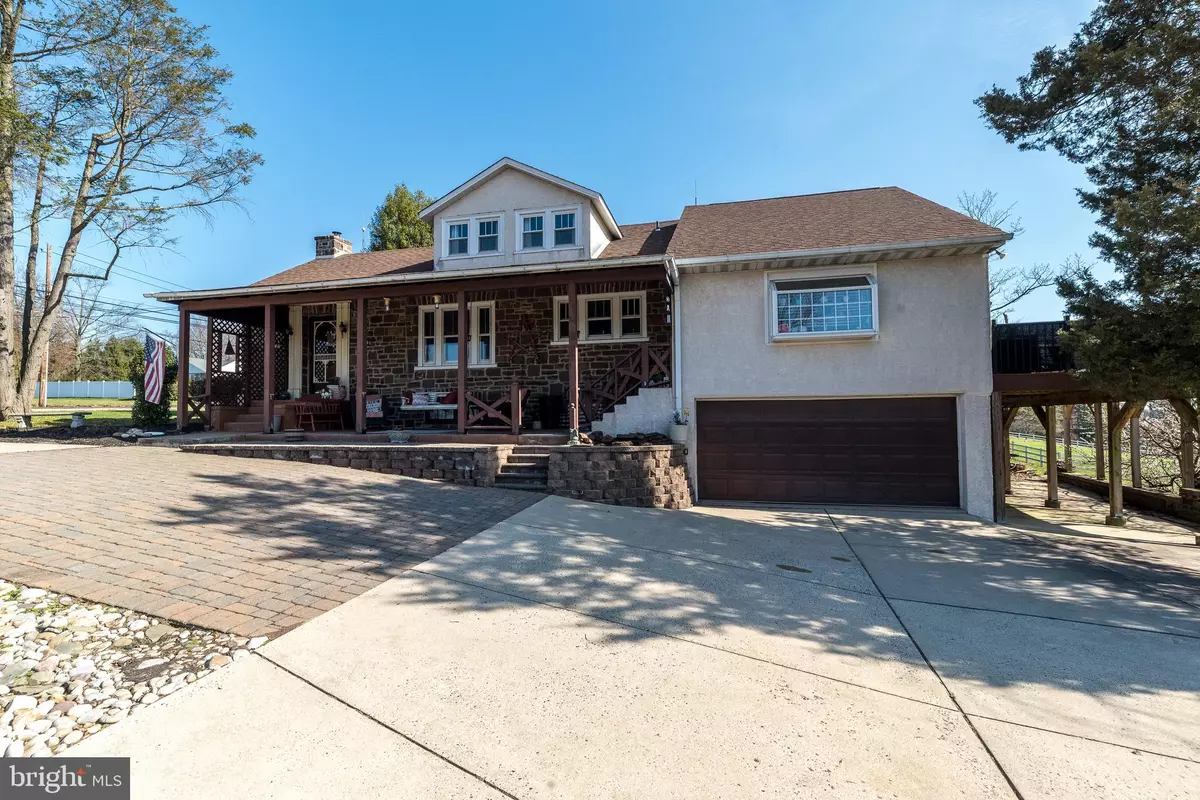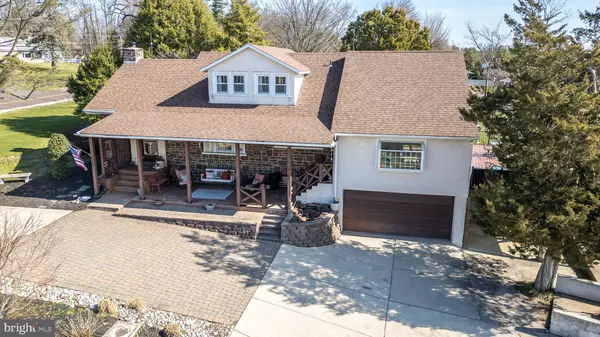$475,000
$499,000
4.8%For more information regarding the value of a property, please contact us for a free consultation.
3 Beds
2 Baths
2,595 SqFt
SOLD DATE : 04/29/2024
Key Details
Sold Price $475,000
Property Type Single Family Home
Sub Type Detached
Listing Status Sold
Purchase Type For Sale
Square Footage 2,595 sqft
Price per Sqft $183
Subdivision None Available
MLS Listing ID PABU2065722
Sold Date 04/29/24
Style Cape Cod
Bedrooms 3
Full Baths 2
HOA Y/N N
Abv Grd Liv Area 2,595
Originating Board BRIGHT
Year Built 1925
Annual Tax Amount $6,464
Tax Year 2022
Lot Size 2.140 Acres
Acres 2.14
Lot Dimensions 0.00 x 0.00
Property Description
Welcome home to this picturesque Cape Cod residence nestled on over 2 acres of serene landscape offering the perfect blend of comfort and elegance. Situated at one of the highest points in Hilltown you will enjoy breath taking views while relaxing on the back deck!! Boasting 3 bedrooms, office and 2 full baths, this inviting home is designed for both relaxation and entertaining. Step inside family room to discover the warmth of a wood-burning fireplace with insert, stone wall, wood beams and French doors leading to the oversized 35ft deck, creating a cozy ambiance in the spacious living area. Main floor offers a charming kitchen with Corian counters, deep windowsills, wood beams, tile backsplash, tile flooring and breakfast room with an island, complemented by recessed lights that create a warm and inviting atmosphere. The living room features hardwood floors, deep windowsills, and a classic propane fireplace, providing a cozy and elegant space. The first floor also includes a bedroom with hardwood floors and full bath, providing flexibility for various living arrangements, and an office with hardwood floors and built-ins, perfect for those who work from home. Heading upstairs, the second floor accommodates two bedrooms, sitting room and full bath, providing ample space and classic charm, making it a wonderful place to call home. Additional features include an oversized 2-car garage and workshop, providing ample space for vehicles and storage. This well-maintained property boasts several notable features, making it a comfortable and inviting home. The roof was updated in 2016, both the furnace and boiler were replaced in 2017, power awnings installed in 2017, providing shade and adding to the aesthetic appeal. Additionally, the chimney was repointed in 2023, while the rear chimney received a new stucco finish the same year, contributing to a well-finished look. Home being sold in as is condition, inspections welcome. PennDOT will be widening the road and installing a roundabout, please see plans in documents.
Location
State PA
County Bucks
Area Hilltown Twp (10115)
Zoning RR
Rooms
Other Rooms Living Room, Dining Room, Sitting Room, Bedroom 2, Bedroom 3, Kitchen, Family Room, Breakfast Room, Bedroom 1, Office
Basement Outside Entrance, Garage Access, Unfinished
Main Level Bedrooms 1
Interior
Interior Features Breakfast Area, Carpet, Ceiling Fan(s), Central Vacuum, Dining Area, Entry Level Bedroom, Wood Floors
Hot Water Electric
Heating Radiator
Cooling None
Flooring Carpet, Hardwood, Vinyl
Fireplaces Number 2
Fireplaces Type Stone, Gas/Propane, Wood, Insert
Fireplace Y
Heat Source Oil
Laundry Basement
Exterior
Exterior Feature Porch(es), Deck(s)
Garage Basement Garage, Oversized
Garage Spaces 6.0
Waterfront N
Water Access N
Roof Type Shingle
Accessibility None
Porch Porch(es), Deck(s)
Attached Garage 2
Total Parking Spaces 6
Garage Y
Building
Lot Description Open, Rear Yard
Story 2
Foundation Stone
Sewer On Site Septic
Water Private
Architectural Style Cape Cod
Level or Stories 2
Additional Building Above Grade, Below Grade
New Construction N
Schools
High Schools Pennridge
School District Pennridge
Others
Senior Community No
Tax ID 15-023-028-001
Ownership Fee Simple
SqFt Source Assessor
Acceptable Financing Cash, Conventional, FHA
Horse Property N
Listing Terms Cash, Conventional, FHA
Financing Cash,Conventional,FHA
Special Listing Condition Standard
Read Less Info
Want to know what your home might be worth? Contact us for a FREE valuation!

Our team is ready to help you sell your home for the highest possible price ASAP

Bought with Kathleen A Layton • BHHS Fox & Roach -Yardley/Newtown

"My job is to find and attract mastery-based agents to the office, protect the culture, and make sure everyone is happy! "






