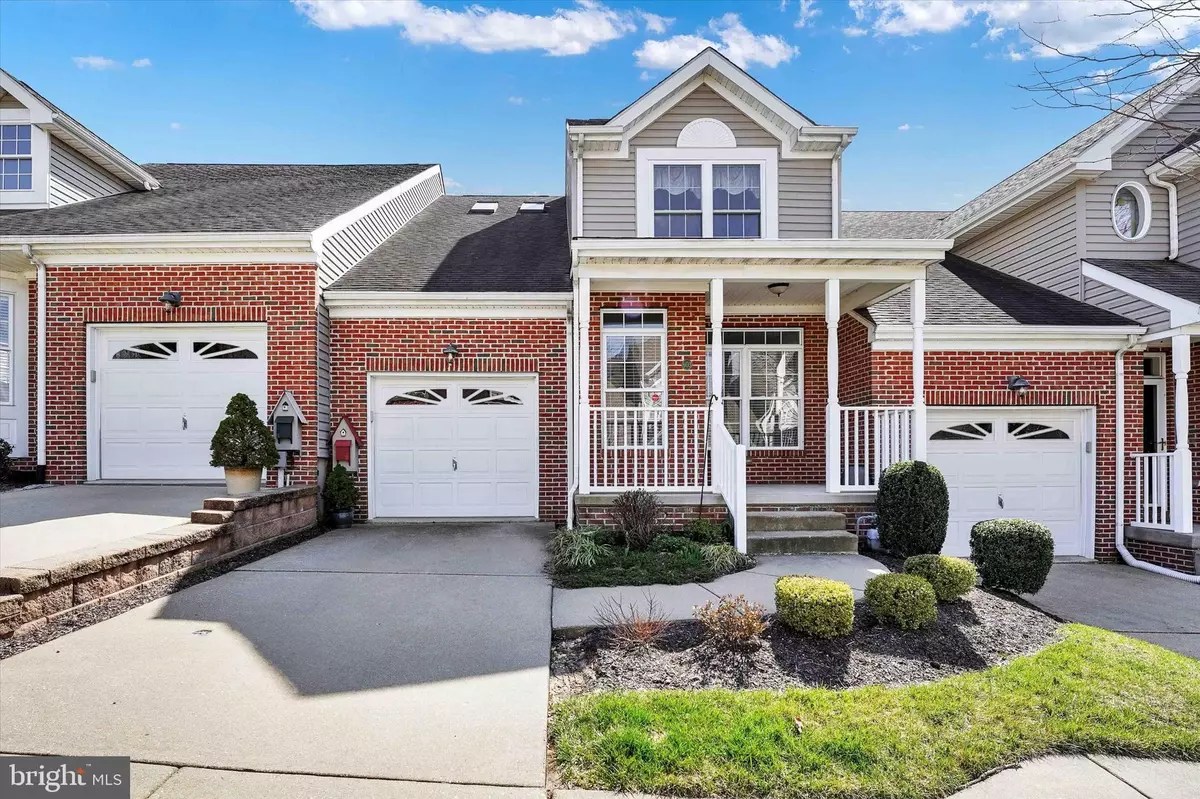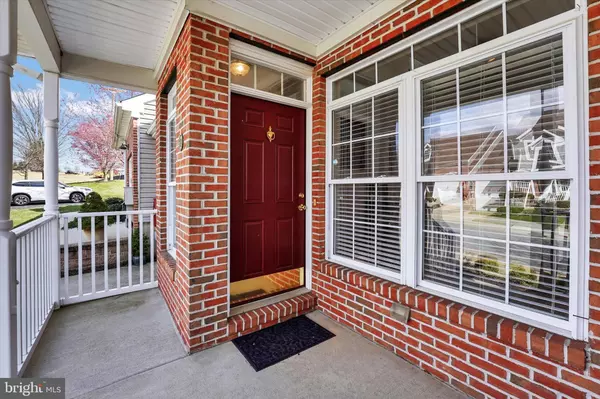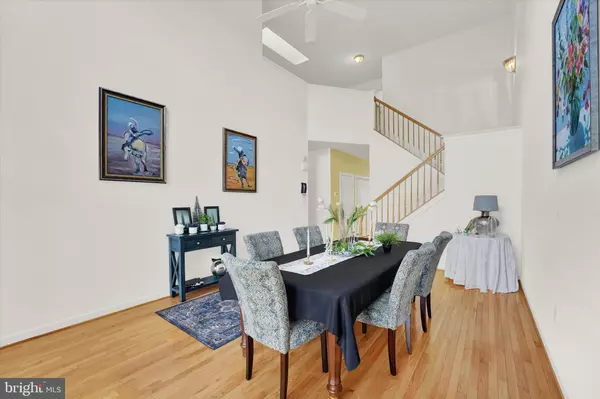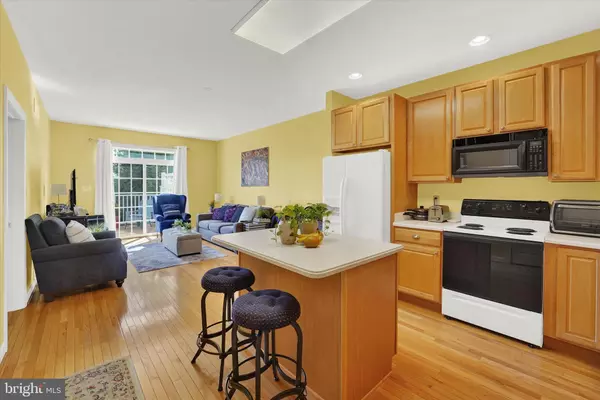$425,000
$420,000
1.2%For more information regarding the value of a property, please contact us for a free consultation.
2 Beds
3 Baths
1,900 SqFt
SOLD DATE : 04/29/2024
Key Details
Sold Price $425,000
Property Type Townhouse
Sub Type Interior Row/Townhouse
Listing Status Sold
Purchase Type For Sale
Square Footage 1,900 sqft
Price per Sqft $223
Subdivision Little Falls Vill
MLS Listing ID DENC2058012
Sold Date 04/29/24
Style Colonial
Bedrooms 2
Full Baths 2
Half Baths 1
HOA Fees $125/mo
HOA Y/N Y
Abv Grd Liv Area 1,900
Originating Board BRIGHT
Year Built 2004
Annual Tax Amount $2,052
Tax Year 2022
Lot Size 3,485 Sqft
Acres 0.08
Lot Dimensions 0.00 x 0.00
Property Description
Outstanding 2 bed, 2.5 bath home in the 55+ community of Little Falls Village. This popular Donegal model features a covered front porch, large walk-in closets and ensuite bathrooms for both the primary and secondary bedrooms, tray ceilings in the primary bedroom and additional space off the kitchen for both a breakfast room and family room if desired. The Main floor boasts hardwood floors in the shared living spaces, vaulted ceilings and a south-facing deck accessible from the family room. This level also includes a laundry room and powder room. Upstairs, there is and additional bedroom with ensuite bath and walk-in closet, a large loft with skylights, perfect for an office or separate family room and an oversized storage room. It’s attached, one car garage and unfinished basement complete this handsome brick home. Enjoy guest parking and a recently renovated clubhouse with a fitness room, plus HOA weekly lawn cuts, shrubbery trim, leaf removal, snow removal, trash & recycle pick up, storm water pond maintenance, community insurance etc. Only 2.4 miles from the new shops at Barley Mill which include Wegman’s, restaurants, medical facilities and shopping.
Location
State DE
County New Castle
Area Hockssn/Greenvl/Centrvl (30902)
Zoning ST
Direction North
Rooms
Other Rooms Living Room, Dining Room, Primary Bedroom, Bedroom 2, Kitchen, Loft, Attic, Primary Bathroom
Basement Partial, Poured Concrete
Main Level Bedrooms 1
Interior
Hot Water Natural Gas
Heating Heat Pump(s)
Cooling Central A/C
Flooring Hardwood, Carpet
Furnishings No
Fireplace N
Heat Source Natural Gas
Laundry Main Floor
Exterior
Garage Garage - Front Entry, Garage Door Opener, Inside Access
Garage Spaces 1.0
Waterfront N
Water Access N
Roof Type Shingle
Accessibility None
Attached Garage 1
Total Parking Spaces 1
Garage Y
Building
Story 2
Foundation Concrete Perimeter
Sewer Public Sewer
Water Public
Architectural Style Colonial
Level or Stories 2
Additional Building Above Grade, Below Grade
New Construction N
Schools
School District Red Clay Consolidated
Others
Pets Allowed Y
HOA Fee Include All Ground Fee,Common Area Maintenance,Lawn Care Front,Lawn Care Rear,Lawn Maintenance,Recreation Facility,Snow Removal,Trash
Senior Community Yes
Age Restriction 55
Tax ID 07-031.40-150
Ownership Fee Simple
SqFt Source Assessor
Acceptable Financing Cash, Conventional, FHA, VA
Listing Terms Cash, Conventional, FHA, VA
Financing Cash,Conventional,FHA,VA
Special Listing Condition Standard
Pets Description Dogs OK, Cats OK
Read Less Info
Want to know what your home might be worth? Contact us for a FREE valuation!

Our team is ready to help you sell your home for the highest possible price ASAP

Bought with Adrian W Jones • Patterson-Schwartz - Greenville

"My job is to find and attract mastery-based agents to the office, protect the culture, and make sure everyone is happy! "






