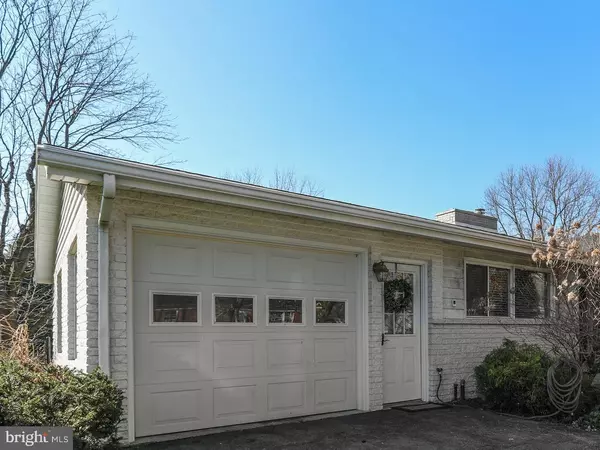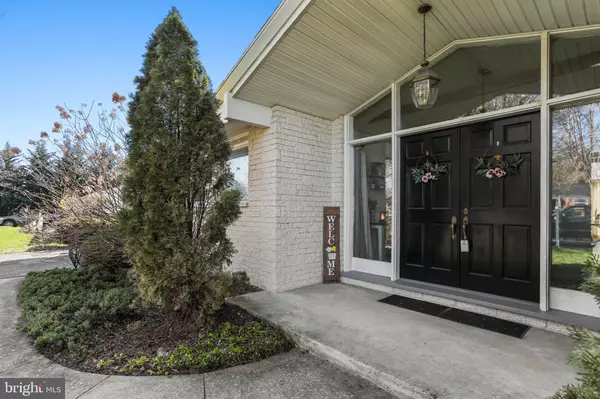$344,900
$344,900
For more information regarding the value of a property, please contact us for a free consultation.
3 Beds
2 Baths
3,122 SqFt
SOLD DATE : 04/26/2024
Key Details
Sold Price $344,900
Property Type Single Family Home
Sub Type Detached
Listing Status Sold
Purchase Type For Sale
Square Footage 3,122 sqft
Price per Sqft $110
Subdivision None Available
MLS Listing ID MDWA2020806
Sold Date 04/26/24
Style Mid-Century Modern,Ranch/Rambler
Bedrooms 3
Full Baths 1
Half Baths 1
HOA Y/N N
Abv Grd Liv Area 1,610
Originating Board BRIGHT
Year Built 1965
Annual Tax Amount $2,688
Tax Year 2023
Lot Size 0.372 Acres
Acres 0.37
Property Description
Calling all Mid Century Modern Fans. As soon as you walk through the double doors into the Spacious foyer that opens to a Great Room you will notice the beamed ceiling and room features that are consistent with architectural lines common to Mid Century Modern . The luxury vinyl in entryway and Great Room adds to overall beauty of the rooms. There is a floor to ceiling brick wood burning fireplace in the great room. Kitchen features plenty of cherry cabinets, quartz countertops and space for a small table. Stainless steel refrigerator and dishwasher replaced in 2019. There is a Jenn Aire cooktop and a self cleaning wall oven. The separate dining room is directly off kitchen. Dining room has hardwood floors, crown molding and chair rail. The bedrooms are spacious and each has hardwood floors and also crown molding. Primary bedroom has half bath with some updates. The lower level includes both a rec room and family room.There is a separate laundry room off of the rec room and loads of storage space. Front loading washer and dryer were replaced in 2021.There is a raised concrete deck off of the kitchen and the entire backyard is fenced so bring your pets. Located on a corner lot. HOME WARRANTY INCLUDED.
Location
State MD
County Washington
Zoning RS
Direction East
Rooms
Other Rooms Dining Room, Primary Bedroom, Bedroom 2, Bedroom 3, Kitchen, Family Room, Great Room
Basement Daylight, Partial, Connecting Stairway, Drainage System, Heated, Improved, Interior Access, Partially Finished, Shelving, Sump Pump
Main Level Bedrooms 3
Interior
Interior Features Attic, Carpet, Chair Railings, Crown Moldings, Dining Area, Entry Level Bedroom, Exposed Beams, Floor Plan - Open, Formal/Separate Dining Room, Kitchen - Eat-In, Kitchen - Table Space, Primary Bath(s), Wood Floors
Hot Water Electric
Heating Forced Air
Cooling Central A/C
Flooring Carpet, Ceramic Tile, Hardwood, Luxury Vinyl Plank, Solid Hardwood
Fireplaces Number 1
Fireplaces Type Fireplace - Glass Doors, Brick, Wood
Equipment Cooktop, Dishwasher, Disposal, Dryer - Electric, Dryer - Front Loading, Oven - Self Cleaning, Oven - Wall, Oven/Range - Electric, Range Hood, Refrigerator, Stainless Steel Appliances, Surface Unit, Washer, Washer - Front Loading
Fireplace Y
Window Features Double Pane,Screens,Sliding
Appliance Cooktop, Dishwasher, Disposal, Dryer - Electric, Dryer - Front Loading, Oven - Self Cleaning, Oven - Wall, Oven/Range - Electric, Range Hood, Refrigerator, Stainless Steel Appliances, Surface Unit, Washer, Washer - Front Loading
Heat Source Geo-thermal, Oil
Laundry Basement, Dryer In Unit, Washer In Unit
Exterior
Parking Features Additional Storage Area, Inside Access
Garage Spaces 4.0
Fence Chain Link, Rear
Utilities Available Cable TV Available, Above Ground
Water Access N
Roof Type Architectural Shingle
Accessibility None
Road Frontage City/County
Attached Garage 1
Total Parking Spaces 4
Garage Y
Building
Story 2
Foundation Active Radon Mitigation
Sewer Public Sewer
Water Public
Architectural Style Mid-Century Modern, Ranch/Rambler
Level or Stories 2
Additional Building Above Grade, Below Grade
Structure Type Beamed Ceilings,Cathedral Ceilings,Paneled Walls
New Construction N
Schools
Elementary Schools Maugansville
Middle Schools Western Heights
High Schools North Hagerstown
School District Washington County Public Schools
Others
Senior Community No
Tax ID 2213012326
Ownership Fee Simple
SqFt Source Assessor
Security Features Carbon Monoxide Detector(s),Smoke Detector
Acceptable Financing Cash, Conventional, FHA, USDA, VA
Listing Terms Cash, Conventional, FHA, USDA, VA
Financing Cash,Conventional,FHA,USDA,VA
Special Listing Condition Standard
Read Less Info
Want to know what your home might be worth? Contact us for a FREE valuation!

Our team is ready to help you sell your home for the highest possible price ASAP

Bought with Dayna Marie Metz • Keller Williams Realty Centre

"My job is to find and attract mastery-based agents to the office, protect the culture, and make sure everyone is happy! "






