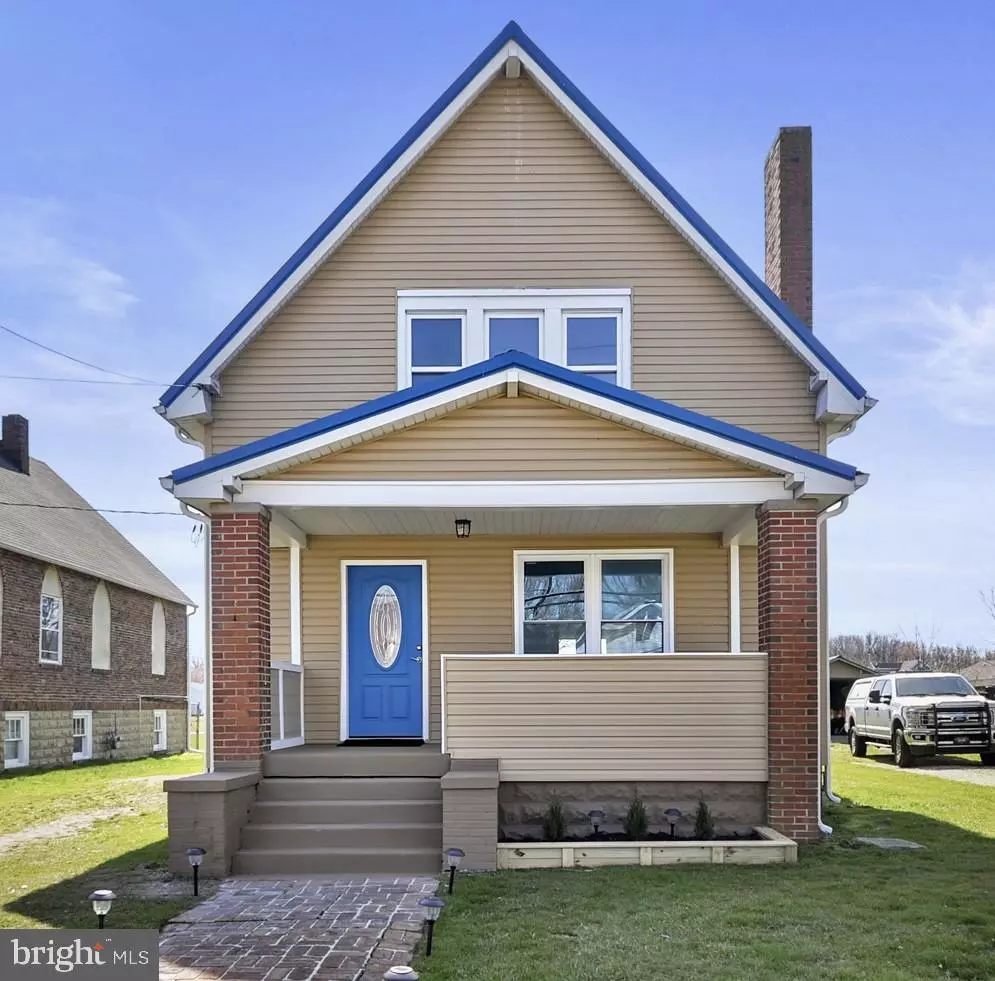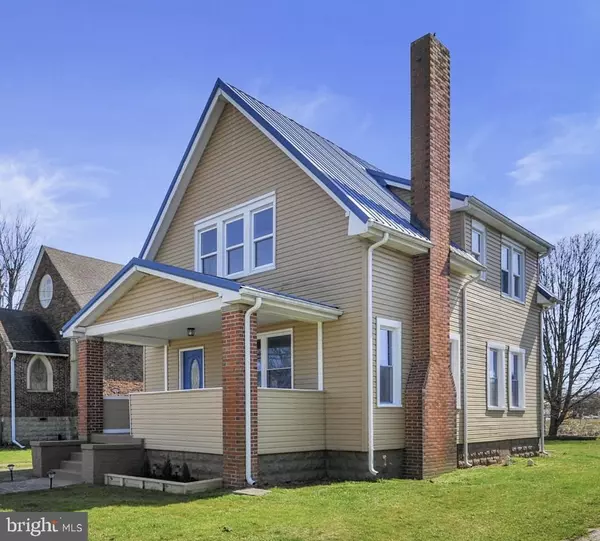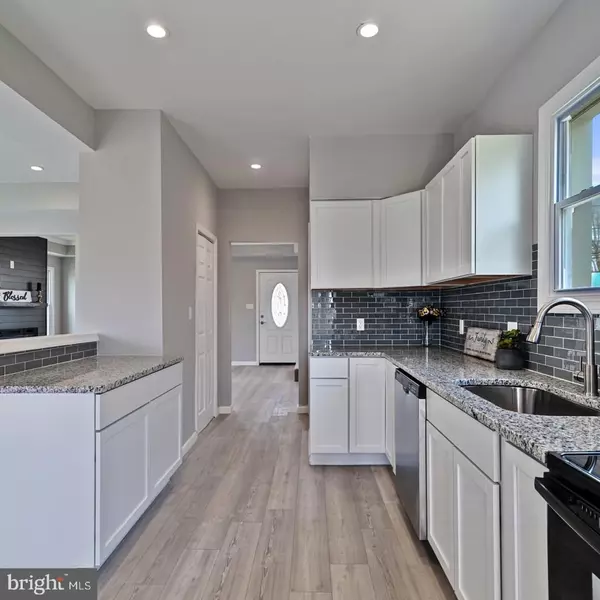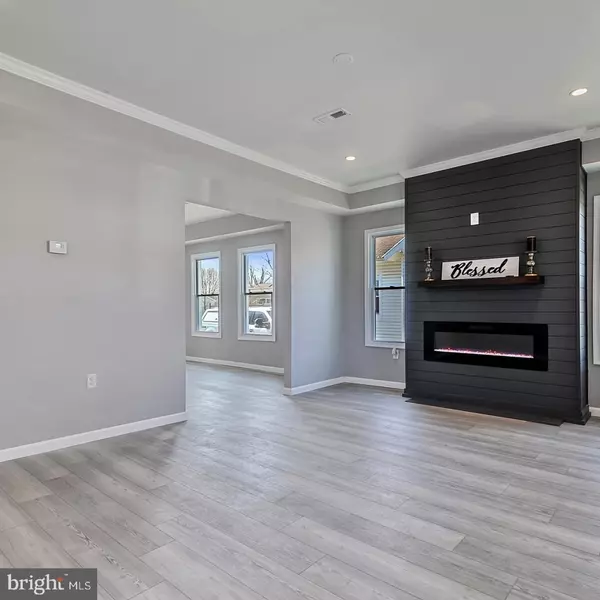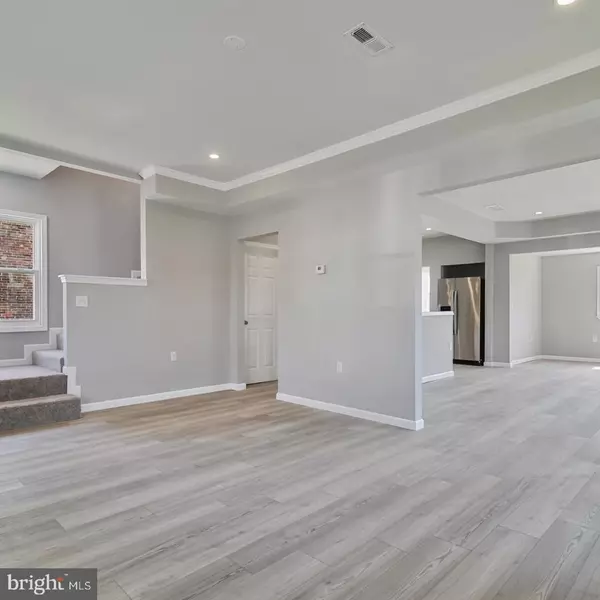$314,900
$314,900
For more information regarding the value of a property, please contact us for a free consultation.
3 Beds
3 Baths
1,704 SqFt
SOLD DATE : 04/25/2024
Key Details
Sold Price $314,900
Property Type Single Family Home
Sub Type Detached
Listing Status Sold
Purchase Type For Sale
Square Footage 1,704 sqft
Price per Sqft $184
Subdivision None Available
MLS Listing ID DEKT2026646
Sold Date 04/25/24
Style Traditional
Bedrooms 3
Full Baths 2
Half Baths 1
HOA Y/N N
Abv Grd Liv Area 1,704
Originating Board BRIGHT
Year Built 1941
Annual Tax Amount $825
Tax Year 2022
Lot Size 10,600 Sqft
Acres 0.24
Lot Dimensions 53.00 x 200.00
Property Description
MOVE-IN CONDITION!!! Beautiful, Fully Renovated, 3-Bedroom, 2.5-Bath single-family home located in Harrington, Delaware. Boasting a 1700 square ft, traditional two-story layout with a basement, this home offers a comfortable and spacious living environment for you and your family. As you step inside, you will be greeted by a warm and inviting interior featuring classic architectural details and modern updates.
The first floor of the home includes a cozy living room area, spacious family room, formal dining room, a well-appointed kitchen, and a convenient half bathroom for guests. Upstairs, you will find 3 spacious bedrooms and 2 full bathrooms, providing a private retreat for the whole family. Every inch of this home has been meticulously redesigned, featuring a spacious Open Floor Plan, High-End Finishes, and Modern Amenities. Fully Updated/Remodeled Bathrooms. Metal roof, all-new systems including a new HVAC unit.
The Kitchen is a Chef's Delight, adorned with Stainless Steel Appliances, New kitchen cabinets with sleek Granite Countertops. Convenient first-floor laundry room, Updated Modern Fireplace with a mantel, Crown Moldings, recessed lighting, and all-new flooring throughout. This home is well-equipped to accommodate everyone's needs. The total finished area of the home is 1,704 square feet, providing plenty of room for relaxation and entertaining guests.
Outside, the property offers a peaceful and serene setting. The large lot size provides endless possibilities for outdoor activities, from hosting summer barbecues to creating your own garden oasis. Whether you enjoy relaxing on the large covered front porch with a cup of coffee or hosting gatherings in the backyard, this property has something for everyone. Located in the heart of Harrington, this home offers easy access to local amenities, schools, parks, and more.
With its convenient location and charming features, 55 Clark St is the perfect place to call home! Schedule a showing today and experience the modern elegance and comfort of this beautifully crafted home for yourself!
Location
State DE
County Kent
Area Lake Forest (30804)
Zoning NA
Rooms
Other Rooms Living Room, Primary Bedroom, Bedroom 2, Family Room, Basement, Bedroom 1, Laundry, Attic, Primary Bathroom
Basement Connecting Stairway, Interior Access, Outside Entrance, Partial, Sump Pump, Unfinished, Windows
Interior
Interior Features Attic, Breakfast Area, Butlers Pantry, Carpet, Combination Dining/Living, Combination Kitchen/Dining, Crown Moldings, Family Room Off Kitchen, Floor Plan - Open, Formal/Separate Dining Room, Kitchen - Galley, Primary Bath(s), Recessed Lighting, Pantry, Stall Shower, Tub Shower, Upgraded Countertops, Walk-in Closet(s)
Hot Water Tankless
Heating Central
Cooling Central A/C
Flooring Ceramic Tile, Carpet, Laminated, Vinyl
Fireplaces Number 1
Equipment Dual Flush Toilets, Energy Efficient Appliances, ENERGY STAR Dishwasher, ENERGY STAR Refrigerator, Exhaust Fan, Icemaker, Oven/Range - Electric, Range Hood, Refrigerator, Stainless Steel Appliances, Washer/Dryer Hookups Only, Water Heater - Tankless
Fireplace Y
Appliance Dual Flush Toilets, Energy Efficient Appliances, ENERGY STAR Dishwasher, ENERGY STAR Refrigerator, Exhaust Fan, Icemaker, Oven/Range - Electric, Range Hood, Refrigerator, Stainless Steel Appliances, Washer/Dryer Hookups Only, Water Heater - Tankless
Heat Source Electric
Exterior
Utilities Available Cable TV Available, Electric Available, Natural Gas Available, Phone Available
Water Access N
Roof Type Metal
Accessibility None
Garage N
Building
Story 2
Foundation Block, Brick/Mortar
Sewer Public Sewer
Water Public
Architectural Style Traditional
Level or Stories 2
Additional Building Above Grade, Below Grade
New Construction N
Schools
School District Lake Forest
Others
Senior Community No
Tax ID MN-09-17908-06-2500-000
Ownership Fee Simple
SqFt Source Assessor
Acceptable Financing Cash, Conventional, FHA, FHVA
Listing Terms Cash, Conventional, FHA, FHVA
Financing Cash,Conventional,FHA,FHVA
Special Listing Condition Standard
Read Less Info
Want to know what your home might be worth? Contact us for a FREE valuation!

Our team is ready to help you sell your home for the highest possible price ASAP

Bought with R. LYNN LYNCH • EXP Realty, LLC
"My job is to find and attract mastery-based agents to the office, protect the culture, and make sure everyone is happy! "

