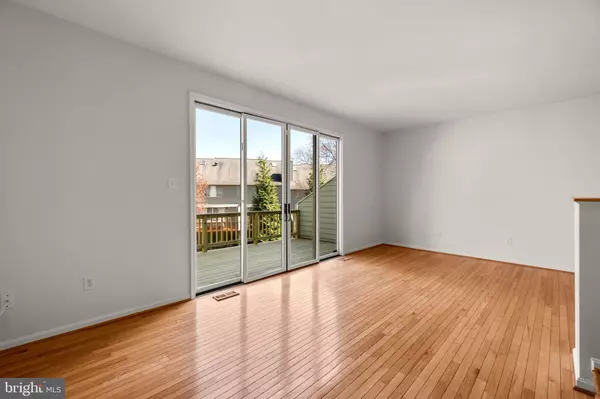$450,000
$450,000
For more information regarding the value of a property, please contact us for a free consultation.
3 Beds
4 Baths
1,961 SqFt
SOLD DATE : 04/25/2024
Key Details
Sold Price $450,000
Property Type Condo
Sub Type Condo/Co-op
Listing Status Sold
Purchase Type For Sale
Square Footage 1,961 sqft
Price per Sqft $229
Subdivision Dorsey Search
MLS Listing ID MDHW2037828
Sold Date 04/25/24
Style Colonial,Contemporary
Bedrooms 3
Full Baths 2
Half Baths 2
Condo Fees $310/mo
HOA Fees $90/ann
HOA Y/N Y
Abv Grd Liv Area 1,432
Originating Board BRIGHT
Year Built 1988
Annual Tax Amount $5,622
Tax Year 2023
Property Description
Appealing front exterior gives way to this beautifully maintained townhome located in the sought-after Dorsey Search golf course community by Fairway Hills Golf Course. A lengthened foyer opens to an upgraded front kitchen displaying granite counters, raised panel cabinetry, recently installed stainless steel appliances, a box bay window adding natural light, table space for casual dining with statement lighting, and a pass-through window to the dining room. Recessed lighting adorns the dining room along with gleaming hardwoods that flow down the step into the living room boasting a sizable glass slider walkout to the freshened deck. Owner’s suite presents an architectural angled ceiling with a dormer and skylights, 2 walk-in closets, and a garden bath displaying a double bowl vanity, a separate shower, and a relaxing platform soaking tub. A family room situated in the lower level with a slider walkout and a half bath adds to the livable square footage this home completing this home. Ideal setting, only minutes away from Fairway Hills Gold Club and everything Ellicott City offers, easy access commuter routes, shopping, recreation, and entertainment. Welcome Home!
Location
State MD
County Howard
Zoning NT
Rooms
Other Rooms Living Room, Dining Room, Primary Bedroom, Bedroom 2, Bedroom 3, Kitchen, Family Room, Foyer, Laundry, Primary Bathroom, Full Bath, Half Bath
Basement Connecting Stairway, Daylight, Full, Full, Fully Finished, Garage Access, Heated, Improved, Outside Entrance, Rear Entrance, Walkout Level, Windows
Interior
Interior Features Carpet, Dining Area, Floor Plan - Open, Floor Plan - Traditional, Formal/Separate Dining Room, Kitchen - Eat-In, Primary Bath(s), Recessed Lighting, Upgraded Countertops, Walk-in Closet(s), Wood Floors, Kitchen - Table Space, Tub Shower
Hot Water Electric
Heating Heat Pump(s)
Cooling Central A/C
Flooring Carpet, Ceramic Tile, Hardwood, Luxury Vinyl Tile, Vinyl, Wood
Equipment Dishwasher, Dryer, Energy Efficient Appliances, Freezer, Icemaker, Oven/Range - Electric, Refrigerator, Stainless Steel Appliances, Washer, Water Dispenser, Water Heater, Disposal
Fireplace N
Window Features Screens
Appliance Dishwasher, Dryer, Energy Efficient Appliances, Freezer, Icemaker, Oven/Range - Electric, Refrigerator, Stainless Steel Appliances, Washer, Water Dispenser, Water Heater, Disposal
Heat Source Electric
Laundry Basement
Exterior
Exterior Feature Deck(s)
Garage Garage - Front Entry
Garage Spaces 2.0
Amenities Available Baseball Field, Basketball Courts, Bike Trail, Common Grounds, Jog/Walk Path, Lake, Pool Mem Avail, Soccer Field, Tennis Courts, Tot Lots/Playground, Community Center, Picnic Area, Other, Non-Lake Recreational Area
Water Access N
View Garden/Lawn
Roof Type Asphalt,Shingle
Accessibility None
Porch Deck(s)
Attached Garage 1
Total Parking Spaces 2
Garage Y
Building
Story 3
Foundation Permanent
Sewer Public Sewer
Water Public
Architectural Style Colonial, Contemporary
Level or Stories 3
Additional Building Above Grade, Below Grade
Structure Type 9'+ Ceilings,Cathedral Ceilings,Dry Wall,Vaulted Ceilings
New Construction N
Schools
Elementary Schools Running Brook
Middle Schools Wilde Lake
High Schools Wilde Lake
School District Howard County Public School System
Others
Pets Allowed Y
HOA Fee Include Common Area Maintenance,Lawn Maintenance,Management,Snow Removal,Reserve Funds,Other,Road Maintenance
Senior Community No
Tax ID 1415088249
Ownership Condominium
Security Features Main Entrance Lock,Smoke Detector
Special Listing Condition Standard
Pets Description No Pet Restrictions
Read Less Info
Want to know what your home might be worth? Contact us for a FREE valuation!

Our team is ready to help you sell your home for the highest possible price ASAP

Bought with Sheena D Kurian • Berkshire Hathaway HomeServices Homesale Realty

"My job is to find and attract mastery-based agents to the office, protect the culture, and make sure everyone is happy! "






