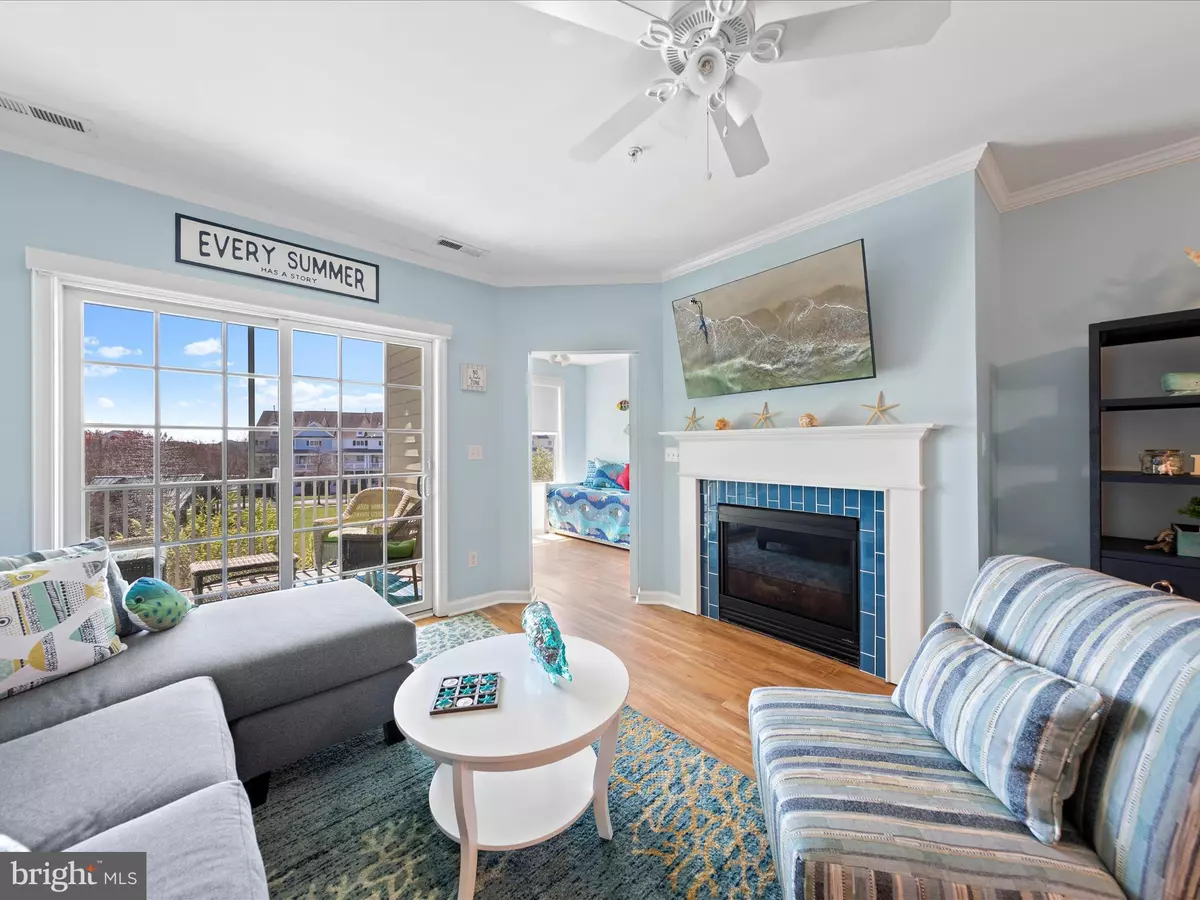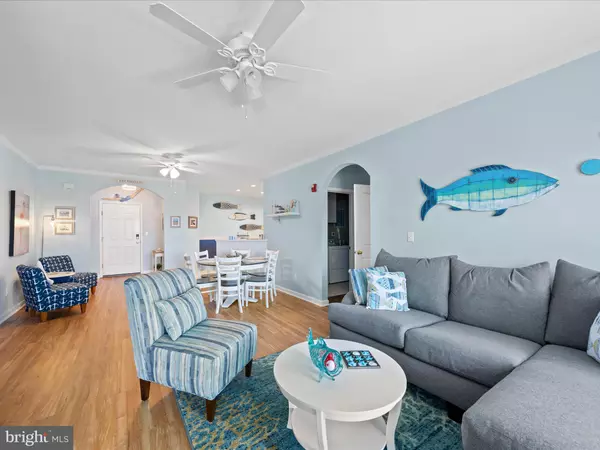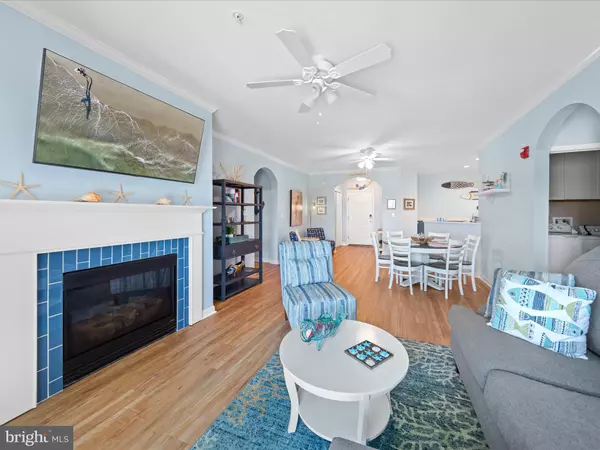$455,500
$470,000
3.1%For more information regarding the value of a property, please contact us for a free consultation.
3 Beds
2 Baths
1,696 SqFt
SOLD DATE : 04/23/2024
Key Details
Sold Price $455,500
Property Type Condo
Sub Type Condo/Co-op
Listing Status Sold
Purchase Type For Sale
Square Footage 1,696 sqft
Price per Sqft $268
Subdivision Bayside
MLS Listing ID DESU2055852
Sold Date 04/23/24
Style Coastal,Unit/Flat
Bedrooms 3
Full Baths 2
Condo Fees $2,637/qua
HOA Fees $226/qua
HOA Y/N Y
Abv Grd Liv Area 1,696
Originating Board BRIGHT
Year Built 2006
Annual Tax Amount $1,148
Tax Year 2023
Lot Dimensions 0.00 x 0.00
Property Description
Lowest Priced Property in Community: Like New Fully Furnished 3 Bedroom, 2 Bath in Award Winning Bayside Resort! Over $50k of upgrades in 2022 Renovations with new flooring, new bath fixtures, new bath countertops, new kitchen countertops, new kitchen appliances, complete with fresh paint, new light fixtures, new TV's, new shades. 2022 New furnishings as well! Open Great Room with Gas Fireplace, Ceiling Fans, Sliders to Screened Porch overlooking beautifully landscaped twin parks. Eat-In Kitchen has all new appliances in 2022. Owner's Bedroom has sitting room, Walk In Closet, Spacious Private Bath with Tiled Shower. 2nd Bedroom is on alternate side of Great Room and has access to full bath in hall. Laundry Room with new Washer and Dryer in 2023. Storage Closet in Hall Outside Condo. Designated Covered Parking for One Car with plenty of parking in front and rear of building. Conveniently located next to the Largest Pool in Bayside "Sun Ridge" that hosts summer music, food and beverage service, has lap pool, splash zone, zero entry pool, hot tub and fitness center. Bayside also has 1 indoor pool, 4 total outdoor pools - one of those being a "Member Only" Bay Front pool next to 38 degrees restaurant and bar. Health & Aquatic Center with large fitness room and indoor pool. Golf Club House for year round dining. In Season Shuttle to Fenwick Island State Park. Community also boasts Walking Trails, Award Winning Learning Institue with classes and trips. 3rd Bedroom is Den. This home would be an ideal turn key primary home, 2nd home, investment or rental.
Location
State DE
County Sussex
Area Baltimore Hundred (31001)
Zoning MR
Rooms
Main Level Bedrooms 3
Interior
Interior Features Ceiling Fan(s), Combination Dining/Living, Crown Moldings, Dining Area, Entry Level Bedroom, Family Room Off Kitchen, Floor Plan - Open, Kitchen - Eat-In, Kitchen - Gourmet, Pantry, Recessed Lighting, Soaking Tub, Sprinkler System, Upgraded Countertops, Walk-in Closet(s), Window Treatments, Other
Hot Water Electric
Heating Forced Air
Cooling Central A/C
Flooring Ceramic Tile, Luxury Vinyl Plank
Fireplaces Number 1
Equipment Dishwasher, Disposal, Dryer, Microwave, Oven - Self Cleaning, Refrigerator, Washer, Water Heater, Oven/Range - Electric, Stainless Steel Appliances
Furnishings Yes
Fireplace Y
Appliance Dishwasher, Disposal, Dryer, Microwave, Oven - Self Cleaning, Refrigerator, Washer, Water Heater, Oven/Range - Electric, Stainless Steel Appliances
Heat Source Propane - Metered
Laundry Has Laundry, Main Floor
Exterior
Exterior Feature Porch(es), Screened
Parking Features Covered Parking, Other
Garage Spaces 1.0
Parking On Site 1
Utilities Available Cable TV Available, Propane - Community
Amenities Available Basketball Courts, Bike Trail, Club House, Common Grounds, Elevator, Exercise Room, Fitness Center, Golf Club, Golf Course, Golf Course Membership Available, Hot tub, Jog/Walk Path, Lake, Picnic Area, Pier/Dock, Pool - Indoor, Pool - Outdoor, Pool Mem Avail, Putting Green, Sauna, Security, Swimming Pool, Tennis Courts, Tot Lots/Playground, Transportation Service, Water/Lake Privileges, Other
Water Access N
View Street, Garden/Lawn
Accessibility None
Porch Porch(es), Screened
Total Parking Spaces 1
Garage Y
Building
Lot Description Landscaping, Premium
Story 1
Unit Features Garden 1 - 4 Floors
Sewer Public Sewer
Water Public
Architectural Style Coastal, Unit/Flat
Level or Stories 1
Additional Building Above Grade, Below Grade
New Construction N
Schools
School District Indian River
Others
Pets Allowed Y
HOA Fee Include Common Area Maintenance,Custodial Services Maintenance,Ext Bldg Maint,Insurance,Lawn Care Front,Lawn Care Rear,Lawn Care Side,Lawn Maintenance,Management,Pier/Dock Maintenance,Reserve Funds,Road Maintenance,Snow Removal,Trash,Other
Senior Community No
Tax ID 533-19.00-893.00-202A
Ownership Fee Simple
Special Listing Condition Standard
Pets Allowed Cats OK, Dogs OK
Read Less Info
Want to know what your home might be worth? Contact us for a FREE valuation!

Our team is ready to help you sell your home for the highest possible price ASAP

Bought with T. EDWARD ROHE • Keller Williams Realty
"My job is to find and attract mastery-based agents to the office, protect the culture, and make sure everyone is happy! "






