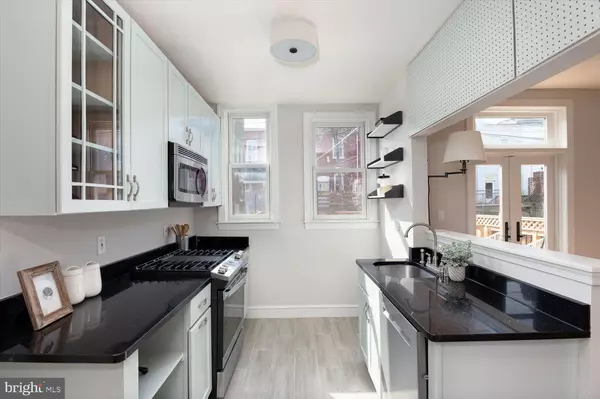$895,000
$894,900
For more information regarding the value of a property, please contact us for a free consultation.
3 Beds
2 Baths
1,854 SqFt
SOLD DATE : 04/22/2024
Key Details
Sold Price $895,000
Property Type Townhouse
Sub Type Interior Row/Townhouse
Listing Status Sold
Purchase Type For Sale
Square Footage 1,854 sqft
Price per Sqft $482
Subdivision Capitol Hill
MLS Listing ID DCDC2132210
Sold Date 04/22/24
Style Traditional
Bedrooms 3
Full Baths 2
HOA Y/N N
Abv Grd Liv Area 1,254
Originating Board BRIGHT
Year Built 1909
Annual Tax Amount $7,155
Tax Year 2023
Lot Size 1,185 Sqft
Acres 0.03
Property Description
Welcome to this modern, light-filled Capitol Hill home, brimming with all the historic details and charm you’d expect from its prime location right off Lincoln Park on the coveted tree-lined Ames Place!
This rowhome has 3 bright, spacious bedrooms and 2 full bathrooms, original hardwood floors throughout, plus a bonus space for play or home office in the finished basement. The spacious patio and backyard expand the space with outdoor living areas and at almost 2,000 square feet, this residence is the perfect city living experience on a beautiful and friendly neighborhood block!
Step inside to discover a thoughtfully designed interior, highlighted by the spacious living areas and abundant natural light. The sleek kitchen is equipped with modern stainless steel appliances, custom shaker cabinets, stone countertops, and seamlessly connects to the dining room and doors opening to the patio, perfect for cooking and entertaining. The spacious living room has large bay windows that let in tons of light, while high ceilings offer a luxurious feel when you enter the home and create a smooth flow from the dining room.
Upstairs, the primary bedroom with ample closet space offers comfort and style. Two additional bedrooms, each with large windows and great light, complement the floor plan. The level is completed with a refreshed full bathroom, adding to the home’s overall appeal and functionality.
This home is thoughtfully designed for comfort and convenience, featuring a full basement suitable for a playroom, recreational space, guest area, or office, complete with a full bathroom. This versatility accommodates a range of needs and lifestyles, while the private fenced-in backyard creates an oasis for outdoor relaxation and entertaining.
Don’t miss the chance to live in the heart of Capitol Hill, where everything is within walking distance!! This home is zoned and blocks to Maury Elementary. Less than a block away is the best green space on the Hill at Lincoln Park, local cafes, and coffee shops. A short stroll takes you to Eastern Market, world-class dining near Barracks Row, and along H Street corridor. Nearby is Safeway, bike trails, and blocks to the Stadium Armory and Eastern Market Metro stops. All the vibrant offerings of Capitol Hill and the city center await you. Welcome to the heart of it all!
Location
State DC
County Washington
Zoning RESIDENTIAL
Rooms
Basement Fully Finished
Interior
Interior Features Ceiling Fan(s), Floor Plan - Traditional, Formal/Separate Dining Room, Recessed Lighting, Tub Shower, Upgraded Countertops
Hot Water Natural Gas
Heating Forced Air
Cooling Central A/C
Fireplaces Number 1
Equipment Stove, Microwave, Refrigerator, Dishwasher, Disposal, Washer, Dryer
Fireplace Y
Appliance Stove, Microwave, Refrigerator, Dishwasher, Disposal, Washer, Dryer
Heat Source Natural Gas
Exterior
Waterfront N
Water Access N
Accessibility None
Parking Type On Street
Garage N
Building
Story 3
Foundation Other
Sewer Public Sewer
Water Public
Architectural Style Traditional
Level or Stories 3
Additional Building Above Grade, Below Grade
New Construction N
Schools
Elementary Schools Maury
Middle Schools Eliot-Hine
High Schools Eastern Senior
School District District Of Columbia Public Schools
Others
Pets Allowed Y
Senior Community No
Tax ID 1056//0048
Ownership Fee Simple
SqFt Source Assessor
Acceptable Financing Cash, Conventional, FHA, VA
Listing Terms Cash, Conventional, FHA, VA
Financing Cash,Conventional,FHA,VA
Special Listing Condition Standard
Pets Description No Pet Restrictions
Read Less Info
Want to know what your home might be worth? Contact us for a FREE valuation!

Our team is ready to help you sell your home for the highest possible price ASAP

Bought with Asia C Whitlock • EXP Realty, LLC

"My job is to find and attract mastery-based agents to the office, protect the culture, and make sure everyone is happy! "






