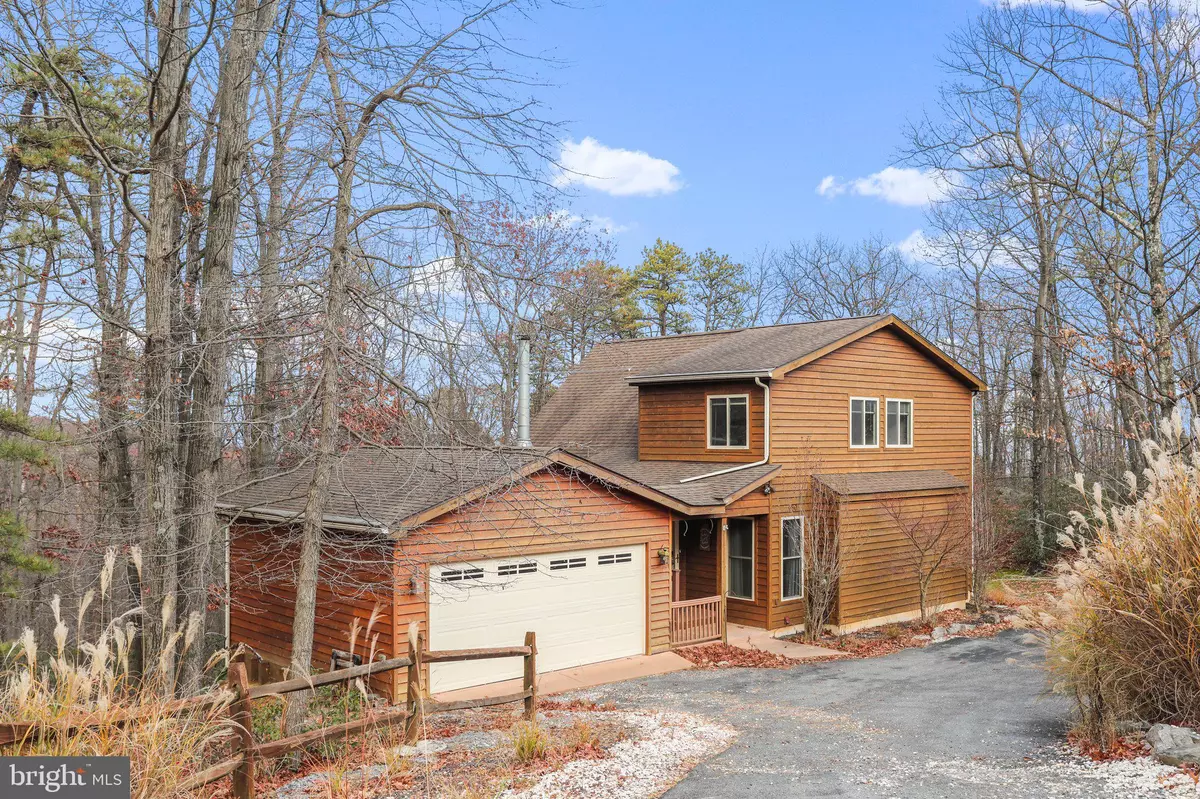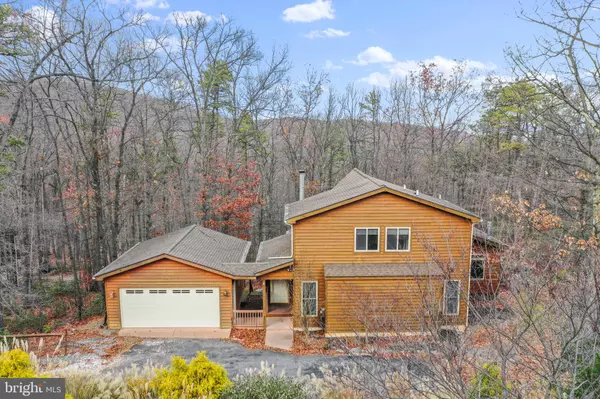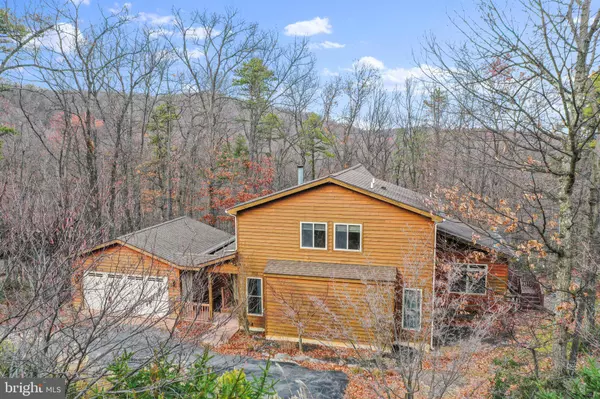$360,000
$384,900
6.5%For more information regarding the value of a property, please contact us for a free consultation.
3 Beds
3 Baths
2,376 SqFt
SOLD DATE : 04/19/2024
Key Details
Sold Price $360,000
Property Type Single Family Home
Sub Type Detached
Listing Status Sold
Purchase Type For Sale
Square Footage 2,376 sqft
Price per Sqft $151
Subdivision The Woods
MLS Listing ID WVBE2024606
Sold Date 04/19/24
Style Chalet,Loft
Bedrooms 3
Full Baths 3
HOA Fees $66/mo
HOA Y/N Y
Abv Grd Liv Area 1,576
Originating Board BRIGHT
Year Built 2007
Annual Tax Amount $1,909
Tax Year 2023
Lot Size 0.500 Acres
Acres 0.5
Property Description
Knock Knock. Come In! Wow, look at that view. This is the perfect mountain chalet. Enjoy the picturesque rock out croppings and the mountain laurel. Amazing private wooded location at The Woods! This home features a wall of windows, sunroom, a loft owners suite, a full walkout basement with a fenced in yard and an attached 2-car garage. If you have been wanting a mountain home, this is it. Cathedral ceilings, exposed wood beams, recessed lighting, and gorgeous wood burning fireplace with stone to the cathedral ceiling and stone hearth are just some of the features in this contemporary open concept A-frame floor plan. You will love to entertain with your family and friends in the open kitchen/great room/dining room. Relax on the 12 x 14 four season room with a cozy gas stove to enjoy on those chilly days. Enjoy all the outdoor nature on the 40x8 attached open deck with wooded views. Lower level features recreation/game room with bar, full bath, craft/office, storage closet, laundry room with shelving and utility room. Paved driveway. Exterior cedar siding and low maintenance timber tech decking makes this home easy to maintain so you can enjoy all the amenities that The Woods has to offer. Membership is available to The Woods Club, Inc. For a Class B with a one time initiation fee of $3,150.00 and annual dues of $1475.00.
Location
State WV
County Berkeley
Zoning 101
Rooms
Other Rooms Dining Room, Primary Bedroom, Bedroom 2, Bedroom 3, Kitchen, Family Room, Sun/Florida Room, Great Room, Laundry, Utility Room
Basement Full
Main Level Bedrooms 2
Interior
Interior Features Breakfast Area, Combination Dining/Living, Primary Bath(s), Floor Plan - Open, Carpet, Ceiling Fan(s), Exposed Beams, Recessed Lighting, Stall Shower, Tub Shower, Walk-in Closet(s), Window Treatments
Hot Water Electric
Heating Heat Pump(s)
Cooling Central A/C
Flooring Carpet, Vinyl
Fireplaces Number 2
Fireplaces Type Fireplace - Glass Doors, Mantel(s)
Equipment Dishwasher, Disposal, Oven/Range - Electric, Refrigerator, Microwave, Dryer, Washer
Furnishings No
Fireplace Y
Window Features Bay/Bow,Double Pane
Appliance Dishwasher, Disposal, Oven/Range - Electric, Refrigerator, Microwave, Dryer, Washer
Heat Source Electric
Laundry Basement, Has Laundry, Dryer In Unit, Washer In Unit, Lower Floor
Exterior
Exterior Feature Deck(s)
Parking Features Garage - Front Entry, Garage Door Opener
Garage Spaces 2.0
Fence Wood
Utilities Available Under Ground
Amenities Available Bar/Lounge, Baseball Field, Basketball Courts, Fitness Center, Golf Club, Golf Course, Golf Course Membership Available, Jog/Walk Path, Laundry Facilities, Pool - Indoor, Pool - Outdoor, Pool Mem Avail, Putting Green, Racquet Ball, Recreational Center, Sauna, Shuffleboard, Spa, Swimming Pool, Tennis Courts, Tennis - Indoor, Tot Lots/Playground, Exercise Room
Water Access N
View Mountain
Roof Type Asphalt,Shingle
Street Surface Paved
Accessibility None
Porch Deck(s)
Road Frontage Private, Road Maintenance Agreement
Attached Garage 2
Total Parking Spaces 2
Garage Y
Building
Lot Description Landscaping, PUD, Trees/Wooded
Story 2.5
Foundation Concrete Perimeter
Sewer Public Sewer, Grinder Pump
Water Public
Architectural Style Chalet, Loft
Level or Stories 2.5
Additional Building Above Grade, Below Grade
Structure Type Cathedral Ceilings,Dry Wall,Wood Walls,Wood Ceilings,Vaulted Ceilings
New Construction N
Schools
Elementary Schools Call School Board
Middle Schools Call School Board
High Schools Call School Board
School District Berkeley County Schools
Others
Pets Allowed Y
HOA Fee Include Management,Road Maintenance,Snow Removal,Trash
Senior Community No
Tax ID 04 18D000100000000
Ownership Fee Simple
SqFt Source Assessor
Acceptable Financing Cash, Conventional, FHA, USDA, VA
Horse Property N
Listing Terms Cash, Conventional, FHA, USDA, VA
Financing Cash,Conventional,FHA,USDA,VA
Special Listing Condition Standard
Pets Allowed Cats OK, Dogs OK
Read Less Info
Want to know what your home might be worth? Contact us for a FREE valuation!

Our team is ready to help you sell your home for the highest possible price ASAP

Bought with Travis Hovermale • Weichert Realtors - Blue Ribbon

"My job is to find and attract mastery-based agents to the office, protect the culture, and make sure everyone is happy! "






