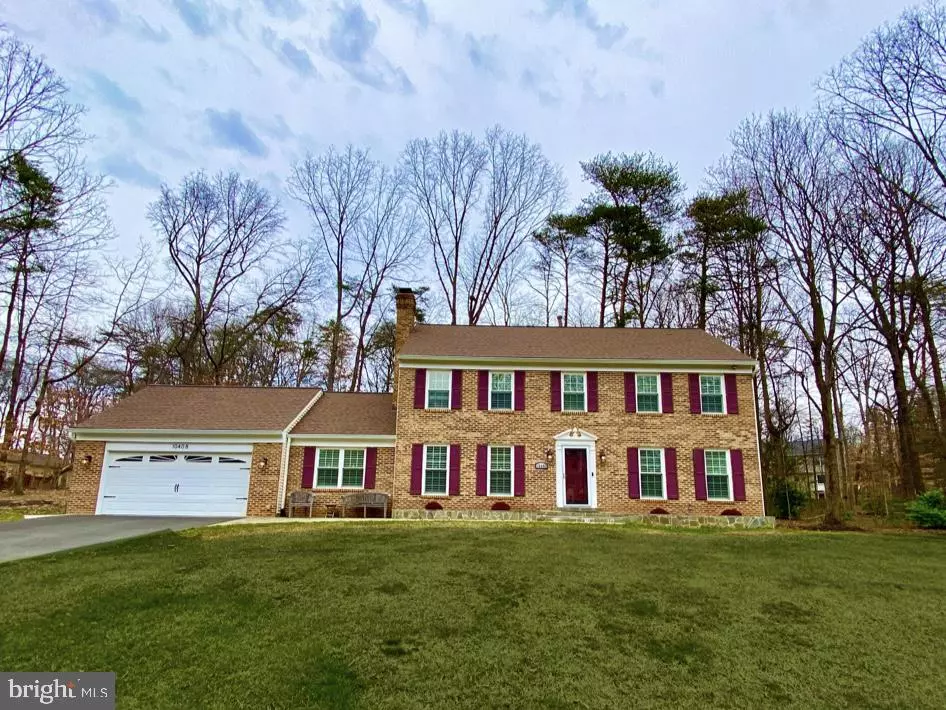$1,000,000
$925,000
8.1%For more information regarding the value of a property, please contact us for a free consultation.
5 Beds
4 Baths
3,099 SqFt
SOLD DATE : 04/19/2024
Key Details
Sold Price $1,000,000
Property Type Single Family Home
Sub Type Detached
Listing Status Sold
Purchase Type For Sale
Square Footage 3,099 sqft
Price per Sqft $322
Subdivision Burke Centre
MLS Listing ID VAFX2167436
Sold Date 04/19/24
Style Colonial
Bedrooms 5
Full Baths 3
Half Baths 1
HOA Fees $81/qua
HOA Y/N Y
Abv Grd Liv Area 2,299
Originating Board BRIGHT
Year Built 1981
Annual Tax Amount $9,679
Tax Year 2023
Lot Size 0.591 Acres
Acres 0.59
Property Description
**Offer deadline is Sunday 3/17 at 8pm.**
Welcome to Your Dream Home at 10408 Heritage Landing Rd! This stunning 5 bedroom, 3 and a 1/2 bathroom center hall colonial, with 3,000 sq of living space, an oversized screened in porch and one of the largest lots in Burke Centre is a must see.
Enter the home and you will notice all the natural light and beautiful warm hardwood floors throughout. Entertain guests in the formal living room or relax with a book by the fireplace in the family room. The heart of the home is the gourmet kitchen, equipped with high end Kitchen Aid appliances, perfect for home chefs and culinary enthusiasts alike. You will love the thoughtful layout of all the cabinetry and the large kitchen pantry. The cozy dining room has floor to ceiling windows making it a bright place to start your day. The oversized screened-in porch is perfect for summer parties, and it looks out onto the private wooded .59 acre backyard. Main level living includes a large bedroom, a powder room for guests, and the laundry room, leading to the oversized two car garage.
Upstairs, the expansive primary suite is a true retreat with a sitting area, three large closets and a spa-like ensuite bathroom, complete with a double vanity, a soaking tub and separate shower. Three additional upstairs bedrooms provide ample space for your family. One of the bedrooms is a true teen delight, as the eaves above the garage were converted to a full walk-in closet!
The basement recreation room is made for fun! There is plenty of space for foosball, ping pong, and pinball machines. The third full bathroom is in the basement and is close to the den, making this a perfect space for guests. And there is still tons of room for storage. (Plus additional storage accessible via pull down stairs above the garage!)
Burke Centre is a dream with 5 incredible neighborhood pools, numerous trails, tennis courts and basketball courts. Local shopping and restaurants are all within walking/biking or a short drive. It's close to numerous parks, Burke Lake and historic Clifton, but also offers easy commuting to DC via the VRE. Burke Centre is an absolute gem in the metro DC area. And it’s located in the sought after Robinson Secondary school district. Come take a look for yourself and fall in love with your new home!
Improvements:
- New Interior Paint – Most Rooms (2024)
- Front & Backyard Flagstone Pavers Installed (2022)
- Backyard Concrete Patio Added (2022)
- Blacktop Driveway Replaced (2022)
- New Hot Water Heater (2021)
- New Roof - St Joseph's (2019)
- New HVAC (2018)
- New Kitchen - Virginia Kitchen and Bath (2018)
- Recessed Lighting Installed in Entire House (2018)
- New Window Treatment Plantation Shutters (2018)
- New Windows (2013)
- New Bathrooms (2013)
**Offer deadline is Sunday 3/17 at 8pm. Thank you!
Location
State VA
County Fairfax
Zoning 111
Rooms
Basement Fully Finished
Main Level Bedrooms 1
Interior
Interior Features Dining Area, Entry Level Bedroom, Kitchen - Gourmet, Pantry, Primary Bath(s), Attic, Bar, Ceiling Fan(s), Soaking Tub, Walk-in Closet(s), Wood Floors
Hot Water Natural Gas
Heating Central
Cooling Central A/C
Flooring Hardwood
Fireplaces Number 1
Equipment Built-In Microwave, Cooktop, Dishwasher, Disposal, Dryer, Washer, Oven - Wall, Stainless Steel Appliances
Fireplace Y
Appliance Built-In Microwave, Cooktop, Dishwasher, Disposal, Dryer, Washer, Oven - Wall, Stainless Steel Appliances
Heat Source Natural Gas
Exterior
Garage Garage Door Opener, Inside Access, Oversized, Additional Storage Area
Garage Spaces 2.0
Amenities Available Basketball Courts, Club House, Common Grounds, Jog/Walk Path, Pool - Outdoor, Tennis Courts, Tot Lots/Playground
Waterfront N
Water Access N
Accessibility None
Parking Type Attached Garage, Driveway
Attached Garage 2
Total Parking Spaces 2
Garage Y
Building
Story 3
Foundation Slab
Sewer Public Sewer
Water Public
Architectural Style Colonial
Level or Stories 3
Additional Building Above Grade, Below Grade
New Construction N
Schools
High Schools Robinson Secondary School
School District Fairfax County Public Schools
Others
HOA Fee Include Common Area Maintenance,Snow Removal,Trash
Senior Community No
Tax ID 0774 12 0055
Ownership Fee Simple
SqFt Source Assessor
Special Listing Condition Standard
Read Less Info
Want to know what your home might be worth? Contact us for a FREE valuation!

Our team is ready to help you sell your home for the highest possible price ASAP

Bought with Derek Hyun Lee • EXP Realty, LLC

"My job is to find and attract mastery-based agents to the office, protect the culture, and make sure everyone is happy! "






