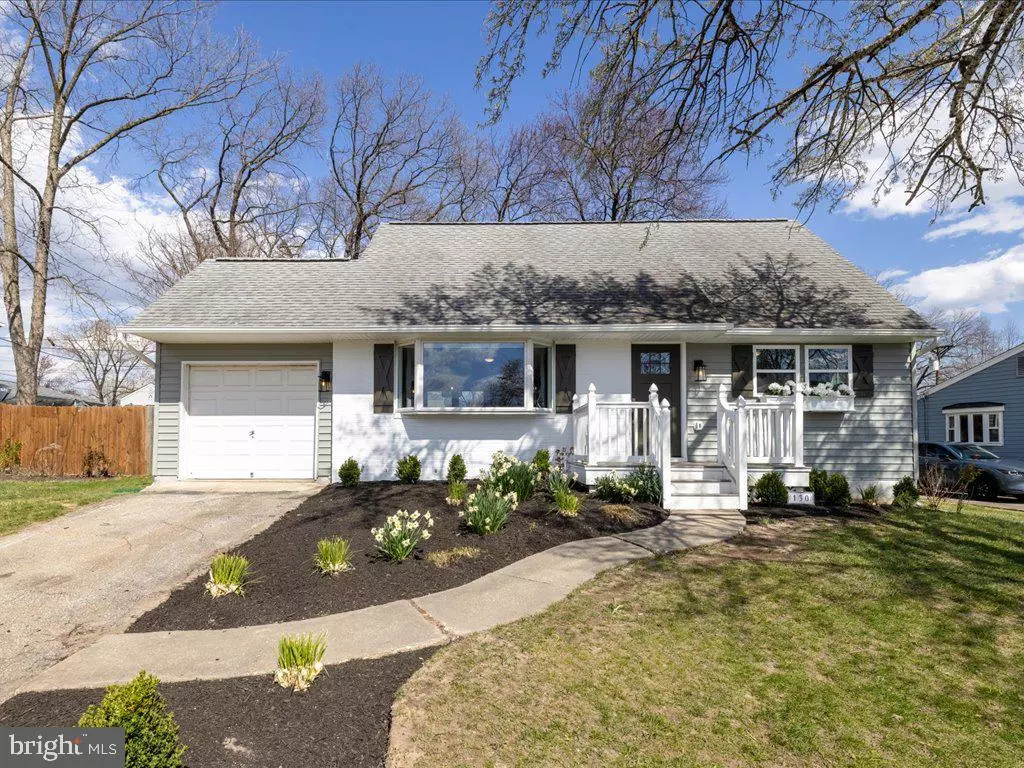$460,000
$450,000
2.2%For more information regarding the value of a property, please contact us for a free consultation.
4 Beds
2 Baths
1,938 SqFt
SOLD DATE : 04/12/2024
Key Details
Sold Price $460,000
Property Type Single Family Home
Sub Type Detached
Listing Status Sold
Purchase Type For Sale
Square Footage 1,938 sqft
Price per Sqft $237
Subdivision Country Club Estates
MLS Listing ID MDAA2079476
Sold Date 04/12/24
Style Cape Cod
Bedrooms 4
Full Baths 2
HOA Y/N N
Abv Grd Liv Area 1,238
Originating Board BRIGHT
Year Built 1958
Annual Tax Amount $3,224
Tax Year 2023
Lot Size 6,000 Sqft
Acres 0.14
Property Description
Come see this beautifully remodeled cape cod style home in the heart of Glen Burnie. Situated back in a private cul-da-sac in Country Club Estates sits this 4 bedrooms/ 2 full bathroom home with a fully finished basement (which is rare for Country Club Estates). Tastefully renovated with all the high end finishes you would expect. From the minute you walk in you're greeted with the LVP light oak flooring throughout the first floor which lead you to the brand new kitchen with white cabinets, quartz countertops and tile backsplash. Two generous size bedrooms and a modern full bath on the main level. Upstairs, you will be impressed with the large bedrooms and secondary full bath. Going down into the fully finished basement there is an oversized rec-room, office area, and huge storage room! NEW water heater, HVAC, Windows, siding, electric, plumbing, appliances. All permitted. Country Club Estates has a community pool and boat ramp available. This home has everything you could want!
Location
State MD
County Anne Arundel
Zoning R5
Rooms
Basement Connecting Stairway, Fully Finished, Full
Main Level Bedrooms 2
Interior
Hot Water Electric
Heating Central
Cooling Central A/C
Fireplace N
Heat Source Electric
Exterior
Parking Features Garage - Front Entry
Garage Spaces 1.0
Water Access N
Accessibility None
Attached Garage 1
Total Parking Spaces 1
Garage Y
Building
Story 3
Foundation Block
Sewer Public Sewer
Water Public
Architectural Style Cape Cod
Level or Stories 3
Additional Building Above Grade, Below Grade
New Construction N
Schools
School District Anne Arundel County Public Schools
Others
Senior Community No
Tax ID 020513014523000
Ownership Fee Simple
SqFt Source Assessor
Special Listing Condition Standard
Read Less Info
Want to know what your home might be worth? Contact us for a FREE valuation!

Our team is ready to help you sell your home for the highest possible price ASAP

Bought with Gretchen G Smith • Douglas Realty, LLC

"My job is to find and attract mastery-based agents to the office, protect the culture, and make sure everyone is happy! "






