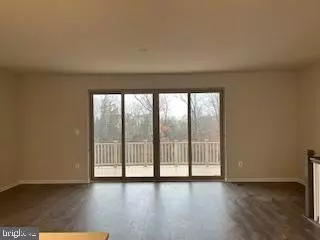$825,819
$826,143
For more information regarding the value of a property, please contact us for a free consultation.
3 Beds
4 Baths
2,736 SqFt
SOLD DATE : 03/22/2024
Key Details
Sold Price $825,819
Property Type Townhouse
Sub Type End of Row/Townhouse
Listing Status Sold
Purchase Type For Sale
Square Footage 2,736 sqft
Price per Sqft $301
Subdivision East Quarter
MLS Listing ID VALO2063972
Sold Date 03/22/24
Style Transitional
Bedrooms 3
Full Baths 3
Half Baths 1
HOA Fees $175/mo
HOA Y/N Y
Abv Grd Liv Area 2,736
Originating Board BRIGHT
Year Built 2024
Tax Year 2020
Lot Size 3,049 Sqft
Acres 0.07
Lot Dimensions 0.00 x 0.00
Property Description
FEATURING THE FINEST OF EVERYTHING IN THIS GORGEOUS FULLY UPGRADED END HOME! Brand new Grayson design w/2 car front load garage! 3 fully finished levels, 3 bdrms, 3.5 baths, 9ft ceilings-all levels, deluxe gourmet kitchen w/10' island, quartz counters, white cabinets, & ss appliances; Hardwood laminate floors on main level; Oak stairs-all levels; open railing; Cozy fireplace in great room; and much more! Walkout to your own private backyard! Stunning 12x8 sliding glass door stepping out onto our exclusive sky lanai overlooking mature trees! Close to all commuter routes: Rt. 15, Rt. 7, & Rt. 267; walk to shopping from this ultra convenient location just off the Leesburg bypass! SOME PHOTOS OF THE MODEL HOME.
Location
State VA
County Loudoun
Zoning RESIDENTIAL
Rooms
Other Rooms Dining Room, Primary Bedroom, Bedroom 2, Bedroom 3, Kitchen, Great Room, Other, Recreation Room
Interior
Interior Features Carpet, Dining Area, Family Room Off Kitchen, Floor Plan - Open, Formal/Separate Dining Room, Kitchen - Gourmet, Kitchen - Island, Recessed Lighting, Stall Shower, Tub Shower
Hot Water Natural Gas
Cooling Attic Fan, Central A/C, Energy Star Cooling System, Fresh Air Recovery System, Programmable Thermostat, Zoned
Flooring Carpet, Ceramic Tile, Hardwood, Vinyl, Laminated
Fireplaces Number 1
Equipment Built-In Microwave, Dishwasher, Disposal, Energy Efficient Appliances, Exhaust Fan, Icemaker, Oven - Wall, Refrigerator, Stainless Steel Appliances
Fireplace Y
Window Features Energy Efficient,ENERGY STAR Qualified,Insulated,Low-E,Screens,Sliding
Appliance Built-In Microwave, Dishwasher, Disposal, Energy Efficient Appliances, Exhaust Fan, Icemaker, Oven - Wall, Refrigerator, Stainless Steel Appliances
Heat Source Natural Gas
Laundry Upper Floor
Exterior
Exterior Feature Deck(s), Terrace
Parking Features Garage - Front Entry
Garage Spaces 2.0
Amenities Available Common Grounds
Water Access N
Accessibility None
Porch Deck(s), Terrace
Attached Garage 2
Total Parking Spaces 2
Garage Y
Building
Lot Description Backs - Open Common Area, Backs - Parkland, Backs to Trees, Corner, Landscaping, Level, Pond, Private
Story 3
Foundation Other
Sewer Public Sewer
Water Public
Architectural Style Transitional
Level or Stories 3
Additional Building Above Grade
Structure Type 9'+ Ceilings
New Construction Y
Schools
Elementary Schools Ball'S Bluff
Middle Schools Smart'S Mill
High Schools Tuscarora
School District Loudoun County Public Schools
Others
HOA Fee Include Common Area Maintenance,Fiber Optics at Dwelling,Trash
Senior Community No
Tax ID 147457404000
Ownership Fee Simple
SqFt Source Assessor
Acceptable Financing Conventional, FHA, VA
Listing Terms Conventional, FHA, VA
Financing Conventional,FHA,VA
Special Listing Condition Standard
Read Less Info
Want to know what your home might be worth? Contact us for a FREE valuation!

Our team is ready to help you sell your home for the highest possible price ASAP

Bought with Kenneth Arthur • Real Broker, LLC - McLean
"My job is to find and attract mastery-based agents to the office, protect the culture, and make sure everyone is happy! "






