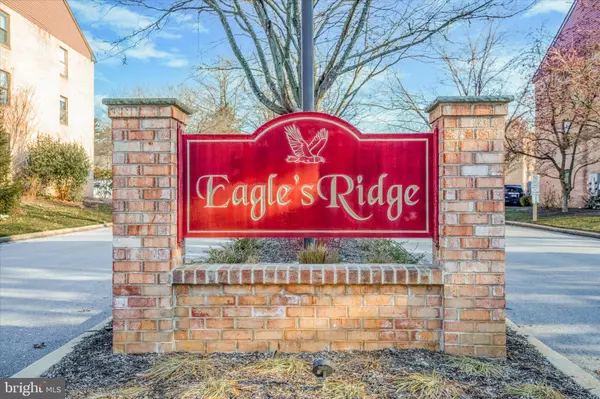$325,000
$292,900
11.0%For more information regarding the value of a property, please contact us for a free consultation.
2 Beds
2 Baths
1,050 SqFt
SOLD DATE : 04/04/2024
Key Details
Sold Price $325,000
Property Type Condo
Sub Type Condo/Co-op
Listing Status Sold
Purchase Type For Sale
Square Footage 1,050 sqft
Price per Sqft $309
Subdivision Chesterbrook/Eagle
MLS Listing ID PACT2060770
Sold Date 04/04/24
Style Contemporary
Bedrooms 2
Full Baths 2
Condo Fees $315/mo
HOA Y/N N
Abv Grd Liv Area 1,050
Originating Board BRIGHT
Year Built 1985
Annual Tax Amount $3,155
Tax Year 2023
Lot Size 1,050 Sqft
Acres 0.02
Lot Dimensions 0.00 x 0.00
Property Description
Location Location!! Welcome to 810 Washington Place! This beautiful updated two bed, two bath first floor unit backs up to an open wooded community space and a quiet cul-de-sac. Entering the condo you will find a spacious double coat closet which would also make a great additional storage space. The spacious living area boasts a ton of natural light and wood burning brick fireplace with sliding glass doors leading out to the charming patio area. Right off the living area is the kitchen. The kitchen was remodeled in 2019. The kitchen features a Corian countertop, stainless steel appliances, soft close wood cabinets and a large deep pantry. The primary bedroom boasts a spacious walk closet with shelving and a full bath with a walk in stall shower and newer vanity. The second bedroom could also serve as an office or exercise space. The bedroom is directly across from a hall bath which features a tub shower and a newer vanity. Unlike other units in the community there is a private enclosed laundry area. UPDATES include-luxury vinyl floors, newer windows throughout, sliding glass door with key lock entry and the remodeled kitchen. Did I say location?? Located close to Wilson and Valley Forge Park, great shopping, restaurants, corporate centers and trains. Located in the award winning T/E School District. Don't miss out on this great opportunity to own an affordable home on the Main Line! Schedule your appointment today!
Location
State PA
County Chester
Area Tredyffrin Twp (10343)
Zoning R50
Rooms
Main Level Bedrooms 2
Interior
Interior Features Carpet, Ceiling Fan(s), Combination Dining/Living, Floor Plan - Open, Stall Shower, Upgraded Countertops, Walk-in Closet(s), Window Treatments, Tub Shower, Family Room Off Kitchen
Hot Water Natural Gas
Heating Forced Air
Cooling Central A/C
Flooring Carpet, Luxury Vinyl Plank, Vinyl, Tile/Brick
Fireplaces Number 1
Equipment Dishwasher, Dryer, Microwave, Oven/Range - Electric, Refrigerator, Stainless Steel Appliances, Washer, Water Heater, Built-In Microwave
Furnishings No
Fireplace Y
Window Features Energy Efficient
Appliance Dishwasher, Dryer, Microwave, Oven/Range - Electric, Refrigerator, Stainless Steel Appliances, Washer, Water Heater, Built-In Microwave
Heat Source Natural Gas
Exterior
Exterior Feature Patio(s)
Waterfront N
Water Access N
Accessibility None
Porch Patio(s)
Garage N
Building
Lot Description Cul-de-sac, Trees/Wooded
Story 1
Unit Features Garden 1 - 4 Floors
Sewer Public Sewer
Water Public
Architectural Style Contemporary
Level or Stories 1
Additional Building Above Grade, Below Grade
New Construction N
Schools
School District Tredyffrin-Easttown
Others
Pets Allowed Y
HOA Fee Include Common Area Maintenance,Ext Bldg Maint,Snow Removal,Sewer,Trash,Water,Lawn Maintenance
Senior Community No
Tax ID 43-05 -3246
Ownership Fee Simple
SqFt Source Assessor
Acceptable Financing Cash, Conventional
Listing Terms Cash, Conventional
Financing Cash,Conventional
Special Listing Condition Standard
Pets Description Number Limit
Read Less Info
Want to know what your home might be worth? Contact us for a FREE valuation!

Our team is ready to help you sell your home for the highest possible price ASAP

Bought with Sigal D Waters • VRA Realty

"My job is to find and attract mastery-based agents to the office, protect the culture, and make sure everyone is happy! "






