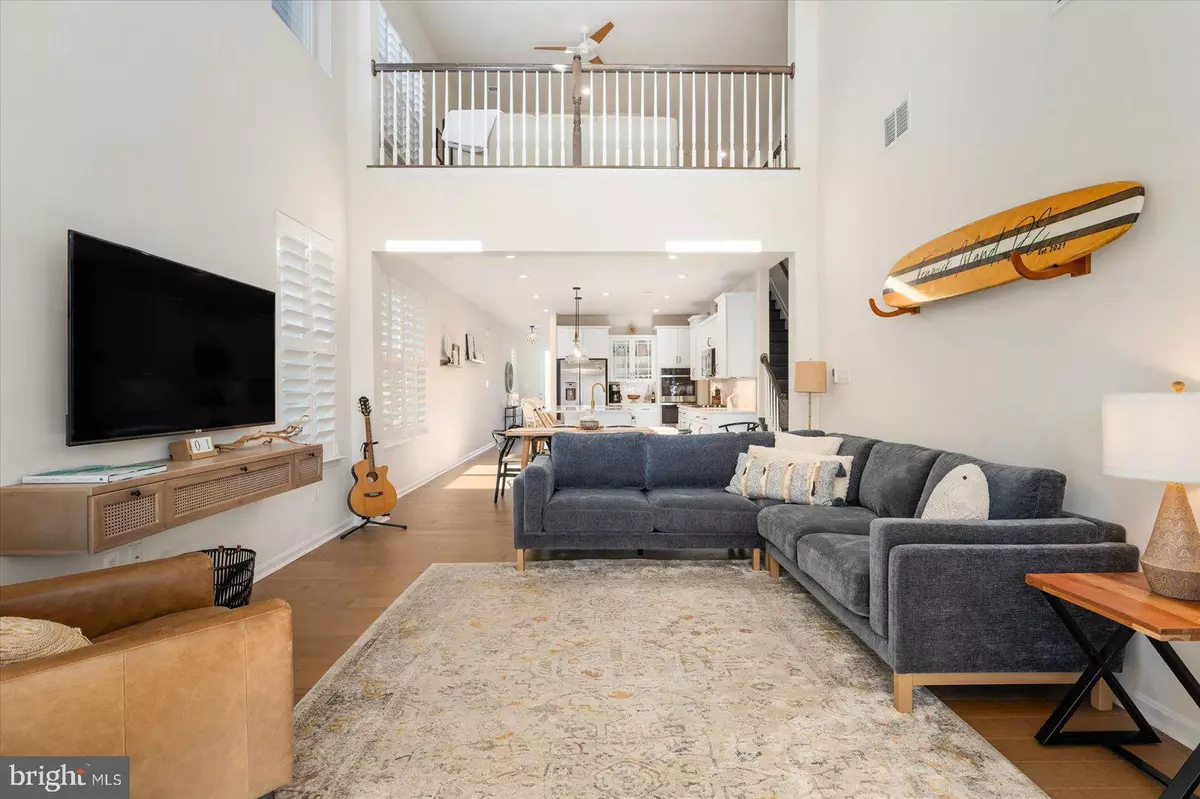$765,000
$765,000
For more information regarding the value of a property, please contact us for a free consultation.
4 Beds
4 Baths
2,527 SqFt
SOLD DATE : 04/03/2024
Key Details
Sold Price $765,000
Property Type Single Family Home
Sub Type Twin/Semi-Detached
Listing Status Sold
Purchase Type For Sale
Square Footage 2,527 sqft
Price per Sqft $302
Subdivision Bayside
MLS Listing ID DESU2054566
Sold Date 04/03/24
Style Coastal
Bedrooms 4
Full Baths 3
Half Baths 1
HOA Fees $327/qua
HOA Y/N Y
Abv Grd Liv Area 2,527
Originating Board BRIGHT
Year Built 2021
Annual Tax Amount $1,439
Tax Year 2023
Lot Size 3,920 Sqft
Acres 0.09
Lot Dimensions 33.50x122.73
Property Description
Welcome to Harbors Edge at Bayside! This Luxury Twin Villa home is nestled within an award winning vacation destination community of Bayside. Situated close to the popular 38 Degrees and homeowners only pool at "The Point" where you can enjoy kayaking and paddleboarding in the summer months. Don't wait for new construction, come see this gorgeous 2 car garage twin home featuring designer coastal finishes.
Step inside this beautiful light filled open floorplan featuring 4 spacious bedrooms, ( two primary suites, with ensuite bathrooms) 3.5 bathrooms, two family rooms, Gourmet kitchen with stunning quartz counters and upgraded cabinets, sunroom backing to serene private surroundings that opens to custom hardscaping, main floor laundry, large storage room on second floor, and two car garage to hold all of your beach belongings or your very own golf cart to drive within this exceptional resort community.
It is no wonder why Bayside Golf Resort is voted the #1 community in Delaware. Boasting first class amenities, including 18-Hole Jack Nicklaus Signature Golf Course, 4 outdoor pools, splash zone for kids, pool snack bars, stunning 19,000 sqft Health and Aquatic club with an indoor pool, fitness center, hot tub, saunas, aerobics room, and Juice Box smoothie and Juice bar cafe, 5 Har Tru Tennis courts, 2 pickle ball courts, bocce courts, basketball courts, dog parks, nature trails, community pier, and pavilion, 2 restaurants, one featuring Bayfront dinning overlooking the Bay and Ocean City Skyline. Along with 23,000 sqft clubhouse, featuring banquet space, golf simulator, and indoor and outdoor bar. Bayside is also home to the Bayside Marketplace for convenience and the Freeman Arts Pavilion where you can enjoy an evening under the stars with live performances without ever leaving your neighborhood. Whether you are looking to live in Bayside full time, part time, or to invest, this home and community offer it all!
Location
State DE
County Sussex
Area Baltimore Hundred (31001)
Zoning MR
Rooms
Other Rooms Kitchen, Family Room, Foyer, 2nd Stry Fam Rm, Sun/Florida Room, Laundry, Storage Room
Main Level Bedrooms 1
Interior
Interior Features Breakfast Area, Carpet, Ceiling Fan(s), Combination Kitchen/Dining, Entry Level Bedroom, Family Room Off Kitchen, Floor Plan - Open, Kitchen - Gourmet, Kitchen - Island, Pantry, Primary Bath(s), Recessed Lighting, Tub Shower, Upgraded Countertops, Walk-in Closet(s), Window Treatments, Wood Floors
Hot Water Electric
Cooling Central A/C
Flooring Engineered Wood, Carpet, Ceramic Tile
Equipment Built-In Microwave, Cooktop, Dishwasher, Disposal, Dryer, ENERGY STAR Dishwasher, Exhaust Fan, Oven - Double, Refrigerator, Stainless Steel Appliances, Washer, Water Heater, Icemaker, Oven - Self Cleaning
Furnishings Partially
Fireplace N
Window Features Screens,Low-E,Transom,Vinyl Clad
Appliance Built-In Microwave, Cooktop, Dishwasher, Disposal, Dryer, ENERGY STAR Dishwasher, Exhaust Fan, Oven - Double, Refrigerator, Stainless Steel Appliances, Washer, Water Heater, Icemaker, Oven - Self Cleaning
Heat Source Propane - Metered
Laundry Main Floor
Exterior
Exterior Feature Balcony, Patio(s)
Parking Features Garage - Front Entry, Garage Door Opener
Garage Spaces 4.0
Utilities Available Cable TV Available, Electric Available, Sewer Available, Water Available, Propane - Community
Amenities Available Basketball Courts, Club House, Common Grounds, Community Center, Exercise Room, Fitness Center, Golf Club, Golf Course Membership Available, Jog/Walk Path, Lake, Meeting Room, Pier/Dock, Pool - Indoor, Pool - Outdoor, Security, Shuffleboard, Swimming Pool, Tennis Courts, Tot Lots/Playground, Transportation Service, Bar/Lounge, Water/Lake Privileges
Water Access N
View Trees/Woods
Roof Type Architectural Shingle
Accessibility None
Porch Balcony, Patio(s)
Attached Garage 2
Total Parking Spaces 4
Garage Y
Building
Story 2
Foundation Slab
Sewer Public Sewer
Water Public
Architectural Style Coastal
Level or Stories 2
Additional Building Above Grade, Below Grade
Structure Type 2 Story Ceilings,9'+ Ceilings,Dry Wall
New Construction N
Schools
High Schools Indian River
School District Indian River
Others
Pets Allowed Y
HOA Fee Include Common Area Maintenance,Lawn Care Front,Lawn Care Rear,Lawn Care Side,Pier/Dock Maintenance,Road Maintenance,Trash
Senior Community No
Tax ID 533-19.00-2084.00
Ownership Fee Simple
SqFt Source Estimated
Security Features Smoke Detector,Carbon Monoxide Detector(s)
Acceptable Financing Cash, Conventional
Horse Property N
Listing Terms Cash, Conventional
Financing Cash,Conventional
Special Listing Condition Standard
Pets Allowed No Pet Restrictions
Read Less Info
Want to know what your home might be worth? Contact us for a FREE valuation!

Our team is ready to help you sell your home for the highest possible price ASAP

Bought with Judy Mitchell Shaw • Keller Williams Realty
"My job is to find and attract mastery-based agents to the office, protect the culture, and make sure everyone is happy! "






