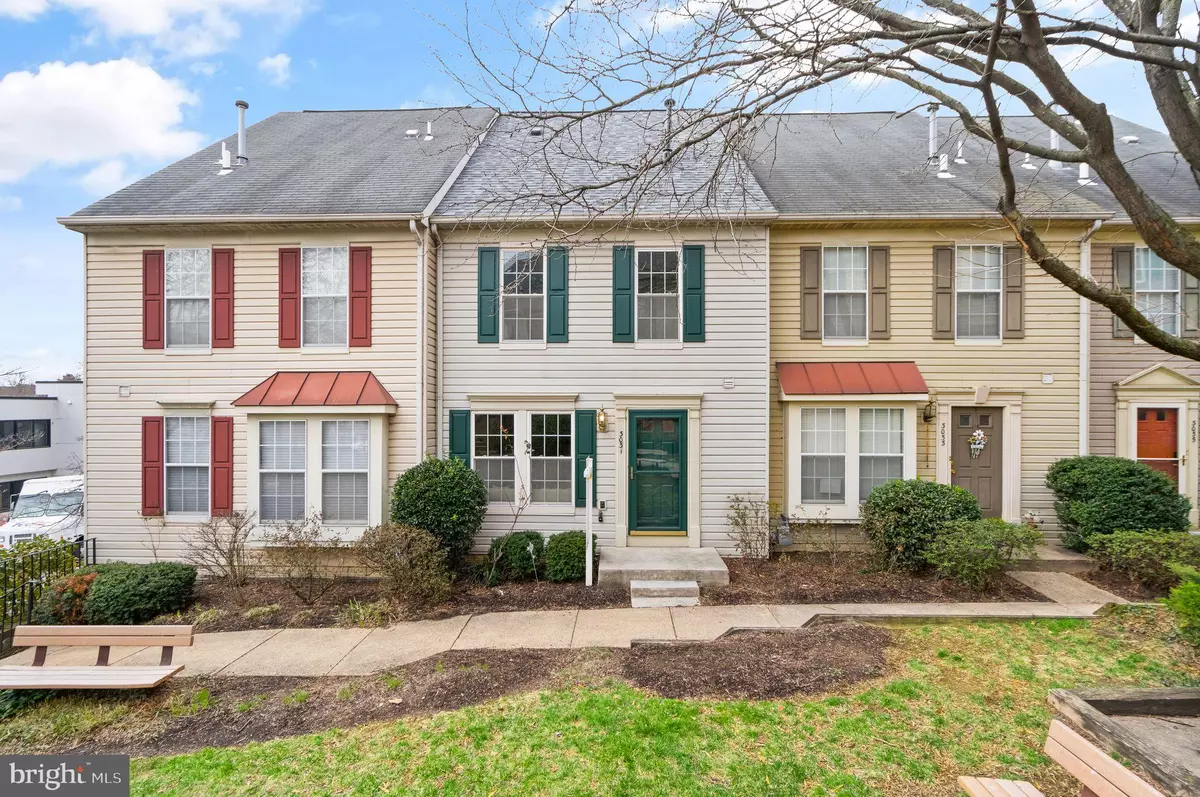$723,500
$674,999
7.2%For more information regarding the value of a property, please contact us for a free consultation.
3 Beds
3 Baths
1,332 SqFt
SOLD DATE : 03/29/2024
Key Details
Sold Price $723,500
Property Type Townhouse
Sub Type End of Row/Townhouse
Listing Status Sold
Purchase Type For Sale
Square Footage 1,332 sqft
Price per Sqft $543
Subdivision Milestone
MLS Listing ID VAAR2040524
Sold Date 03/29/24
Style Colonial
Bedrooms 3
Full Baths 2
Half Baths 1
HOA Fees $148/mo
HOA Y/N Y
Abv Grd Liv Area 1,332
Originating Board BRIGHT
Year Built 1993
Annual Tax Amount $6,080
Tax Year 2023
Lot Size 608 Sqft
Acres 0.01
Property Description
Picture this - a cozy 4-level townhome with a 2 car garage in the Milestone subdivision of Arlington, where the front door faces the courtyard.
The main level has a living room, half bath, and newly updated eat in kitchen, and combines comfort and functionality seamlessly.
The primary suite on the upper level is like your personal retreat, with extra closet space and a full bath. Two roomy bedrooms and another full bath on the mid-level make it super practical. And guess what? The entire house has been freshly painted, it has all new flooring, and an updated kitchen.
And the location? Enjoy easy commutes to various locations – it's close to everything from parks and trails to schools and your favorite local grocery stores, restaurants, bars, shopping centers and much more. This 2 car garage townhome is like finding a cozy haven in the heart of Arlington.
Location
State VA
County Arlington
Zoning C-O-1.0
Rooms
Other Rooms Living Room, Dining Room, Primary Bedroom, Bedroom 2, Bedroom 3, Kitchen, Foyer, Laundry, Bathroom 2, Primary Bathroom, Half Bath
Basement Connecting Stairway, Garage Access, Partial
Interior
Interior Features Built-Ins, Ceiling Fan(s), Breakfast Area, Carpet, Combination Kitchen/Dining, Kitchen - Eat-In, Kitchen - Table Space, Upgraded Countertops, Walk-in Closet(s)
Hot Water Natural Gas
Heating Forced Air
Cooling Central A/C
Flooring Luxury Vinyl Plank, Partially Carpeted
Equipment Built-In Microwave, Dryer, Disposal, Dishwasher, Icemaker, Refrigerator, Washer, Exhaust Fan, Oven/Range - Electric
Furnishings No
Fireplace N
Appliance Built-In Microwave, Dryer, Disposal, Dishwasher, Icemaker, Refrigerator, Washer, Exhaust Fan, Oven/Range - Electric
Heat Source Natural Gas
Laundry Basement
Exterior
Exterior Feature Balcony
Parking Features Garage - Rear Entry, Basement Garage, Inside Access, Garage Door Opener
Garage Spaces 2.0
Water Access N
View Courtyard
Roof Type Shingle
Accessibility None
Porch Balcony
Attached Garage 2
Total Parking Spaces 2
Garage Y
Building
Story 4
Foundation Concrete Perimeter
Sewer Public Sewer
Water Public
Architectural Style Colonial
Level or Stories 4
Additional Building Above Grade, Below Grade
New Construction N
Schools
Middle Schools Gunston
High Schools Wakefield
School District Arlington County Public Schools
Others
Pets Allowed Y
Senior Community No
Tax ID 31-024-021
Ownership Fee Simple
SqFt Source Assessor
Security Features Smoke Detector
Acceptable Financing VA, FHA, Conventional, Cash, Other
Horse Property N
Listing Terms VA, FHA, Conventional, Cash, Other
Financing VA,FHA,Conventional,Cash,Other
Special Listing Condition Standard
Pets Allowed No Pet Restrictions
Read Less Info
Want to know what your home might be worth? Contact us for a FREE valuation!

Our team is ready to help you sell your home for the highest possible price ASAP

Bought with Jordan Li • eXp Realty LLC
"My job is to find and attract mastery-based agents to the office, protect the culture, and make sure everyone is happy! "






