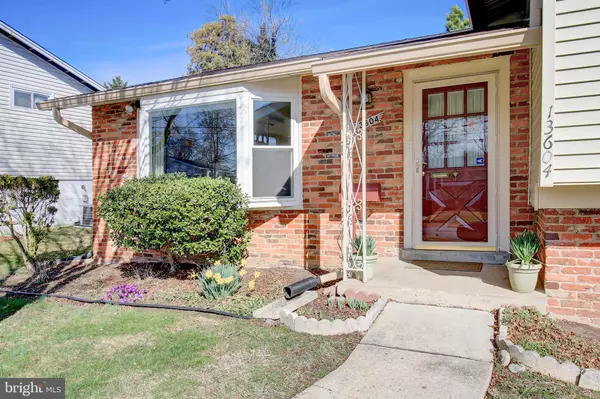$519,900
$519,900
For more information regarding the value of a property, please contact us for a free consultation.
3 Beds
3 Baths
1,410 SqFt
SOLD DATE : 03/29/2024
Key Details
Sold Price $519,900
Property Type Single Family Home
Sub Type Detached
Listing Status Sold
Purchase Type For Sale
Square Footage 1,410 sqft
Price per Sqft $368
Subdivision Wheaton Woods
MLS Listing ID MDMC2122340
Sold Date 03/29/24
Style Split Level
Bedrooms 3
Full Baths 2
Half Baths 1
HOA Y/N N
Abv Grd Liv Area 1,110
Originating Board BRIGHT
Year Built 1961
Annual Tax Amount $4,945
Tax Year 2023
Lot Size 7,169 Sqft
Acres 0.16
Property Description
* OFFER DEADLINE: MONDAY, 03/11 @ 3:00 PM - PLEASE SUBMIT ALL OFFERS BY DEADLINE *
Welcome home to this lovely split level 3BR/2.5BA home with private driveway in Wheaton Woods. The living room, with wonderful bay window, and the dining room, both offer hardwood floors, while the slider from the dining room opens to a lovely stained two-tier deck with bench seat that overlooks the flat, fenced/gated backyard with shed. Enjoy the updated kitchen with beautifully refaced cabinets, granite counters, and laminate wood-look floor, while modern appliances include a newer refrigerator and stainless steel range/stove. The upper level features hardwoods in all 3 bedrooms, while the primary BR features an ensuite bath with built-in shelving in the closet, and the full hall bath includes a full tub/shower. The lower level is perfect for relaxation or entertaining with a wood-burning fireplace in the recreation room, and there's also a sizable utility/laundry room with a half bath, as well as a washer, dryer laundry sink and work area, and new door to the walk-up the the side/rear yards. The roof was replaced in October, 2021 and the windows, HVAC and hot water heater were all updated within the last 7 years, ensuring comfort and efficiency. This home is perched in a fantastic location where you can catch a bus around the corner, walk over to multiple shopping centers with stores like Giant Supermarket, Home Depot, Kohls, CVS Pharmacy, and lots of restaurant options, and it's only a 10 minute drive to the ICC/200 or 10 minutes the other way to Glenmont Metro Station. NOTE: THIS PROPERTY IS BEING SOLD IN AS-IS CONDITION.
Location
State MD
County Montgomery
Zoning R60
Rooms
Basement Other
Interior
Interior Features Attic, Breakfast Area, Floor Plan - Traditional, Formal/Separate Dining Room, Kitchen - Eat-In, Kitchen - Table Space, Pantry, Primary Bath(s), Stall Shower, Tub Shower, Upgraded Countertops, Wood Floors
Hot Water Electric
Heating Central
Cooling Central A/C
Flooring Solid Hardwood, Ceramic Tile, Laminated
Fireplaces Number 1
Fireplaces Type Brick, Fireplace - Glass Doors, Mantel(s)
Equipment Stainless Steel Appliances, Built-In Microwave, Dishwasher, Disposal, Oven - Single, Oven/Range - Gas, Refrigerator, Stove, Washer, Dryer
Furnishings No
Fireplace Y
Window Features Double Pane
Appliance Stainless Steel Appliances, Built-In Microwave, Dishwasher, Disposal, Oven - Single, Oven/Range - Gas, Refrigerator, Stove, Washer, Dryer
Heat Source Natural Gas
Laundry Has Laundry, Lower Floor, Washer In Unit, Dryer In Unit
Exterior
Exterior Feature Deck(s)
Garage Spaces 1.0
Fence Chain Link
Water Access N
View Scenic Vista
Roof Type Asphalt,Shingle
Street Surface Paved
Accessibility None
Porch Deck(s)
Road Frontage City/County, Public
Total Parking Spaces 1
Garage N
Building
Lot Description Cleared, Front Yard, SideYard(s), Rear Yard
Story 3
Foundation Other
Sewer Public Sewer
Water Public
Architectural Style Split Level
Level or Stories 3
Additional Building Above Grade, Below Grade
Structure Type Dry Wall
New Construction N
Schools
Elementary Schools Harmony Hills
High Schools John F. Kennedy
School District Montgomery County Public Schools
Others
Pets Allowed Y
Senior Community No
Tax ID 161301278830
Ownership Fee Simple
SqFt Source Assessor
Security Features Smoke Detector,Carbon Monoxide Detector(s)
Acceptable Financing Cash, Conventional, FHA, VA
Listing Terms Cash, Conventional, FHA, VA
Financing Cash,Conventional,FHA,VA
Special Listing Condition Standard
Pets Allowed No Pet Restrictions
Read Less Info
Want to know what your home might be worth? Contact us for a FREE valuation!

Our team is ready to help you sell your home for the highest possible price ASAP

Bought with Pool Ubillus • Fairfax Realty Premier

"My job is to find and attract mastery-based agents to the office, protect the culture, and make sure everyone is happy! "






