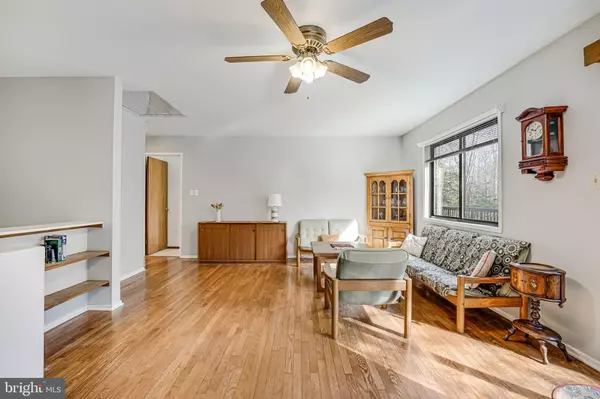$579,500
$525,000
10.4%For more information regarding the value of a property, please contact us for a free consultation.
4 Beds
3 Baths
1,970 SqFt
SOLD DATE : 03/27/2024
Key Details
Sold Price $579,500
Property Type Single Family Home
Sub Type Detached
Listing Status Sold
Purchase Type For Sale
Square Footage 1,970 sqft
Price per Sqft $294
Subdivision Occoquan Forest
MLS Listing ID VAPW2064462
Sold Date 03/27/24
Style Bungalow
Bedrooms 4
Full Baths 3
HOA Y/N N
Abv Grd Liv Area 1,138
Originating Board BRIGHT
Year Built 1983
Annual Tax Amount $5,269
Tax Year 2022
Lot Size 0.512 Acres
Acres 0.51
Property Description
Open House CANCELLED! Welcome to your sanctuary of serenity: nestled amidst lush foliage, this captivating single-family home beckons with its sun-kissed interiors, secluded privacy, and enchanting natural surroundings. Upon entering, you are welcomed into the spacious living room that seamlessly connects to the inviting eat-in kitchen. Adorned with hardwood cabinetry and convenient countertop seating, and surrounded by nature through three walls of windows, the kitchen is a perfect blend of charm and functionality. Venture down the hall to find three bedrooms and two bathrooms, offering comfort and privacy. The lower level unveils an ideal guest suite with a fourth bedroom, a full bathroom, another family room (with walk out access to the backyard), a convenient laundry room, and bonus office nooks, providing versatile spaces for all lifestyles. Calling all enthusiasts of crafts, woodworking, mechanics, or those in need of extra storage – the expansive two-car garage extends into a spacious workshop, a haven for your creative pursuits. The beautiful 708 square foot upper deck off the main living area invites you to host summer gatherings, sip morning coffee, or lose yourself in a good book overlooking tree top views. And on top of it all, there's no HOA! The coveted Occoquan Forest community beckons, offering an optional recreation association membership that grants access to the Occoquan River, boat docks, hiking trails, dog park, playground, picnic areas, community gatherings, and more. Your perfect sanctuary awaits!
Location
State VA
County Prince William
Zoning A1
Rooms
Basement Daylight, Partial, Full, Garage Access, Improved, Heated, Shelving, Windows, Workshop, Walkout Level
Main Level Bedrooms 3
Interior
Interior Features Carpet, Ceiling Fan(s), Combination Kitchen/Living, Floor Plan - Open, Kitchen - Eat-In, Kitchen - Island, Kitchen - Table Space, Recessed Lighting, Tub Shower
Hot Water Electric
Heating Baseboard - Electric
Cooling Central A/C
Flooring Carpet, Hardwood, Concrete
Equipment Dishwasher, Oven/Range - Electric, Refrigerator, Washer, Dryer
Fireplace N
Appliance Dishwasher, Oven/Range - Electric, Refrigerator, Washer, Dryer
Heat Source Electric
Laundry Basement, Lower Floor
Exterior
Exterior Feature Deck(s)
Parking Features Basement Garage, Garage - Side Entry, Inside Access
Garage Spaces 3.0
Water Access N
View Trees/Woods
Accessibility None
Porch Deck(s)
Attached Garage 3
Total Parking Spaces 3
Garage Y
Building
Story 2
Foundation Slab
Sewer Public Sewer
Water Public
Architectural Style Bungalow
Level or Stories 2
Additional Building Above Grade, Below Grade
Structure Type Dry Wall
New Construction N
Schools
Elementary Schools Signal Hill
Middle Schools Parkside
High Schools Osbourn Park
School District Prince William County Public Schools
Others
Senior Community No
Tax ID 7994-97-4224
Ownership Fee Simple
SqFt Source Assessor
Special Listing Condition Standard
Read Less Info
Want to know what your home might be worth? Contact us for a FREE valuation!

Our team is ready to help you sell your home for the highest possible price ASAP

Bought with Kara Chaffin Donofrio • Long & Foster Real Estate, Inc.
"My job is to find and attract mastery-based agents to the office, protect the culture, and make sure everyone is happy! "






