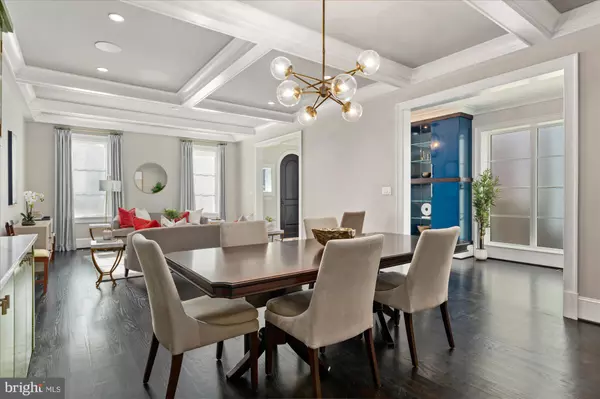$2,850,000
$2,900,000
1.7%For more information regarding the value of a property, please contact us for a free consultation.
5 Beds
5 Baths
5,650 SqFt
SOLD DATE : 03/26/2024
Key Details
Sold Price $2,850,000
Property Type Single Family Home
Sub Type Twin/Semi-Detached
Listing Status Sold
Purchase Type For Sale
Square Footage 5,650 sqft
Price per Sqft $504
Subdivision Burleith
MLS Listing ID DCDC2123616
Sold Date 03/26/24
Style Spanish,Contemporary,Mediterranean,Villa
Bedrooms 5
Full Baths 4
Half Baths 1
HOA Y/N N
Abv Grd Liv Area 4,175
Originating Board BRIGHT
Year Built 1927
Annual Tax Amount $20,741
Tax Year 2022
Lot Size 3,125 Sqft
Acres 0.07
Property Description
Under the discerning and creative direction of Chryssa Wolfe, Hanlon Design Build completed a total renovation and expansion in 2018, resulting in this singular, custom-designed, semi-detached townhome. Behind its distinctive Spanish Colonial façade, you will find over 5,600 sf! The house is 24' wide with four full levels of bright, expansive spaces that offer exceptional contemporary living. The stacked, elevator-ready closets on every floor is an excellent example. Among the many interior features, the Primary Suite is a highlight. Featuring a bright, welcoming Sitting Room, a luxurious bathroom, walk-in plus a sweeping hall of secondary closets, this sanctuary is a sophisticated, stunning and private destination. In addition, there are Bluetooth audio and intercom systems throughout the home, a lovely Family Room/Kitchen with gas fireplace and an outstanding Lower Level with a separate entrance. Upstairs' landings offer charming reading nooks while four sizable Bedrooms feature stunning bathrooms, private terraces, and abundant closet space. The Lower Level Recreation Room features a kitchenette while a generously sized 5th bedroom with dual entry en suite bathroom is just down the hall. In addition, two Storage rooms and an elevator access closet are available to accommodate every need. Outside, handsome professional landscaping in the front and rear yards is designed for privacy and to be pollinator friendly. Situated on a quiet street yet less than two blocks to the lively restaurants and stylish boutiques of Georgetown, this move-in ready home with two to three car parking defines the coveted urban lifestyle.
Location
State DC
County Washington
Zoning R2
Direction South
Rooms
Other Rooms Living Room, Dining Room, Primary Bedroom, Sitting Room, Bedroom 2, Bedroom 3, Bedroom 4, Bedroom 5, Kitchen, Family Room, Foyer, Laundry, Recreation Room, Storage Room, Utility Room, Full Bath, Half Bath
Basement Windows, Connecting Stairway, Full, Fully Finished, Improved, Interior Access, Rear Entrance
Interior
Interior Features Bar, Built-Ins, Butlers Pantry, Carpet, Ceiling Fan(s), Combination Dining/Living, Crown Moldings, Family Room Off Kitchen, Floor Plan - Traditional, Floor Plan - Open, Kitchen - Eat-In, Kitchen - Gourmet, Kitchen - Island, Kitchen - Table Space, Primary Bath(s), Recessed Lighting, Soaking Tub, Sound System, Stall Shower, Tub Shower, Upgraded Countertops, Walk-in Closet(s), Water Treat System, Wet/Dry Bar, Window Treatments, Wood Floors
Hot Water 60+ Gallon Tank
Heating Central, Forced Air
Cooling Central A/C
Fireplaces Number 1
Fireplaces Type Gas/Propane
Equipment Built-In Microwave, Built-In Range, Dishwasher, Disposal, Dryer - Front Loading, Exhaust Fan, Extra Refrigerator/Freezer, Oven - Double, Oven/Range - Gas, Range Hood, Refrigerator, Six Burner Stove, Stainless Steel Appliances, Washer - Front Loading, Water Heater
Furnishings No
Fireplace Y
Appliance Built-In Microwave, Built-In Range, Dishwasher, Disposal, Dryer - Front Loading, Exhaust Fan, Extra Refrigerator/Freezer, Oven - Double, Oven/Range - Gas, Range Hood, Refrigerator, Six Burner Stove, Stainless Steel Appliances, Washer - Front Loading, Water Heater
Heat Source Natural Gas
Exterior
Garage Spaces 3.0
Fence Fully
Water Access N
View City, Garden/Lawn, Trees/Woods, Street
Accessibility Chairlift
Total Parking Spaces 3
Garage N
Building
Story 4
Foundation Other
Sewer Public Sewer
Water Public
Architectural Style Spanish, Contemporary, Mediterranean, Villa
Level or Stories 4
Additional Building Above Grade, Below Grade
New Construction N
Schools
School District District Of Columbia Public Schools
Others
Pets Allowed Y
Senior Community No
Tax ID 1302//0063
Ownership Fee Simple
SqFt Source Assessor
Security Features Carbon Monoxide Detector(s),Exterior Cameras,Main Entrance Lock,Security System,Smoke Detector
Horse Property N
Special Listing Condition Standard
Pets Allowed No Pet Restrictions
Read Less Info
Want to know what your home might be worth? Contact us for a FREE valuation!

Our team is ready to help you sell your home for the highest possible price ASAP

Bought with Teresa A Mueller • Compass

"My job is to find and attract mastery-based agents to the office, protect the culture, and make sure everyone is happy! "






