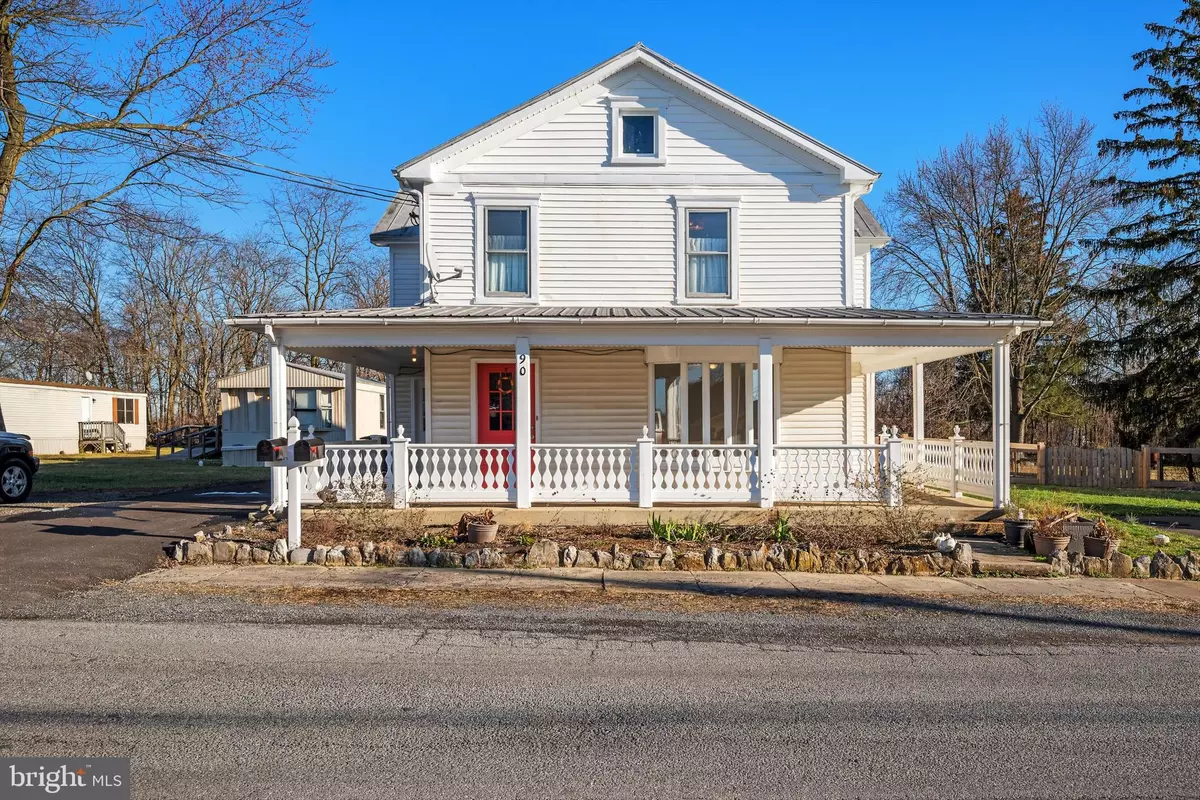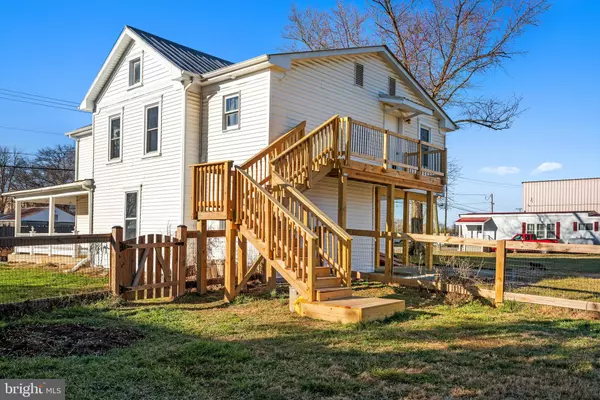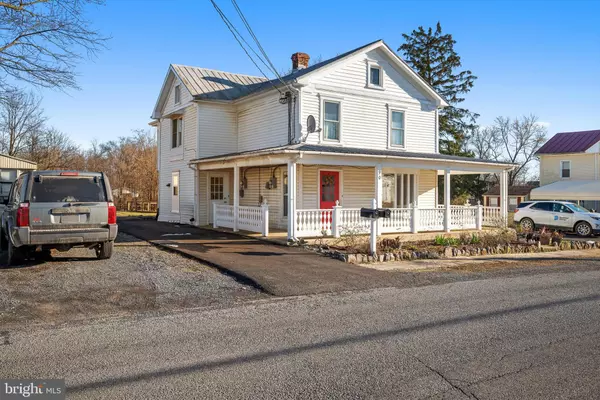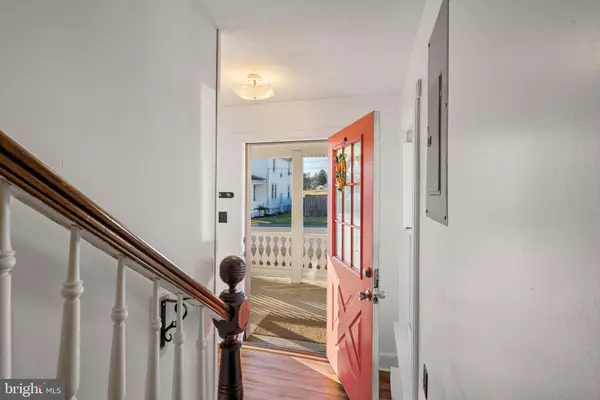$271,000
$275,000
1.5%For more information regarding the value of a property, please contact us for a free consultation.
1,976 SqFt
SOLD DATE : 03/25/2024
Key Details
Sold Price $271,000
Property Type Single Family Home
Sub Type Twin/Semi-Detached
Listing Status Sold
Purchase Type For Sale
Square Footage 1,976 sqft
Price per Sqft $137
Subdivision None Available
MLS Listing ID WVBE2026542
Sold Date 03/25/24
Style Colonial
Abv Grd Liv Area 1,976
Originating Board BRIGHT
Year Built 1900
Annual Tax Amount $1,499
Tax Year 2023
Lot Size 0.276 Acres
Acres 0.28
Property Description
Totally updated 2 unit property is perfect as a house hack, or investment property. The bottom unit has been totally renovated and is ready to move in- new kitchen cabinets and counters, new appliances, new Luxury Vinyl Plank flooring, fresh paint throughout, and a new bathroom! One full bedroom, a large living room, spacious eat-in kitchen, and bathroom/laundry room combo with a backdoor that leads to the partially fenced, backyard area and patio. There is new baseboard heat on this level. The upper unit has also been updated with one bedroom + office, hardwood floors throughout, an updated bathroom with new vanity and vinyl tile floors, and updated heating. This unit walks out through the mudroom/office to a beautiful deck with stairs to a separate fenced backyard. The house has a lovely wraparound porch, 2 separate parking areas, and a modern standing seam roof. Units are separately metered and on public water/sewer. Both units are move-in ready.
Location
State WV
County Berkeley
Zoning 102
Rooms
Basement Outside Entrance, Partial, Rear Entrance, Walkout Stairs
Interior
Interior Features 2nd Kitchen, Additional Stairway, Carpet, Entry Level Bedroom, Floor Plan - Traditional
Hot Water Electric
Heating Baseboard - Electric, Wall Unit
Cooling Window Unit(s)
Flooring Hardwood, Luxury Vinyl Plank, Luxury Vinyl Tile
Equipment Dishwasher, Refrigerator, Stove, Washer, Dryer, Stainless Steel Appliances
Fireplace N
Appliance Dishwasher, Refrigerator, Stove, Washer, Dryer, Stainless Steel Appliances
Heat Source Electric
Exterior
Exterior Feature Porch(es), Wrap Around, Deck(s), Patio(s)
Garage Spaces 5.0
Water Access N
View Garden/Lawn
Roof Type Metal
Accessibility None
Porch Porch(es), Wrap Around, Deck(s), Patio(s)
Total Parking Spaces 5
Garage N
Building
Lot Description Cleared, Level, Not In Development, Rear Yard, Road Frontage, Landscaping
Foundation Concrete Perimeter, Crawl Space
Sewer Public Sewer
Water Public
Architectural Style Colonial
Additional Building Above Grade, Below Grade
New Construction N
Schools
School District Berkeley County Schools
Others
Tax ID 07 6E003700000000
Ownership Fee Simple
SqFt Source Assessor
Acceptable Financing Cash, Conventional, FHA, USDA, VA
Listing Terms Cash, Conventional, FHA, USDA, VA
Financing Cash,Conventional,FHA,USDA,VA
Special Listing Condition Standard
Read Less Info
Want to know what your home might be worth? Contact us for a FREE valuation!

Our team is ready to help you sell your home for the highest possible price ASAP

Bought with Louise Gaylord McDonald • Dandridge Realty Group, LLC

"My job is to find and attract mastery-based agents to the office, protect the culture, and make sure everyone is happy! "






