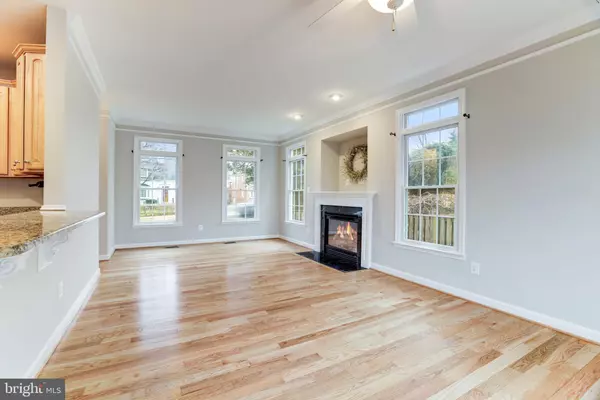$1,400,000
$1,300,000
7.7%For more information regarding the value of a property, please contact us for a free consultation.
4 Beds
5 Baths
2,079 SqFt
SOLD DATE : 03/22/2024
Key Details
Sold Price $1,400,000
Property Type Single Family Home
Sub Type Detached
Listing Status Sold
Purchase Type For Sale
Square Footage 2,079 sqft
Price per Sqft $673
Subdivision Waycroft - Woodlawn
MLS Listing ID VAAR2040354
Sold Date 03/22/24
Style Colonial
Bedrooms 4
Full Baths 4
Half Baths 1
HOA Y/N N
Abv Grd Liv Area 2,079
Originating Board BRIGHT
Year Built 2004
Annual Tax Amount $11,201
Tax Year 2023
Lot Size 3,811 Sqft
Acres 0.09
Property Description
This Stately Home is sited on a Beautifully and Professionally Landscaped Lot with Impressive Hardscape Pervious Paver Driveway (with parking for 2 cars) that leads to Portico Entrance and Walkways around the Home to Spacious Brick Patio and Separate Side Entrance. Welcome, this home has been meticulously cared for and the main level Hardwood Floors were just refinished February 2024. The well planned Kitchen provides plenty of storage with Pantry Cabinet, Roll Out Shelving, Coffee/Wine Bar, Counter Seating and New Refrigerator! This light filled Family Room features Gas Fireplace and plenty of Windows with Transoms. Convenient Breakfast Area with sliding Glass Door to small Deck and spacious Patio surrounded by gorgeous Trees, Landscape Lighting and fenced Back Yard! The formal Dining Room with Bay Window overlooks Patio Area and is great for entertaining!
Upper level features Primary Suite with Bay Window, Dual Closets and Luxury Bath with Spa Tub, Separate Shower and Vanity with Dual Sinks. Three additional Bedrooms, Two with Jack and Jill Bath with private Tub/Shower Area. One of the Bedrooms has Dual Closets and a Window Seat. There is also a Fourth Bedroom, additional Bathroom. There is also an ingenious Niche on upper level perfect for Desk and study area includes an additional Window Seat and Shelves!
Lower level fully Finished English Basement with high Ceilings and side entrance has plenty of Windows and features a spacious Recreation/Family Room and Full Bath. Plus an additional Room that could be used for Storage, extra Office or Exercise Room. This home has it all! HVAC and Hot water heater approximately 2 years old. Exceptional Design inside and out! Very low maintenance grounds.
Fantastic location! Close to everything Parks, Schools, Arlington Shopping and Restaurants, Public Transportation & minutes to DC.
Location
State VA
County Arlington
Zoning R-6
Rooms
Other Rooms Living Room, Dining Room, Primary Bedroom, Bedroom 2, Bedroom 4, Kitchen, Family Room, Recreation Room, Storage Room, Utility Room, Bathroom 2, Bathroom 3, Bonus Room, Primary Bathroom
Basement English, Full, Fully Finished, Sump Pump
Interior
Hot Water Natural Gas
Heating Central, Forced Air, Heat Pump - Electric BackUp
Cooling Central A/C
Flooring Carpet, Ceramic Tile, Hardwood
Fireplaces Number 1
Furnishings No
Fireplace Y
Heat Source Electric
Exterior
Fence Fully
Utilities Available Cable TV Available, Electric Available, Phone Available, Phone Connected
Water Access N
Roof Type Composite,Shingle
Accessibility None
Garage N
Building
Lot Description Landscaping, Level
Story 3
Foundation Other
Sewer Public Sewer
Water Public
Architectural Style Colonial
Level or Stories 3
Additional Building Above Grade, Below Grade
Structure Type 9'+ Ceilings
New Construction N
Schools
Elementary Schools Glebe
Middle Schools Swanson
High Schools Washington Lee
School District Arlington County Public Schools
Others
Pets Allowed Y
Senior Community No
Tax ID 07-048-030
Ownership Fee Simple
SqFt Source Assessor
Acceptable Financing Cash, Contract, Conventional, Negotiable, VA
Horse Property N
Listing Terms Cash, Contract, Conventional, Negotiable, VA
Financing Cash,Contract,Conventional,Negotiable,VA
Special Listing Condition Standard
Pets Allowed No Pet Restrictions
Read Less Info
Want to know what your home might be worth? Contact us for a FREE valuation!

Our team is ready to help you sell your home for the highest possible price ASAP

Bought with Grant P Doe Jr. • Long & Foster Real Estate, Inc.
"My job is to find and attract mastery-based agents to the office, protect the culture, and make sure everyone is happy! "






