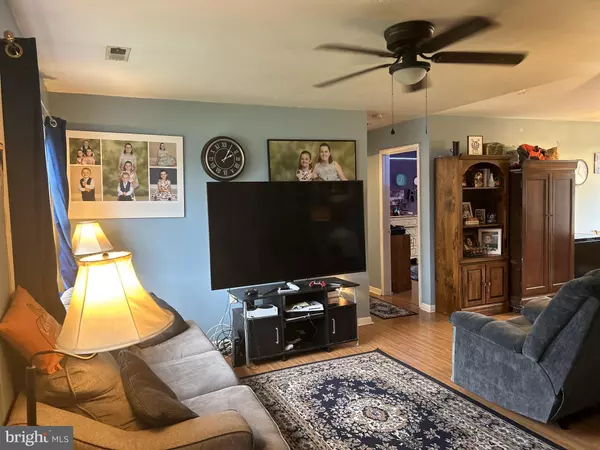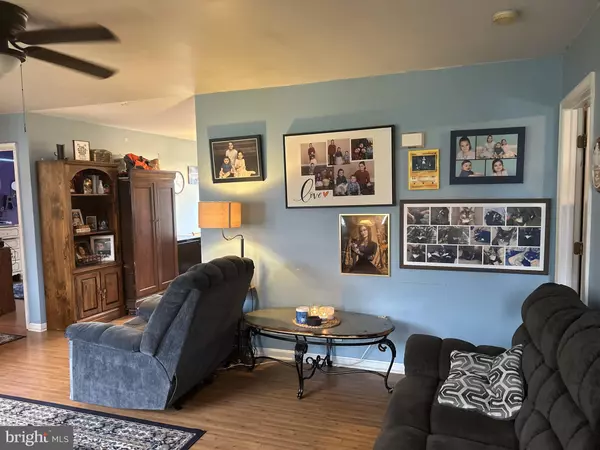$230,000
$230,000
For more information regarding the value of a property, please contact us for a free consultation.
3 Beds
2 Baths
1,288 SqFt
SOLD DATE : 03/15/2024
Key Details
Sold Price $230,000
Property Type Single Family Home
Sub Type Detached
Listing Status Sold
Purchase Type For Sale
Square Footage 1,288 sqft
Price per Sqft $178
Subdivision None Available
MLS Listing ID DEKT2025360
Sold Date 03/15/24
Style Ranch/Rambler
Bedrooms 3
Full Baths 2
HOA Y/N N
Abv Grd Liv Area 1,288
Originating Board BRIGHT
Year Built 2005
Annual Tax Amount $1,078
Tax Year 2022
Lot Size 0.252 Acres
Acres 0.25
Lot Dimensions 83.00 x 132.60
Property Description
This charming 3-bedroom, 2-bathroom residence features a spacious 1,288 sq ft layout, complemented by a convenient 1-car garage. All bedrooms have walk in closets! Nestled in the heart of Harrington, this property offers a quintessential small-town feeling while providing proximity to shopping, entertainment, medical offices and much more. The generous lot size invites outdoor activities and embraces the rich history of Harrington, Delaware. Ideal for individuals embarking on their journey into homeownership or those seeking to downsize, this home provides the perfect canvas for personalization. Infuse your unique touch and transform this space into exactly what you desire. With convenient access to nearby amenities, daily errands become a breeze. Schedule your appointment to tour this home today!
Location
State DE
County Kent
Area Lake Forest (30804)
Zoning RES
Rooms
Other Rooms Living Room, Dining Room, Primary Bedroom, Bedroom 2, Kitchen, Bedroom 1, Attic
Main Level Bedrooms 3
Interior
Interior Features Primary Bath(s), Ceiling Fan(s), Breakfast Area
Hot Water Electric
Heating Energy Star Heating System
Cooling Central A/C
Flooring Fully Carpeted, Vinyl
Equipment Oven - Self Cleaning, Dishwasher, Refrigerator, Built-In Microwave
Fireplace N
Window Features Energy Efficient
Appliance Oven - Self Cleaning, Dishwasher, Refrigerator, Built-In Microwave
Heat Source Propane - Leased
Laundry Main Floor
Exterior
Exterior Feature Patio(s)
Parking Features Garage - Front Entry
Garage Spaces 7.0
Fence Other
Utilities Available Cable TV
Water Access N
Roof Type Pitched
Accessibility None
Porch Patio(s)
Attached Garage 1
Total Parking Spaces 7
Garage Y
Building
Lot Description Level, Front Yard, Rear Yard, SideYard(s)
Story 1
Foundation Block, Brick/Mortar
Sewer Public Sewer
Water Public
Architectural Style Ranch/Rambler
Level or Stories 1
Additional Building Above Grade, Below Grade
New Construction N
Schools
High Schools Lake Forest
School District Lake Forest
Others
Pets Allowed Y
Senior Community No
Tax ID MN-09-17020-04-0400-000
Ownership Fee Simple
SqFt Source Assessor
Acceptable Financing Conventional, VA, USDA, FHA, Cash
Listing Terms Conventional, VA, USDA, FHA, Cash
Financing Conventional,VA,USDA,FHA,Cash
Special Listing Condition Standard
Pets Allowed No Pet Restrictions
Read Less Info
Want to know what your home might be worth? Contact us for a FREE valuation!

Our team is ready to help you sell your home for the highest possible price ASAP

Bought with Sally Harrison • Coldwell Banker Realty
"My job is to find and attract mastery-based agents to the office, protect the culture, and make sure everyone is happy! "






