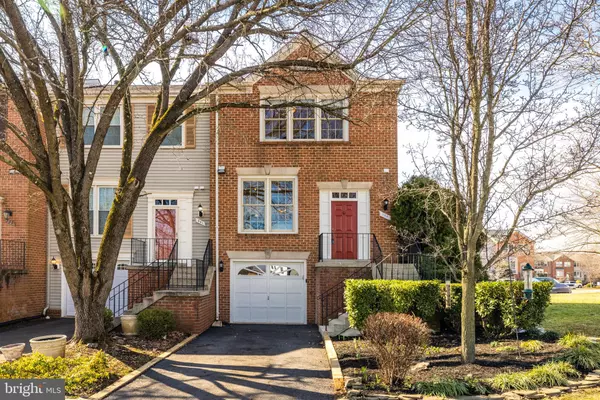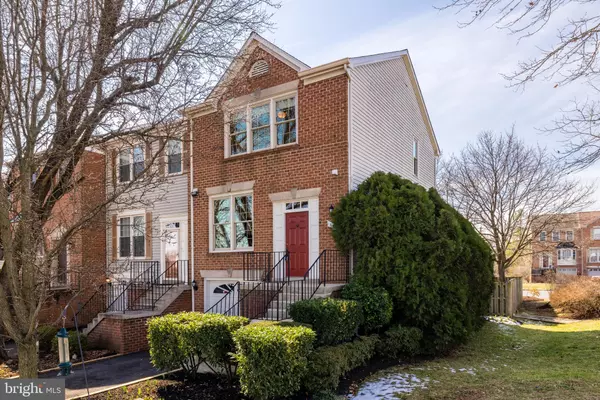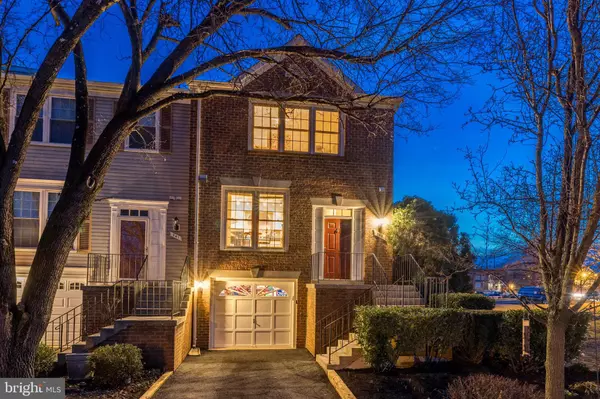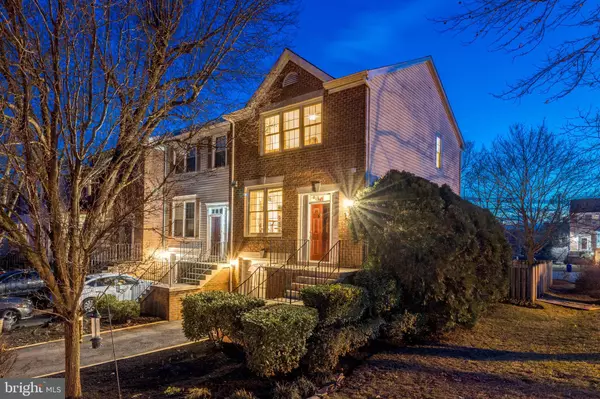$560,000
$555,000
0.9%For more information regarding the value of a property, please contact us for a free consultation.
3 Beds
4 Baths
1,902 SqFt
SOLD DATE : 03/15/2024
Key Details
Sold Price $560,000
Property Type Townhouse
Sub Type End of Row/Townhouse
Listing Status Sold
Purchase Type For Sale
Square Footage 1,902 sqft
Price per Sqft $294
Subdivision Roxboro
MLS Listing ID VALO2064582
Sold Date 03/15/24
Style Colonial
Bedrooms 3
Full Baths 3
Half Baths 1
HOA Fees $80/mo
HOA Y/N Y
Abv Grd Liv Area 1,902
Originating Board BRIGHT
Year Built 1987
Annual Tax Amount $4,401
Tax Year 2023
Lot Size 3,049 Sqft
Acres 0.07
Property Description
Welcome to this rare find in downtown Leesburg, a beautifully updated end-unit townhome that combines the charm and freedom of suburban living with the convenience of city life! Located in a super convenient and sought-after community, this property further distinguishes itself from others in the neighborhood with its generous yard, 1-car garage and coveted end-unit position, offering additional privacy, space, and an abundance of natural light from three sides. As soon as you enter, notice the warmth and elegance of genuine hardwood floors that flow throughout the two main levels and staircases, setting a tone of understated luxury. The thoughtful layout includes multiple living areas on the main level, providing comfort and versatility whether you're hosting guests or enjoying quiet moments. The formal dining room, featuring a passthrough to the kitchen, ensures you're always part of the conversation. Just off the main living area, the deck provides a wonderful extension of your living space, ideal for relaxing, grilling, and dining al fresco. You'll also love the updated chef's kitchen, which stylishly blends beautiful white cabinetry with stunning, genuine Virginia soapstone countertops. Upstairs, retreat to your plush primary suite with airy vaulted ceilings, plentiful natural light, generous double closets, and a full en suite bath. Two additional bedrooms, each bathed in light and featuring high ceilings, share a well-appointed bathroom in the hall. Downstairs, the finished walkout basement is a versatile space that includes a studio apartment with its own private entrance, full bath, and a wet bar kitchen adorned with soapstone counters, fridge and dishwasher. Opening directly outside to the shaded patio and yard, this lower studio offers easy indoor-outdoor living as well as an opportunity to create additional income or an in-law suite. Enjoy functionality and peace of mind with extensive owner updates, including a new roof (4 years), new deck (1 year), quality newer kitchen appliances including a top-rated Bosch dishwasher, and newer windows and HVAC system updated 2014. Located within walking distance to the historic and vibrant downtown Leesburg, this home offers an incredible lifestyle with easy access to shopping, dining, wineries, breweries, and much more. Commutes are also a breeze with the Dulles Toll Road just a minute's drive away. With its spectacular amenities and location, this rare end-unit townhome is a true Leesburg gem, offering exceptional value and convenience in a sought-after neighborhood. Welcome home! Please contract alt agent - Debbie with any questions.
Location
State VA
County Loudoun
Zoning LB:R8
Rooms
Basement Daylight, Full, Fully Finished, Improved, Outside Entrance, Windows, Walkout Level, Rear Entrance, Garage Access, Connecting Stairway
Interior
Interior Features Ceiling Fan(s), Dining Area, Floor Plan - Traditional, Kitchen - Gourmet, Kitchen - Table Space, Upgraded Countertops, Wet/Dry Bar, Wood Floors
Hot Water Electric
Heating Forced Air
Cooling Central A/C
Flooring Hardwood, Tile/Brick
Equipment Dishwasher, Disposal, Dryer, Exhaust Fan, Refrigerator, Washer, Water Heater, Stove
Fireplace N
Appliance Dishwasher, Disposal, Dryer, Exhaust Fan, Refrigerator, Washer, Water Heater, Stove
Heat Source Electric
Exterior
Exterior Feature Deck(s), Patio(s)
Parking Features Basement Garage, Garage - Front Entry
Garage Spaces 2.0
Fence Fully
Water Access N
Accessibility None
Porch Deck(s), Patio(s)
Attached Garage 1
Total Parking Spaces 2
Garage Y
Building
Lot Description Cul-de-sac, No Thru Street
Story 3
Foundation Permanent
Sewer Public Sewer
Water Public
Architectural Style Colonial
Level or Stories 3
Additional Building Above Grade, Below Grade
New Construction N
Schools
Elementary Schools Catoctin
Middle Schools J.Lumpton Simpson
High Schools Loudoun County
School District Loudoun County Public Schools
Others
HOA Fee Include Common Area Maintenance,Management,Snow Removal,Trash
Senior Community No
Tax ID 272405403000
Ownership Fee Simple
SqFt Source Assessor
Acceptable Financing Cash, Conventional, FHA, VA
Listing Terms Cash, Conventional, FHA, VA
Financing Cash,Conventional,FHA,VA
Special Listing Condition Standard
Read Less Info
Want to know what your home might be worth? Contact us for a FREE valuation!

Our team is ready to help you sell your home for the highest possible price ASAP

Bought with Maria M Leightley • Samson Properties

"My job is to find and attract mastery-based agents to the office, protect the culture, and make sure everyone is happy! "






