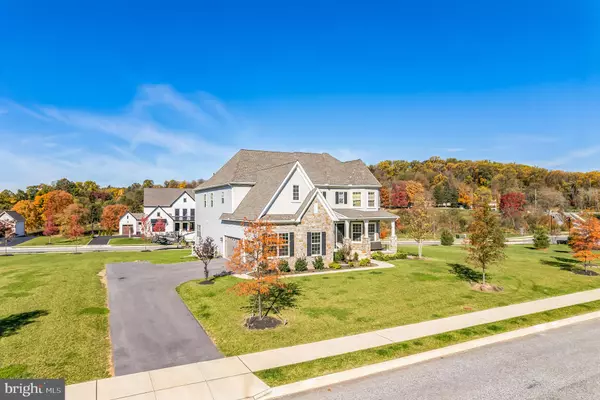$1,310,000
$1,399,000
6.4%For more information regarding the value of a property, please contact us for a free consultation.
5 Beds
5 Baths
6,200 SqFt
SOLD DATE : 03/15/2024
Key Details
Sold Price $1,310,000
Property Type Single Family Home
Sub Type Detached
Listing Status Sold
Purchase Type For Sale
Square Footage 6,200 sqft
Price per Sqft $211
Subdivision Edgemont
MLS Listing ID PADE2056232
Sold Date 03/15/24
Style Other
Bedrooms 5
Full Baths 4
Half Baths 1
HOA Fees $210/mo
HOA Y/N Y
Abv Grd Liv Area 6,200
Originating Board BRIGHT
Year Built 2021
Annual Tax Amount $17,565
Tax Year 2023
Lot Size 0.971 Acres
Acres 0.97
Lot Dimensions 0.00 x 0.00
Property Description
Exquisite Hawthorne Manor-Style Home in Ventry at Edgmont Preserve. Welcome to the lap of luxury in this meticulously designed and beautifully appointed home. Located in the charming Newtown Square, PA, within the prestigious Ventry at Edgmont Preserve community, this Hawthorne Manor-style residence offers an exceptional blend of elegance, style, and modern convenience. A sprawling 6200 square feet of living space, providing ample room for all your lifestyle needs. Situated on one of the largest lots in the development, offering a sense of spaciousness and privacy.This home was thoughtfully constructed in 2021, making it virtually brand new. Nestled in a brand-new community adjacent to Ridley State Creek Park, you'll enjoy seamless access to nature with a pathway connecting directly to the park. Ideal for hiking, fishing, dog walking, or simply immersing yourself in the serenity of the outdoors. Highly-rated school district for elementary, middle, and high schools, making this the perfect setting for families. Surrounded by picturesque scenery, you'll relish the beauty of your surroundings every day. The first level is designed for open concept living, featuring a spacious kitchen, breakfast room, living area, and access to an outdoor deck. The kitchen is a chef's dream with builder-upgraded features, including high ceilings, top-of-the-line appliances, soft-close cabinets, and a generous island. Cabinet display lighting adds a touch of elegance. The breakfast room offers wood panel upgrades and an abundance of natural light. The living room has been thoughtfully upgraded with tall wood panels, creating a visually stunning space. A formal living room features Marrakech panels on the wall. The living space is incredibly generous, providing ample room for relaxation and entertainment. The master bedroom is a true sanctuary, offering ample space and a spa-like bathroom. You'll never want to leave! There's no shortage of closet space, ensuring your belongings are well-organized. A custom outdoor deck with a grill and rotisserie attachment, as well as an outdoor fridge, is perfect for hosting outdoor gatherings. The deck is generously sized and features a pavilion with night lights on the stairs and railings, providing ambiance and safety. Additional flashlights outside the house on the deck side add to the charm. A 1,200 square foot finished basement comes complete with a full bathroom and a bar attachment. It's an ideal space for entertainment and recreation. Your security is a priority with 360 Ring Cameras installed around the property. Custom closets, garage remodeling, and a Tesla Fast Charging Port add convenience and style. Wainscoting, paneling, and fine woodwork throughout the house add a touch of elegance. An outdoor sprinkler system with winterization package ensures your landscape stays lush. Soft water treatment for the whole home is also installed. Enjoy the benefits of a pet-friendly community with low HOA fees. As a resident of Ventry at Edgmont Preserve, you'll have access to a range of community amenities, including a clubhouse and pool, sports courts, and scenic walking trails. The clubhouse hosts various activities, from book clubs to games nights, and offers a fully accessible gym and wifi-equipped spaces. During the summer, a medium-sized pool and a jacuzzi are perfect for relaxation. An oversized three-car garage ensures you have ample space for your vehicles and storage. Don't miss this rare opportunity to own a stunning home in a highly sought-after community. Contact us today to schedule your private showing and make this luxurious property your own!
Location
State PA
County Delaware
Area Edgmont Twp (10419)
Zoning RESIDENTIAL
Rooms
Other Rooms Living Room, Dining Room, Primary Bedroom, Bedroom 2, Bedroom 3, Bedroom 4, Kitchen, Family Room, Study, Sun/Florida Room, Laundry, Bathroom 2, Bathroom 3, Primary Bathroom, Additional Bedroom
Basement Fully Finished
Interior
Hot Water Electric
Heating Forced Air
Cooling Central A/C
Fireplaces Number 1
Fireplace Y
Heat Source Natural Gas
Exterior
Parking Features Other, Inside Access
Garage Spaces 3.0
Amenities Available Basketball Courts, Club House, Jog/Walk Path, Swimming Pool, Tennis Courts
Water Access N
Accessibility Other
Attached Garage 3
Total Parking Spaces 3
Garage Y
Building
Story 2
Foundation Other
Sewer Public Sewer
Water Public
Architectural Style Other
Level or Stories 2
Additional Building Above Grade
New Construction N
Schools
School District Rose Tree Media
Others
HOA Fee Include Trash,Road Maintenance,Snow Removal
Senior Community No
Tax ID 19-00-00413-29
Ownership Fee Simple
SqFt Source Estimated
Acceptable Financing Cash, Conventional
Listing Terms Cash, Conventional
Financing Cash,Conventional
Special Listing Condition Standard
Read Less Info
Want to know what your home might be worth? Contact us for a FREE valuation!

Our team is ready to help you sell your home for the highest possible price ASAP

Bought with Yan (Diana) Qi • Keller Williams Real Estate-Blue Bell
"My job is to find and attract mastery-based agents to the office, protect the culture, and make sure everyone is happy! "






