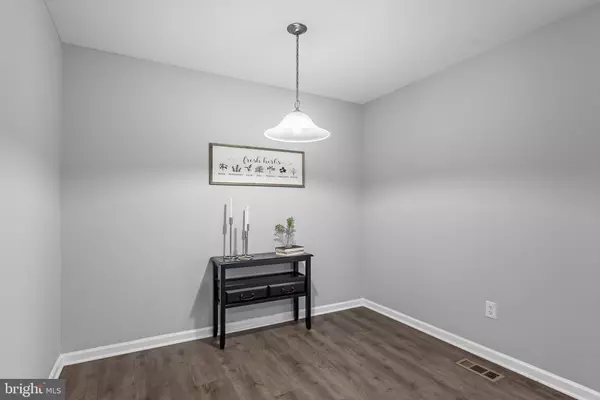$290,850
$285,000
2.1%For more information regarding the value of a property, please contact us for a free consultation.
3 Beds
4 Baths
2,234 SqFt
SOLD DATE : 03/13/2024
Key Details
Sold Price $290,850
Property Type Townhouse
Sub Type Interior Row/Townhouse
Listing Status Sold
Purchase Type For Sale
Square Footage 2,234 sqft
Price per Sqft $130
Subdivision Lakeland Place At Fairfax Crossing
MLS Listing ID WVJF2010694
Sold Date 03/13/24
Style Colonial
Bedrooms 3
Full Baths 2
Half Baths 2
HOA Fees $50/mo
HOA Y/N Y
Abv Grd Liv Area 2,234
Originating Board BRIGHT
Year Built 2010
Annual Tax Amount $4,188
Tax Year 2023
Lot Size 2,339 Sqft
Acres 0.05
Property Description
Brimming with enhancements, this Fairfax Crossing townhome is move-in ready and waiting for your finishing touches. Brand new granite counters, updated appliances, fresh paint throughout, and updated hard-surface flooring leave nothing else to do but settle in and enjoy. The open-concept kitchen connects the dining and living areas and features tall wood cabinets and an island with seating. The master bedroom has a walk-in closet, luxurious soaking tub, and extra windows. A large rec room space and additional half bath complete the lower level that also offers access to the backyard. Commuting north or south is a breeze with easy access to Rt. 9, along with lots of shops and restaurants located only minutes away. Neighborhood amenities include sidewalks and playgrounds. Start packing now and make this beautiful home yours!
Location
State WV
County Jefferson
Zoning 101
Direction Northwest
Rooms
Other Rooms Dining Room, Primary Bedroom, Bedroom 2, Bedroom 3, Kitchen, Family Room, Foyer, Laundry, Recreation Room, Bathroom 2, Primary Bathroom, Half Bath
Basement Connecting Stairway, Fully Finished, Rear Entrance, Walkout Level
Interior
Interior Features Ceiling Fan(s), Dining Area, Formal/Separate Dining Room, Kitchen - Eat-In, Kitchen - Island, Kitchen - Table Space, Pantry, Primary Bath(s), Soaking Tub, Tub Shower, Upgraded Countertops, Walk-in Closet(s), Wood Floors
Hot Water Electric
Heating Heat Pump(s)
Cooling Central A/C
Flooring Hardwood, Laminated, Vinyl
Equipment Stainless Steel Appliances, Built-In Microwave, Disposal, Dishwasher, Icemaker, Refrigerator, Stove, Washer, Dryer
Fireplace N
Appliance Stainless Steel Appliances, Built-In Microwave, Disposal, Dishwasher, Icemaker, Refrigerator, Stove, Washer, Dryer
Heat Source Electric
Laundry Dryer In Unit, Washer In Unit, Lower Floor
Exterior
Parking On Site 2
Water Access N
View Garden/Lawn
Roof Type Shingle
Accessibility None
Garage N
Building
Lot Description Cleared, Front Yard, Landscaping, Rear Yard
Story 3
Foundation Permanent
Sewer Public Sewer
Water Public
Architectural Style Colonial
Level or Stories 3
Additional Building Above Grade, Below Grade
New Construction N
Schools
Elementary Schools T A Lowery
Middle Schools Wildwood
High Schools Jefferson
School District Jefferson County Schools
Others
Senior Community No
Tax ID 08 8C013400000000
Ownership Fee Simple
SqFt Source Assessor
Acceptable Financing Cash, Conventional, FHA, USDA, VA
Listing Terms Cash, Conventional, FHA, USDA, VA
Financing Cash,Conventional,FHA,USDA,VA
Special Listing Condition Standard
Read Less Info
Want to know what your home might be worth? Contact us for a FREE valuation!

Our team is ready to help you sell your home for the highest possible price ASAP

Bought with LORI ANN GARDENHOUR • Keller Williams Premier Realty

"My job is to find and attract mastery-based agents to the office, protect the culture, and make sure everyone is happy! "






