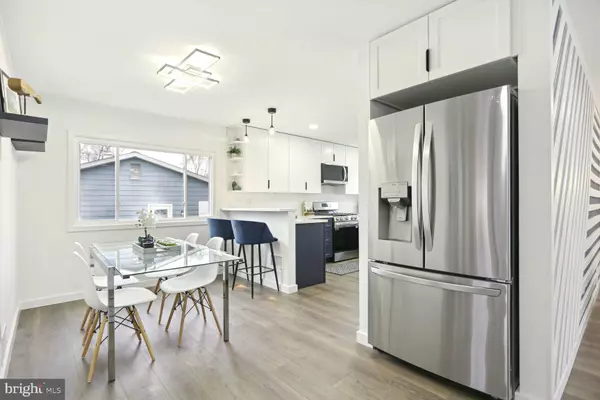$580,000
$560,000
3.6%For more information regarding the value of a property, please contact us for a free consultation.
3 Beds
2 Baths
2,152 SqFt
SOLD DATE : 03/05/2024
Key Details
Sold Price $580,000
Property Type Single Family Home
Sub Type Detached
Listing Status Sold
Purchase Type For Sale
Square Footage 2,152 sqft
Price per Sqft $269
Subdivision Wheaton Woods
MLS Listing ID MDMC2118962
Sold Date 03/05/24
Style Raised Ranch/Rambler
Bedrooms 3
Full Baths 2
HOA Y/N N
Abv Grd Liv Area 1,076
Originating Board BRIGHT
Year Built 1960
Annual Tax Amount $4,547
Tax Year 2023
Lot Size 7,632 Sqft
Acres 0.18
Property Description
This completely renovated home offers three bedrooms, two full baths, plenty of parking and an expansive backyard!
Step inside to be greeted by a bright and open concept layout. The spacious living room is adorned with large windows and a custom accent wall. The living area flows seamlessly into the dining nook and brand new kitchen featuring stainless steel appliances, a breakfast bar and a wine fridge. The generously sized bedrooms wow with new doors, accent closet doors and remote light/fans in each. The full bathroom is equipped with a back lit, anti-fogging mirror. As you walk through the home, you notice many thoughtful details that went into the design and renovation of this home.
The finished basement offers a versatile space that can serve as a recreational area, a second living room, an office space, fitness room or it has the potential to converted into a master suite or an apartment. It boasts a large, full bathroom, has a separate washroom and a utility room offering plenty of storage space.
The outdoors include a delightful patio for grilling and entertaining, while the expansive grassy area offers an ample low-maintenance garden or play area. This home is located walking distance from Matthew Henson Park, great restaurants, shops, and grocery stores.
See the 3D tour and plan on coming to the open house this weekend!
Don't miss your chance to call this remarkable property your own- schedule a showing today!
Location
State MD
County Montgomery
Zoning R60
Rooms
Basement Connecting Stairway, Walkout Level, Walkout Stairs, Side Entrance
Main Level Bedrooms 3
Interior
Hot Water Natural Gas
Heating Forced Air
Cooling Central A/C
Fireplace N
Heat Source Electric
Exterior
Water Access N
Accessibility None
Garage N
Building
Story 2
Foundation Slab
Sewer Public Sewer
Water Public
Architectural Style Raised Ranch/Rambler
Level or Stories 2
Additional Building Above Grade, Below Grade
New Construction N
Schools
School District Montgomery County Public Schools
Others
Senior Community No
Tax ID 161301281520
Ownership Fee Simple
SqFt Source Assessor
Acceptable Financing Cash, Conventional
Listing Terms Cash, Conventional
Financing Cash,Conventional
Special Listing Condition Standard
Read Less Info
Want to know what your home might be worth? Contact us for a FREE valuation!

Our team is ready to help you sell your home for the highest possible price ASAP

Bought with Julio A Maltez • Samson Properties

"My job is to find and attract mastery-based agents to the office, protect the culture, and make sure everyone is happy! "






