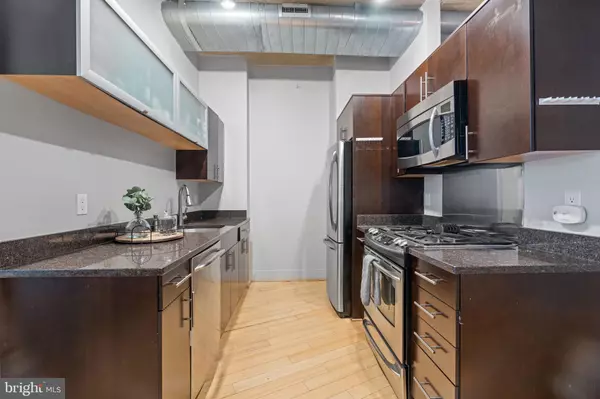$510,000
$515,000
1.0%For more information regarding the value of a property, please contact us for a free consultation.
2 Beds
2 Baths
1,179 SqFt
SOLD DATE : 03/08/2024
Key Details
Sold Price $510,000
Property Type Condo
Sub Type Condo/Co-op
Listing Status Sold
Purchase Type For Sale
Square Footage 1,179 sqft
Price per Sqft $432
Subdivision U Street Corridor
MLS Listing ID DCDC2125906
Sold Date 03/08/24
Style Contemporary
Bedrooms 2
Full Baths 2
Condo Fees $780/mo
HOA Y/N N
Abv Grd Liv Area 1,179
Originating Board BRIGHT
Year Built 2006
Annual Tax Amount $4,815
Tax Year 2022
Property Description
Welcome to the trendy Floridian! This modern 1BR+Loft Den | 2 bath unit (with GARAGE PARKING!) spans over 1150 sqft of industrial style and design. Natural sunlight pours in through the large, westward facing wall-to-wall windows, hardwood floors that contrast nicely with the treated concrete ceiling. Enjoy preparing meals in the gourmet kitchen, which features granite countertops, stainless-steel appliances and gas cooking. The primary suite shows off a generously-sized walk-in closet, along with a ensuite bathroom with dual vanity and both soaking tub and separate walk-in shower. A loft den is the ideal work from home space. Washer/Dryer in unit. To top it off, this unit includes a private, assigned garage parking spot. The Floridian is a professionally managed building with concierge and a common rooftop equipped with BBQ grill stations and lounge seating. Pets are welcome here. Just two doors down from Whole Foods, steps to Metro (Green/Yellow Line), Capital Bike Share and the endless amenities of U Street, Shaw, and 14th Street!
Location
State DC
County Washington
Zoning GO TO DCRA SITE
Rooms
Main Level Bedrooms 2
Interior
Interior Features Combination Dining/Living, Combination Kitchen/Dining, Combination Kitchen/Living, Entry Level Bedroom, Floor Plan - Open, Kitchen - Eat-In, Kitchen - Gourmet, Kitchen - Table Space, Pantry, Window Treatments, Walk-in Closet(s), Wood Floors
Hot Water Electric
Heating Heat Pump(s)
Cooling Heat Pump(s), Central A/C
Flooring Ceramic Tile, Hardwood, Carpet
Equipment Built-In Microwave, Dishwasher, Disposal, Dryer, Icemaker, Oven/Range - Gas, Refrigerator, Range Hood
Fireplace N
Appliance Built-In Microwave, Dishwasher, Disposal, Dryer, Icemaker, Oven/Range - Gas, Refrigerator, Range Hood
Heat Source Electric
Laundry Has Laundry, Dryer In Unit, Washer In Unit
Exterior
Exterior Feature Roof
Parking Features Garage - Rear Entry, Garage Door Opener, Inside Access, Underground
Garage Spaces 1.0
Parking On Site 1
Amenities Available Concierge, Elevator
Water Access N
Accessibility Elevator
Porch Roof
Attached Garage 1
Total Parking Spaces 1
Garage Y
Building
Story 1
Unit Features Hi-Rise 9+ Floors
Sewer Public Sewer
Water Public
Architectural Style Contemporary
Level or Stories 1
Additional Building Above Grade, Below Grade
New Construction N
Schools
School District District Of Columbia Public Schools
Others
Pets Allowed Y
HOA Fee Include Gas,Water,Common Area Maintenance,Custodial Services Maintenance,Ext Bldg Maint,Insurance,Management,Parking Fee,Reserve Funds,Sewer,Snow Removal,Trash
Senior Community No
Tax ID 2873//2063
Ownership Condominium
Security Features Desk in Lobby,Exterior Cameras,Intercom,Monitored,Smoke Detector
Special Listing Condition Standard
Pets Allowed Cats OK, Dogs OK, Number Limit
Read Less Info
Want to know what your home might be worth? Contact us for a FREE valuation!

Our team is ready to help you sell your home for the highest possible price ASAP

Bought with Andrea Hitt Hewitt • RLAH @properties

"My job is to find and attract mastery-based agents to the office, protect the culture, and make sure everyone is happy! "






